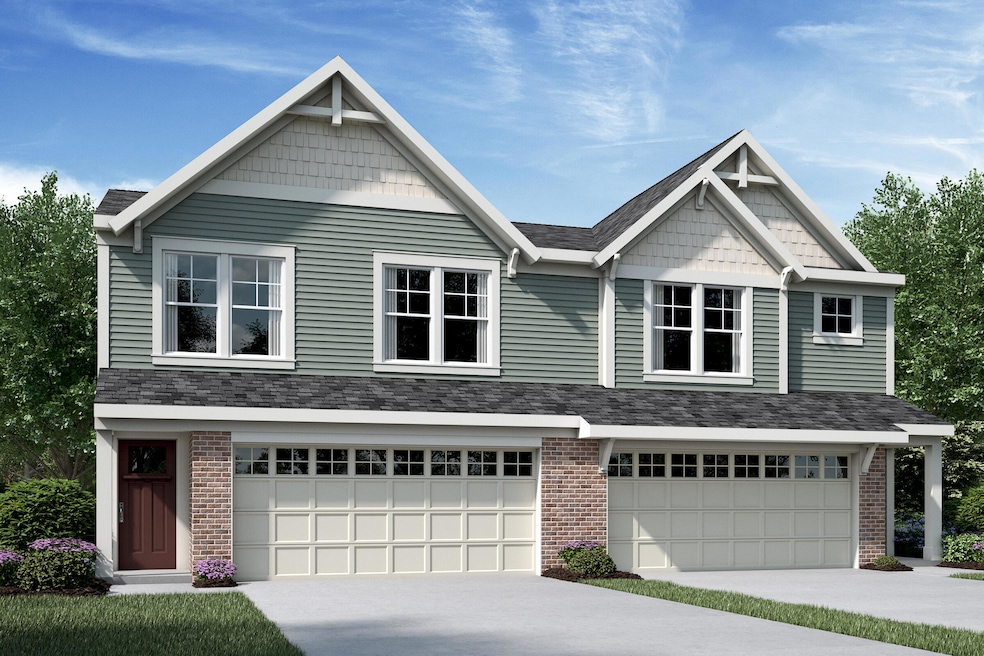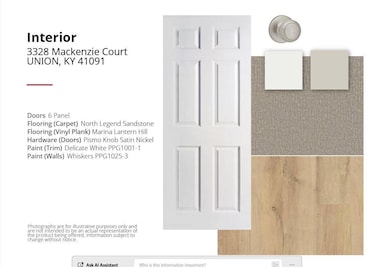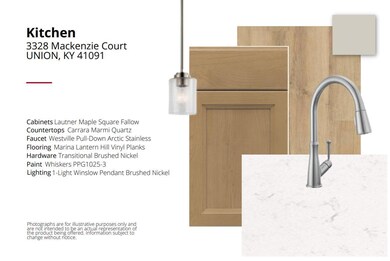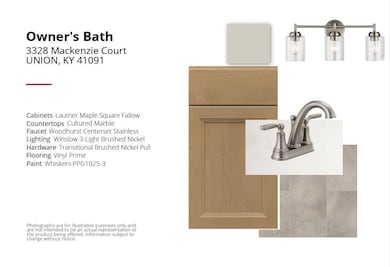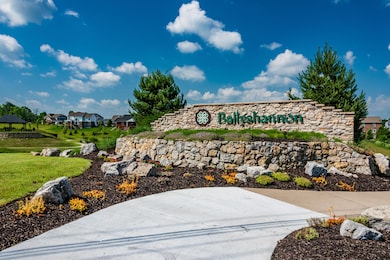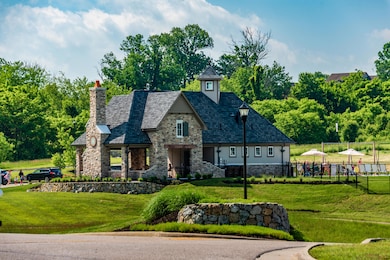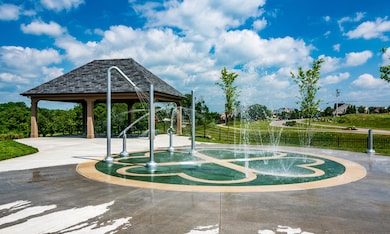PENDING
NEW CONSTRUCTION
Estimated payment $2,225/month
Total Views
2,928
3
Beds
2.5
Baths
1,651
Sq Ft
$189
Price per Sq Ft
Highlights
- New Construction
- Open Floorplan
- Loft
- Longbranch Elementary School Rated A
- Traditional Architecture
- Stone Countertops
About This Home
Trendy new Hudson paired patio plan by Fischer Homes in beautiful Ballyshannon featuring an island kitchen with stainless steel appliances, upgraded maple cabinetry with 42 inch uppers and soft close hinges, durable quartz counters, large pantry, and walk-out morning room to the large patio and all open to the oversized family room. Upstairs owners suite with an en suite that includes a double bowl vanity, walk-in shower and a large walk in closet. There are 2 additional bedrooms, a centrally located hall bathroom, loft and convenient second floor laundry room. 2 bay garage.
Townhouse Details
Home Type
- Townhome
Year Built
- Built in 2025 | New Construction
Lot Details
- 2,850 Sq Ft Lot
- Lot Dimensions are 30x95
- 051.05-15-717.01
HOA Fees
Parking
- 2 Car Attached Garage
- Front Facing Garage
- Garage Door Opener
- Driveway
Home Design
- Traditional Architecture
- Brick Exterior Construction
- Slab Foundation
- Shingle Roof
- Vinyl Siding
Interior Spaces
- 1,651 Sq Ft Home
- 2-Story Property
- Open Floorplan
- Vinyl Clad Windows
- Insulated Windows
- Panel Doors
- Entrance Foyer
- Family Room
- Breakfast Room
- Loft
Kitchen
- Breakfast Bar
- Electric Range
- Microwave
- Dishwasher
- Stainless Steel Appliances
- Kitchen Island
- Stone Countertops
- Disposal
Flooring
- Carpet
- Luxury Vinyl Tile
Bedrooms and Bathrooms
- 3 Bedrooms
- En-Suite Bathroom
- Walk-In Closet
- Double Vanity
Laundry
- Laundry Room
- Laundry on upper level
Home Security
Outdoor Features
- Patio
- Porch
Schools
- Longbranch Elementary School
- Ballyshannon Middle School
- Cooper High School
Utilities
- Central Air
- Heat Pump System
- Cable TV Available
Listing and Financial Details
- Home warranty included in the sale of the property
Community Details
Overview
- Association fees include management
- Towne Properties Association, Phone Number (513) 489-4059
Security
- Resident Manager or Management On Site
- Fire and Smoke Detector
Map
Create a Home Valuation Report for This Property
The Home Valuation Report is an in-depth analysis detailing your home's value as well as a comparison with similar homes in the area
Home Values in the Area
Average Home Value in this Area
Property History
| Date | Event | Price | List to Sale | Price per Sq Ft |
|---|---|---|---|---|
| 11/11/2025 11/11/25 | Pending | -- | -- | -- |
| 10/17/2025 10/17/25 | For Sale | $311,919 | 0.0% | $189 / Sq Ft |
| 07/18/2025 07/18/25 | Pending | -- | -- | -- |
| 06/09/2025 06/09/25 | For Sale | $311,919 | -- | $189 / Sq Ft |
Source: Northern Kentucky Multiple Listing Service
Source: Northern Kentucky Multiple Listing Service
MLS Number: 633297
Nearby Homes
- 8501 Robert Grant Dr
- 7739 O'Toole St
- 6143 Vintage Fleet Ln
- 6139 Vintage Fleet Ln
- 6151 Vintage Fleet Ln
- 6160 Vintage Fleet Ln
- 4737 Donegal Ave
- 3324 Mackenzie Ct Unit B
- CRESTWOOD Plan at Enclave at Courtney Estates
- ALDRIDGE Plan at Enclave at Courtney Estates
- KENDALL Plan at Enclave at Courtney Estates
- LYNDHURST Plan at Enclave at Courtney Estates
- SEBASTIAN Plan at Enclave at Courtney Estates
- BENNETT Plan at Enclave at Courtney Estates
- BEDFORD Plan at Enclave at Courtney Estates
- BRENNAN Plan at Enclave at Courtney Estates
- ASH LAWN Plan at Enclave at Courtney Estates
- 10460 Enclave Dr
- 5124 Limerick Ct
- 10500 Enclave Dr
