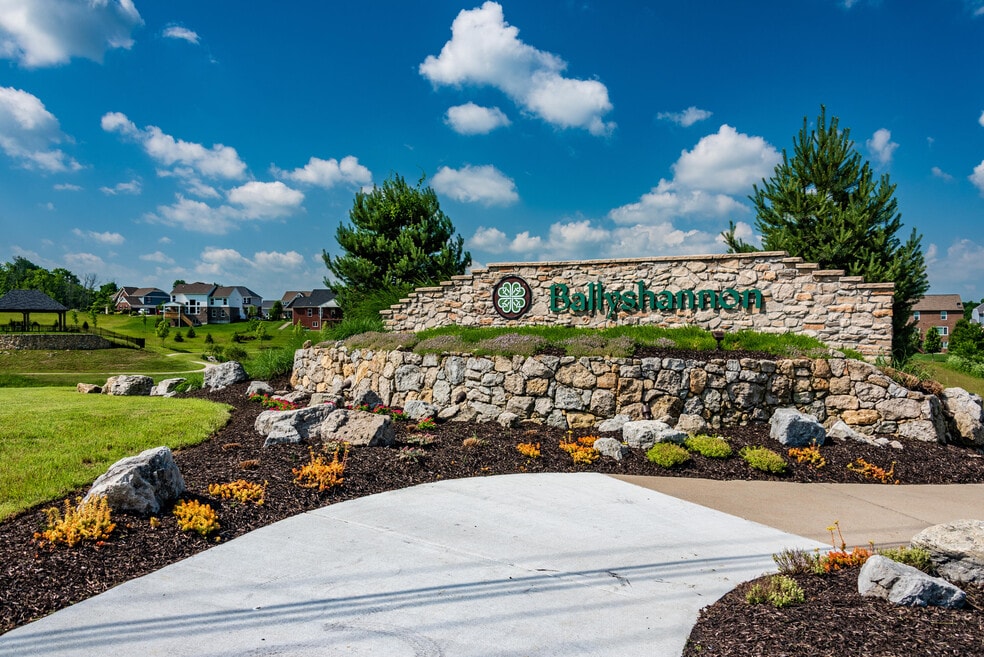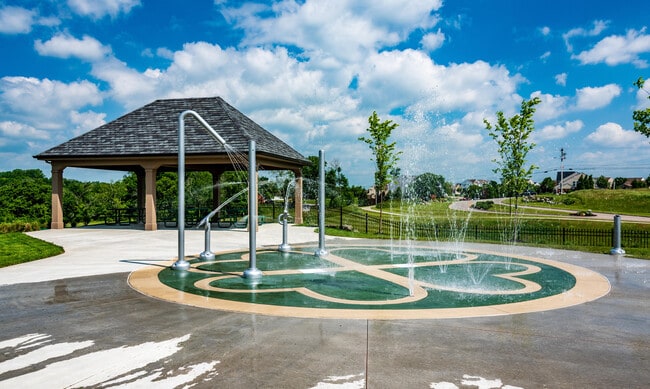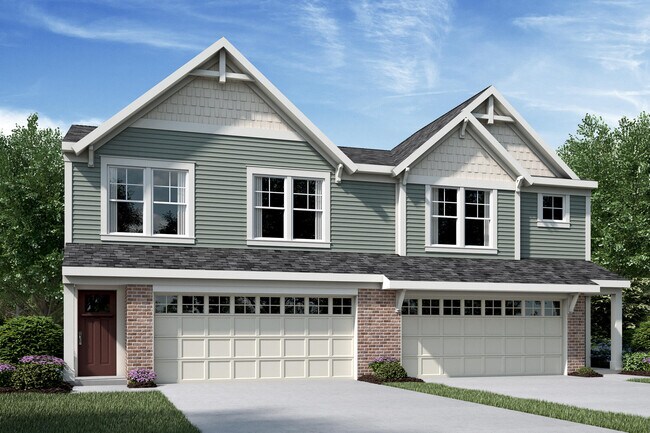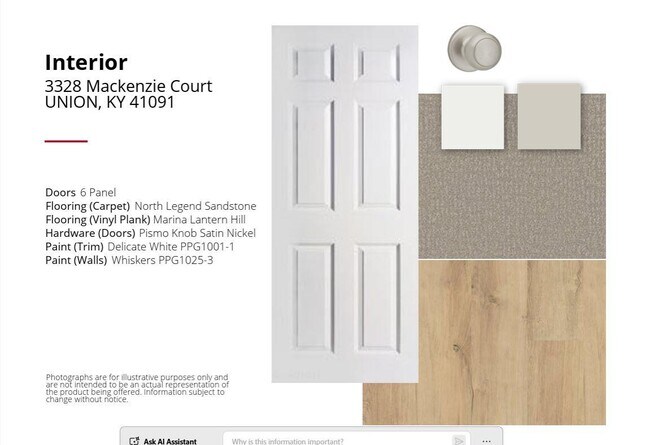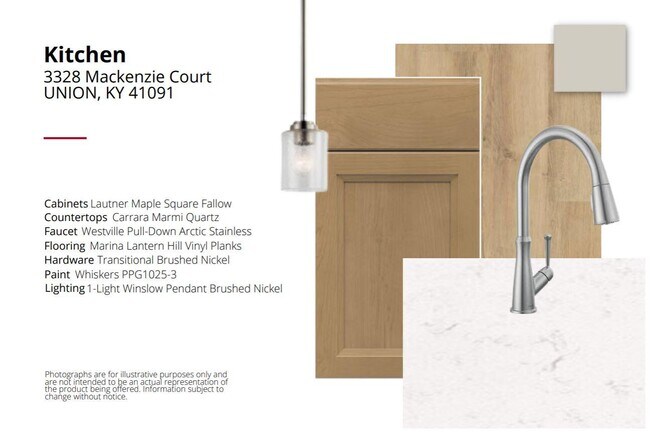Verified badge confirms data from builder
3328 Mackenzie Ct Union, KY 41091
Ballyshannon - Paired Patio Homes CollectionEstimated payment $1,933/month
Total Views
1,093
3
Beds
2
Baths
1,651
Sq Ft
$189
Price per Sq Ft
Highlights
- New Construction
- No HOA
- Community Playground
- Longbranch Elementary School Rated A
- Community Pool
About This Home
Trendy new Hudson paired patio plan by Fischer Homes in beautiful Ballyshannon featuring an island kitchen with stainless steel appliances, upgraded maple cabinetry with 42 inch uppers and soft close hinges, durable quartz counters, large pantry, and walk-out morning room to the large patio and all open to the oversized family room. Upstairs owners suite with an en suite that includes a double bowl vanity, walk-in shower and a large walk in closet. There are 2 additional bedrooms, a centrally located hall bathroom, loft and convenient second floor laundry room. 2 bay garage.
Home Details
Home Type
- Single Family
Parking
- 2 Car Garage
Home Design
- New Construction
Interior Spaces
- 2-Story Property
Bedrooms and Bathrooms
- 3 Bedrooms
- 2 Full Bathrooms
Community Details
Overview
- No Home Owners Association
Recreation
- Community Playground
- Community Pool
Map
About the Builder
Recognized by Builder Magazine as the nation's 29th largest builder, Fischer Homes is one of the largest and most reputable new home builders in the Midwestern and Southeastern states. They were founded in 1980 in Northern Kentucky by Henry and Elaine Fischer with the philosophy of "Promise only what you can deliver and deliver what you promise," and have been building quality homes ever since. Over the past 40 years, privately-owned Fischer Homes has proudly built over 30,000 homes and employs over 500 Associates. Fischer Homes' solid reputation has been built largely by the talent of their Associates. Headquartered in Erlanger, Kentucky, Fischer Homes builds new homes in communities.
Nearby Homes
- Ballyshannon - Maple Street Collection
- Ballyshannon - Paired Patio Homes Collection
- Ballyshannon - Designer Collection
- 6171 Vintage Fleet Ln
- Enclave at Courtney Estates
- Ballyshannon - Masterpiece Collection
- Aberdeen - Glen
- Aberdeen - Patio Homes
- Aberdeen - Highlands
- Westbrook Estates
- Ballyshannon
- 2381 Longbranch Rd-Lot 3 Rd
- 2381 Longbranch Rd-Lot 5 Rd
- 2381 Longbranch-New Build Rd
- 2381 Longbranch Rd-Lot 1 Rd
- Retreat at Union Promenade
- 8535 Concerto
- 4932 Kerry Crossing Ln
- 9522 La Croisette St
- 3016 Kel Ct

