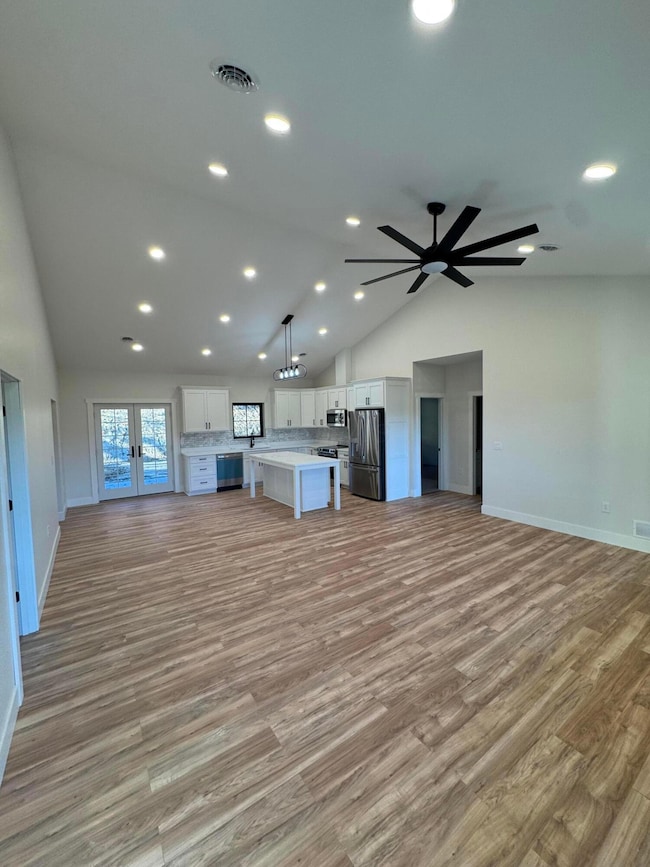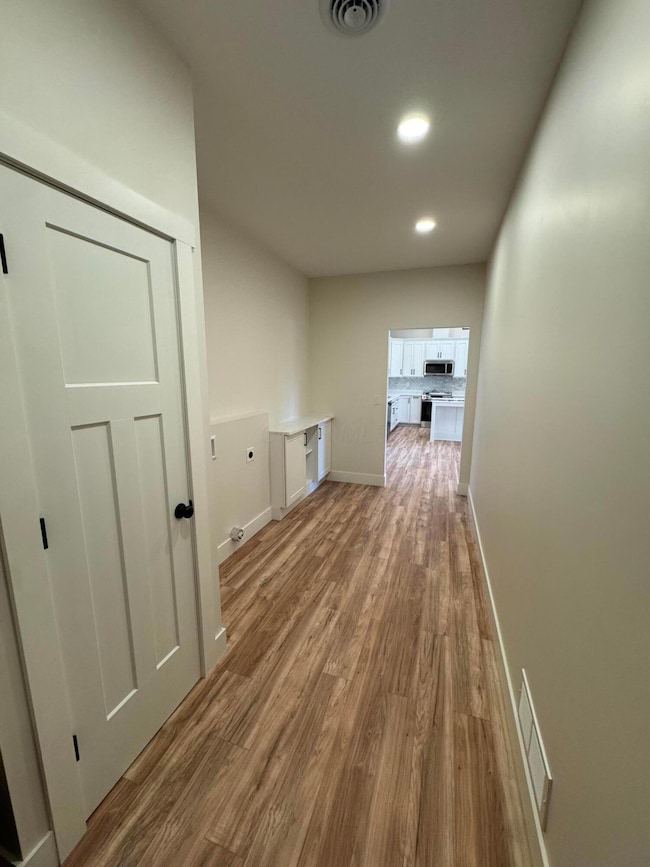3328 Ohio 37 Junction City, OH 43748
Estimated payment $2,190/month
Highlights
- Hot Property
- Deck
- Cathedral Ceiling
- New Construction
- Ranch Style House
- Great Room
About This Home
New Custom Ranch- 3 Bed, 2 Bath- Oversized Garage- 50' Covered Porch on 1 acre. Welcome to your brand-new custom-built ranch home, where craftsmanship meets comfort! This beautifully designed home offers open-concept living with soaring cathedral ceilings that fill the home with light and space. Step into a chef's kitchen featuring handcrafted Amish cabinets, granite countertops. Primary suite features a custom tiled shower, dual vanities
and generous walk-in closet. Two additional bedrooms and a full bath provide comfort and flexibility for family and guests. Enjoy picturesque country views from your cozy front porch. Must See
Home Details
Home Type
- Single Family
Year Built
- Built in 2025 | New Construction
Lot Details
- 1 Acre Lot
- Sloped Lot
- Additional Parcels
Parking
- 2 Car Attached Garage
- Garage Door Opener
Home Design
- Ranch Style House
- Modern Architecture
- Poured Concrete
- Vinyl Siding
Interior Spaces
- 1,500 Sq Ft Home
- Cathedral Ceiling
- Insulated Windows
- Great Room
- Basement
Kitchen
- Electric Range
- Microwave
- Dishwasher
Flooring
- Carpet
- Laminate
Bedrooms and Bathrooms
- 3 Main Level Bedrooms
- 2 Full Bathrooms
Laundry
- Laundry on main level
- Electric Dryer Hookup
Outdoor Features
- Deck
Utilities
- Forced Air Heating and Cooling System
- Heat Pump System
- Electric Water Heater
- Private Sewer
Community Details
- No Home Owners Association
Listing and Financial Details
- Assessor Parcel Number 14000471.0100
Map
Home Values in the Area
Average Home Value in this Area
Property History
| Date | Event | Price | List to Sale | Price per Sq Ft |
|---|---|---|---|---|
| 11/07/2025 11/07/25 | For Sale | $349,900 | -- | $184 / Sq Ft |
Source: Columbus and Central Ohio Regional MLS
MLS Number: 225042270
- 302 N Elizabeth St
- 3075 E County Road 57 Rd E
- 4190 Township Road 143 NE
- 3298 State Route 37 E
- 3385 Marietta Rd SW
- 2910 Township Road 185 SW
- 0 Toll Gate Rd
- 4658 State Route 668 S
- 4890 Township Road 122 NW
- 255 Jerusalem Rd SE
- 2118 Township Road 362 SE
- 851 Township Road 421 SE
- 0 County Road 128 SE Unit (Turkey Run Tract 4)
- 0 County Road 128 SE Unit 24462658
- 2220 Township Road 128
- 210 Academy St
- 1010 County Line Rd NE
- 4181 Van Horn Rd SW
- 5353 Buckeye Valley Rd NE
- 0 Bethel Rd SE Unit 225039271
- 2441 Township Rd 145 NE
- 317 N High St
- 317 N High St
- 317 N High St
- 317 N High St
- 1503 D Monmouth St
- 1904 Ream Dr
- 1410 Sheridan Dr
- 1366 Sheridan Dr
- 1420 Laura Ave
- 1250 Sheridan Dr
- 214 Sater Dr
- 15 5th St Unit 15
- 1008 Hayden Place
- 805 E Wheeling St
- 617 E Main St Unit A
- 126 Park Dr
- 929 3rd St
- 123 N Broad St
- 724 N Columbus St Unit 724







