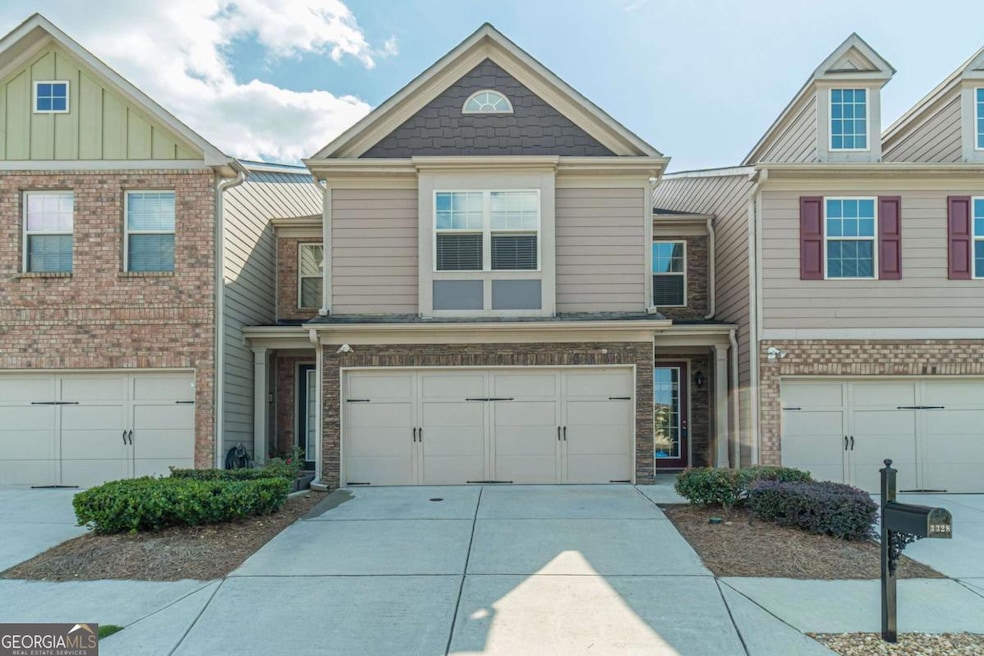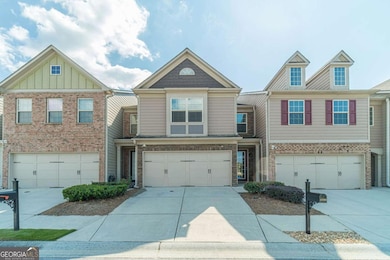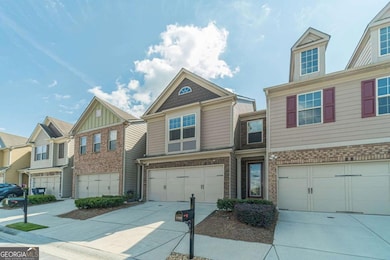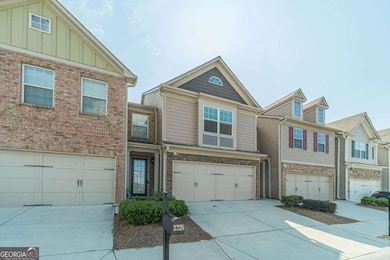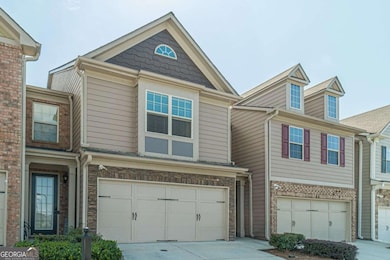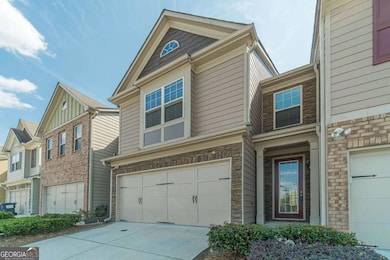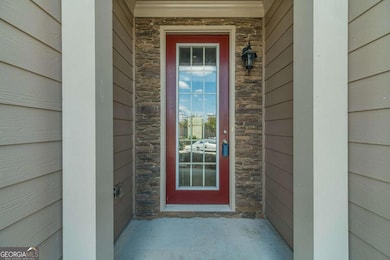3328 Sardis Bend Dr Buford, GA 30519
Highlights
- Fitness Center
- Gated Community
- Wood Flooring
- Ivy Creek Elementary School Rated A
- Clubhouse
- Community Pool
About This Home
Experience upscale living in this beautiful and spacious 3-bedroom, 2.5-bathroom townhome located in a secure, gated community. Perfect for families, this home is situated in an area known for top-rated schools and is just minutes from the Mall of Georgia, Publix, Starbucks, and I-85 for an easy commute. Inside, enjoy the elegance of brand-new NeXGen Premium Waterproof Wood Flooring throughout the entire home; there is no carpet anywhere. Additional features include a laundry room conveniently located on the upper level, a master suite with a double vanity and walk-in closet, and bathrooms with brand-new vanity tops. The modern kitchen features a brand-new stainless steel range and dishwasher, stone countertops, and a central island that is perfect for cooking and entertaining. Community amenities include a pool, tennis courts, gym, clubhouse, park, and playground. Water and garbage pickup are included in rent. Tenant is responsible for gas and electric utilities. Don't miss out on this exceptional rental opportunity!
Listing Agent
Keller Williams Chattahoochee License #361231 Listed on: 09/12/2025

Townhouse Details
Home Type
- Townhome
Est. Annual Taxes
- $5,518
Year Built
- Built in 2011 | Remodeled
Lot Details
- 4,356 Sq Ft Lot
- Two or More Common Walls
Parking
- 2 Car Garage
Interior Spaces
- 2-Story Property
- Living Room with Fireplace
- Wood Flooring
Kitchen
- Microwave
- Dishwasher
- Kitchen Island
Bedrooms and Bathrooms
- 3 Bedrooms
- Walk-In Closet
Laundry
- Laundry Room
- Dryer
- Washer
Home Security
Outdoor Features
- Patio
Schools
- Ivy Creek Elementary School
- Glenn C Jones Middle School
- Seckinger High School
Utilities
- Central Heating and Cooling System
- Cable TV Available
Listing and Financial Details
- Security Deposit $2,450
- $40 Application Fee
Community Details
Overview
- Property has a Home Owners Association
- Association fees include swimming
- Carlton/Hamilton Mill Subdivision
Amenities
- Clubhouse
Recreation
- Tennis Courts
- Community Playground
- Fitness Center
- Community Pool
Pet Policy
- Pets Allowed
- Pet Deposit $300
Security
- Gated Community
- Fire and Smoke Detector
Map
Source: Georgia MLS
MLS Number: 10603409
APN: 1-001-835
- 2410 Sardis Chase Ct
- 2425 Sardis Chase Ct
- 2685 Sardis Chase Ct
- 2433 Sardis Chase Ct
- 2647 Sardis Chase Ct
- 2662 Sardis Chase Ct
- 3550 & 3570 Sardis Church Way
- 3675 Ridgehurst Ln
- 2845 Sardis Dr
- 2716 Hamilton Mill
- 3617 Victoria Dr
- 3508 Cast Palm Dr
- 3737 Victoria Dr
- 2898 Hamilton Mill Rd
- 2649 Ogden Trail
- 3316 Harmon Ridge Ct
- 2988 Hamilton Mill Rd
- 2840 General Lee Way
- 2995 Ivy Mill Dr
- 2405 Sardis Chase Ct
- 3594 Nathan Farm Ln
- 2680 Ogden Trail
- 3727 Woodoats Cir
- 2639 Ogden Trail
- 2536 Sori Dr
- 3919 Arrowfeather Ct
- 2537 Sori Dr
- 2673 Berry Ridge Ct
- 2701 River Cane Way
- 2682 Berry Ridge Ct
- 2730 General Lee Way NE Unit ID1254385P
- 2593 Creek Station Dr Unit ID1254398P
- 3104 Pucketts Mill Rd Unit ID1254397P
- 3412 Camens Ct NE
- 2652 Sedgeview Ln NE
- 3411 Adler Trail
- 2641 Sedgeview Ln
- 2725 Sedgeview Way NE
- 2113 Stancil Point Dr
