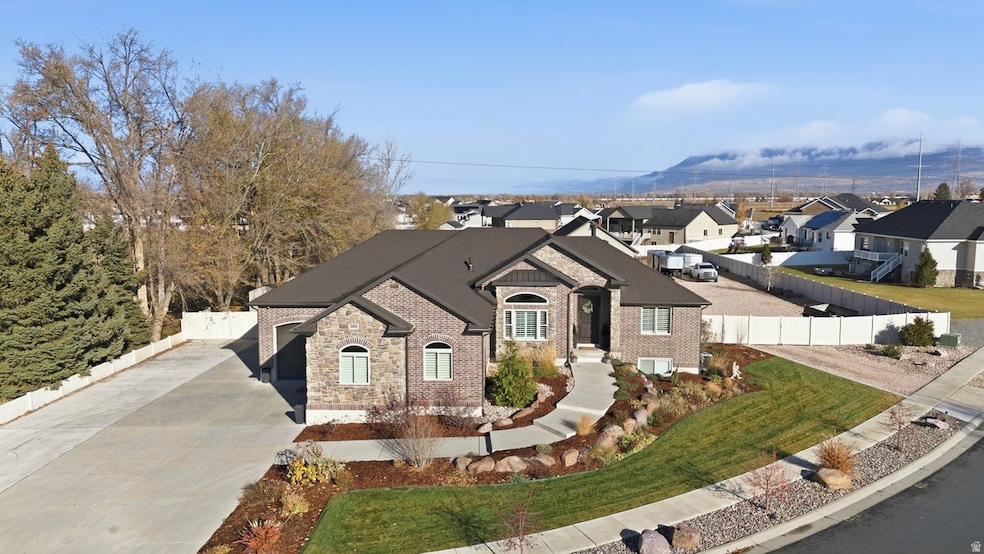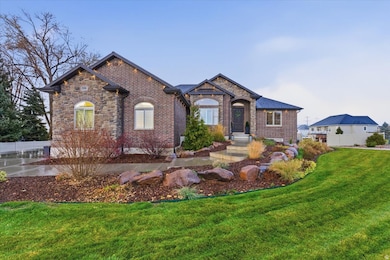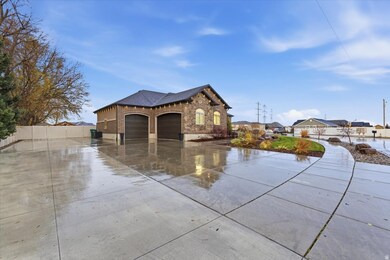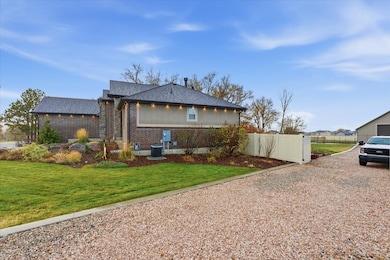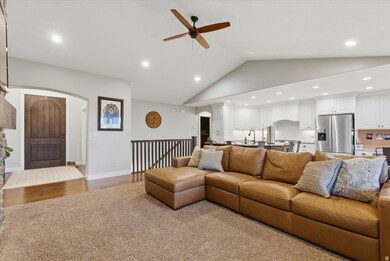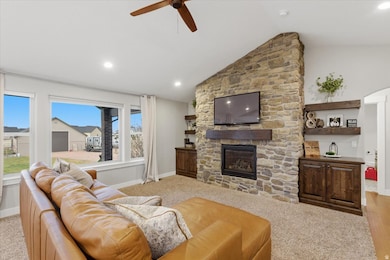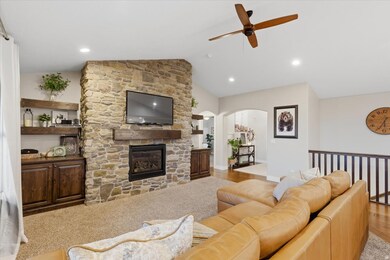3328 W 2100 S West Haven, UT 84401
Estimated payment $6,589/month
Highlights
- Barn
- Second Kitchen
- RV or Boat Parking
- Horse Property
- Spa
- Mature Trees
About This Home
You don't want to miss this incredible West Haven property! Sitting on a spacious 1.15 acre horse property, this home offers the perfect blend of comfort, functionality, and lifestyle. This home features a spacious 32x59 heated shop with a 14-foot garage door, a convenient half bath, and a large covered area ideal for animals, storage, or equipment. Inside, you'll find two full kitchens, a walkout basement, and a complete mother-in-law setup, giving you endless options for hosting, multi-generational living, or rental potential. Cozy up by the wood-burning fireplace in the basement, or step outside to your own private retreat: a beautiful backyard gazebo, hot tub, and sauna-perfect for unwinding year-round. This is a rare opportunity to own a versatile property in one of West Haven's most desirable areas. Schedule your showing today!
Home Details
Home Type
- Single Family
Est. Annual Taxes
- $6,179
Year Built
- Built in 2016
Lot Details
- 1.15 Acre Lot
- Property is Fully Fenced
- Landscaped
- Mature Trees
- Vegetable Garden
- Property is zoned Single-Family
Parking
- 3 Car Attached Garage
- RV or Boat Parking
Home Design
- Rambler Architecture
- Brick Exterior Construction
- Stone Siding
- Asphalt
- Stucco
Interior Spaces
- 3,657 Sq Ft Home
- 2-Story Property
- Ceiling Fan
- 2 Fireplaces
- Double Pane Windows
- Shades
- Plantation Shutters
- Blinds
- Entrance Foyer
- Den
- Mountain Views
- Electric Dryer Hookup
Kitchen
- Second Kitchen
- Gas Oven
- Gas Range
- Microwave
- Granite Countertops
Flooring
- Wood
- Carpet
- Tile
Bedrooms and Bathrooms
- 6 Bedrooms | 3 Main Level Bedrooms
- Primary Bedroom on Main
- In-Law or Guest Suite
- 3 Full Bathrooms
Basement
- Walk-Out Basement
- Exterior Basement Entry
- Apartment Living Space in Basement
Home Security
- Alarm System
- Fire and Smoke Detector
Outdoor Features
- Spa
- Horse Property
- Covered Patio or Porch
- Gazebo
- Outbuilding
- Play Equipment
Schools
- Kanesville Elementary School
Utilities
- Central Heating and Cooling System
- Heating System Uses Wood
- Natural Gas Connected
Additional Features
- Reclaimed Water Irrigation System
- Barn
Community Details
- No Home Owners Association
- Secrist Acres Phase 4 Subdivision
Listing and Financial Details
- Exclusions: Dryer, Washer
- Assessor Parcel Number 15-568-0001
Map
Home Values in the Area
Average Home Value in this Area
Tax History
| Year | Tax Paid | Tax Assessment Tax Assessment Total Assessment is a certain percentage of the fair market value that is determined by local assessors to be the total taxable value of land and additions on the property. | Land | Improvement |
|---|---|---|---|---|
| 2025 | $6,179 | $905,990 | $250,349 | $655,641 |
| 2024 | $5,795 | $508,465 | $140,054 | $368,411 |
| 2023 | $6,013 | $534,487 | $133,907 | $400,580 |
| 2022 | $6,173 | $545,599 | $121,414 | $424,185 |
| 2021 | $5,030 | $732,000 | $172,000 | $560,000 |
| 2020 | $4,566 | $623,001 | $137,000 | $486,001 |
| 2019 | $4,336 | $556,001 | $127,250 | $428,751 |
| 2018 | $4,405 | $550,002 | $117,250 | $432,752 |
| 2017 | $3,854 | $461,000 | $103,500 | $357,500 |
| 2016 | $3,103 | $209,036 | $52,438 | $156,598 |
| 2015 | -- | $0 | $0 | $0 |
Property History
| Date | Event | Price | List to Sale | Price per Sq Ft |
|---|---|---|---|---|
| 11/21/2025 11/21/25 | Price Changed | $1,150,000 | +9.5% | $314 / Sq Ft |
| 11/21/2025 11/21/25 | For Sale | $1,050,000 | -- | $287 / Sq Ft |
Source: UtahRealEstate.com
MLS Number: 2124095
APN: 15-568-0001
- 3672 3125 W Unit 12
- 2954 W 2325 S
- 3728 W Chalgrove Rd
- 1942 S Fitzroy Rd
- 1927 S Fitzroy Rd
- 3758 W Alder Ct
- 3689 W 2400 S
- 1788 S 3875 W Unit 230
- 1768 S 3875 W Unit 227
- 1782 S 3875 W Unit 229
- 1726 S 3875 W Unit 225
- 1774 S 3875 W Unit 228
- 1761 S 3875 W Unit 233
- 1777 S 3875 W Unit 231
- 2599 S 3075 W
- 1765 W 3825 S Unit 218
- 2168 S 3940 W
- 3944 W 2025 S
- 3944 W 2025 S Unit 17
- 2151 S 3940 W
- 1630 W 2000 S
- 1575 W Riverwalk Dr
- 2112 W 3300 S
- 2405 Hinckley Dr
- 1110 W Shady Brook Ln
- 2160 S 1200 W
- 3330 W 4000 S
- 2270 S 1100 W
- 2602 W 4050 S
- 3315 Birch Creek Rd
- 4486 S 3600 W
- 3024 W 4450 S
- 4389 S Locomotive Dr
- 2225 W 4350 S
- 3652 W 4625 S
- 4621 S W Pk Dr
- 4045 W 4650 S
- 2619 W 4650 S
- 4499 S 1930 W
- 4536 S 1900 W Unit 12
