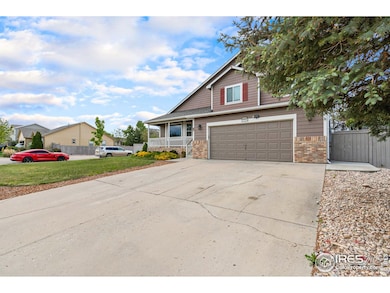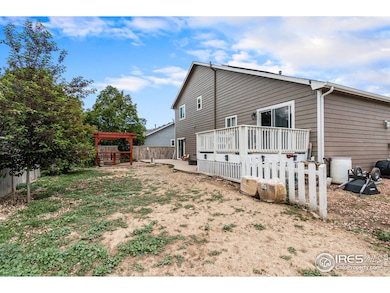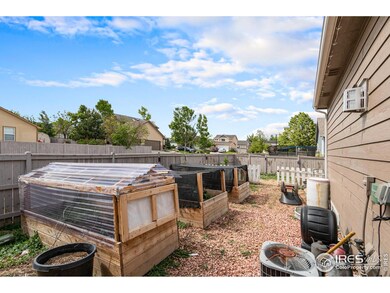3328 Wild Ln W Wellington, CO 80549
Estimated payment $3,182/month
Highlights
- Solar Power System
- Open Floorplan
- Multiple Fireplaces
- Two Primary Bedrooms
- Deck
- 5-minute walk to Wellington Community Park
About This Home
BUYER OFFERING $7,500 IN CONCESSIONS! This is a beautiful four bedroom plus home with office, sink, and storage that can be used as an extra room. There are three and a half bathrooms as well. Upgraded Corner-Lot Gem - Move-In Ready! Beautifully updated home on a desirable corner lot with tons of upgrades! Features include a spacious granite kitchen with a large island, 3 updated granite bathrooms, and newer Samsung smart appliances (WiFi fridge + oven), plus stainless microwave and dishwasher. Enjoy newer windows, roof, tile/carpet, remodeled laundry room, updated lighting, electrical, and solar panels. AC ws just serviced. Backyard retreat with flagstone patio, gas fire pit, custom pergola & new garden beds-perfect for entertaining!Located near a new middle/high school, parks, splash pad, tennis courts & more. Home Warranty included!
Listing Agent
Berkshire Hathaway HomeServices Rocky Mountain, Realtors-Fort Collins Listed on: 05/23/2025

Home Details
Home Type
- Single Family
Est. Annual Taxes
- $3,263
Year Built
- Built in 2004
Lot Details
- 7,452 Sq Ft Lot
- Wood Fence
- Sprinkler System
HOA Fees
- $60 Monthly HOA Fees
Parking
- 2 Car Attached Garage
Home Design
- Wood Frame Construction
- Composition Roof
Interior Spaces
- 2,792 Sq Ft Home
- 2-Story Property
- Open Floorplan
- Cathedral Ceiling
- Ceiling Fan
- Multiple Fireplaces
- Double Pane Windows
- Window Treatments
- Panel Doors
- Family Room
- Living Room with Fireplace
- Recreation Room with Fireplace
Kitchen
- Electric Oven or Range
- Microwave
- Dishwasher
- Kitchen Island
Flooring
- Wood
- Carpet
- Tile
Bedrooms and Bathrooms
- 4 Bedrooms
- Double Master Bedroom
- Primary Bathroom is a Full Bathroom
Laundry
- Laundry Room
- Laundry on lower level
- Dryer
- Washer
Home Security
- Radon Detector
- Fire and Smoke Detector
Eco-Friendly Details
- Solar Power System
Outdoor Features
- Deck
- Patio
Schools
- Eyestone Elementary School
- Wellington Middle School
- Wellington High School
Utilities
- Forced Air Heating and Cooling System
- High Speed Internet
- Cable TV Available
Listing and Financial Details
- Home warranty included in the sale of the property
- Assessor Parcel Number R1626726
Community Details
Overview
- Association fees include trash
- Buffalo Creek Home Owners Ass Association, Phone Number (970) 568-3170
- Buffalo Creek 1St Sub Wel Subdivision
Recreation
- Park
Map
Home Values in the Area
Average Home Value in this Area
Tax History
| Year | Tax Paid | Tax Assessment Tax Assessment Total Assessment is a certain percentage of the fair market value that is determined by local assessors to be the total taxable value of land and additions on the property. | Land | Improvement |
|---|---|---|---|---|
| 2025 | $3,263 | $33,232 | $8,040 | $25,192 |
| 2024 | $3,130 | $33,232 | $8,040 | $25,192 |
| 2022 | $2,557 | $23,310 | $2,641 | $20,669 |
| 2021 | $2,593 | $23,981 | $2,717 | $21,264 |
| 2020 | $2,491 | $22,873 | $2,717 | $20,156 |
| 2019 | $2,501 | $22,873 | $2,717 | $20,156 |
| 2018 | $2,093 | $19,613 | $2,736 | $16,877 |
| 2017 | $2,089 | $19,613 | $2,736 | $16,877 |
| 2016 | $1,794 | $17,847 | $3,025 | $14,822 |
| 2015 | $1,766 | $17,840 | $3,020 | $14,820 |
| 2014 | $1,547 | $15,470 | $3,020 | $12,450 |
Property History
| Date | Event | Price | Change | Sq Ft Price |
|---|---|---|---|---|
| 09/08/2025 09/08/25 | Price Changed | $534,999 | -0.9% | $192 / Sq Ft |
| 05/23/2025 05/23/25 | For Sale | $540,000 | +36.7% | $193 / Sq Ft |
| 01/27/2022 01/27/22 | Off Market | $395,000 | -- | -- |
| 10/29/2020 10/29/20 | Sold | $395,000 | 0.0% | $141 / Sq Ft |
| 09/15/2020 09/15/20 | For Sale | $395,000 | +29.9% | $141 / Sq Ft |
| 01/28/2019 01/28/19 | Off Market | $304,000 | -- | -- |
| 01/28/2019 01/28/19 | Off Market | $235,500 | -- | -- |
| 04/22/2016 04/22/16 | Sold | $304,000 | -0.3% | $109 / Sq Ft |
| 03/23/2016 03/23/16 | Pending | -- | -- | -- |
| 02/19/2016 02/19/16 | For Sale | $305,000 | +29.5% | $109 / Sq Ft |
| 05/29/2014 05/29/14 | Sold | $235,500 | -5.8% | $84 / Sq Ft |
| 04/29/2014 04/29/14 | Pending | -- | -- | -- |
| 02/27/2014 02/27/14 | For Sale | $250,000 | -- | $90 / Sq Ft |
Purchase History
| Date | Type | Sale Price | Title Company |
|---|---|---|---|
| Warranty Deed | $395,000 | Land Title Guarantee Co | |
| Interfamily Deed Transfer | -- | None Available | |
| Interfamily Deed Transfer | -- | Fidelity National Title | |
| Warranty Deed | $304,000 | Fidelity National Title | |
| Warranty Deed | $235,500 | Heritage Title | |
| Warranty Deed | $165,000 | Tggt | |
| Warranty Deed | $214,226 | -- |
Mortgage History
| Date | Status | Loan Amount | Loan Type |
|---|---|---|---|
| Open | $85,000 | Credit Line Revolving | |
| Open | $360,000 | New Conventional | |
| Closed | $367,000 | New Conventional | |
| Previous Owner | $287,000 | New Conventional | |
| Previous Owner | $298,493 | FHA | |
| Previous Owner | $188,400 | New Conventional | |
| Previous Owner | $4,776 | Stand Alone Second | |
| Previous Owner | $160,817 | FHA | |
| Previous Owner | $243,000 | Stand Alone Second | |
| Previous Owner | $17,590 | Credit Line Revolving | |
| Previous Owner | $214,225 | Purchase Money Mortgage | |
| Previous Owner | $155,200 | Construction |
Source: IRES MLS
MLS Number: 1035639
APN: 89283-12-021
- 3340 Wigwam Way
- 3325 Wigwam Way
- 3398 White Buffalo Dr
- 3270 White Buffalo Dr
- 3268 White Buffalo Dr
- 3364 Firewater Ln
- 3281 Belmont Ct
- 9074 Plainsman Dr
- 8546 Seattle Slew Ln
- 8571 Secretariat Dr
- 3725 Henderson Ave
- 3400 Saratoga St Unit C
- 3182 Fairmont Dr Unit C
- 3145 Alybar Dr Unit 16B
- 3169 Fairmont Dr Unit 9D
- 3730 Garfield Ave
- 0 Washington Ave Unit 1023866
- 4101 Ember Ave
- 3701 Mckinley Ave
- 4100 Glow Ave
- 3200 Mammoth Cir
- 7871 5th St
- 7591 Little Fox Ln
- 3872 Ginkgo St
- 3825 Mt Oxford St
- 7363 Ocean Ridge St
- 2507 Lynnhaven Ln
- 2457 Marshfield Ln
- 2227 Milton Ln
- 3938 Celtic Ln
- 1132 Berwick Ct
- 820 Merganser Dr
- 2234 Walbridge Rd
- 2814 Barnstormer St
- 530 Lupine Dr
- 1044 Jerome St
- 728 Mangold Ln
- 403 Zeppelin Way
- 902 Blondel St
- 2132 Saison St






