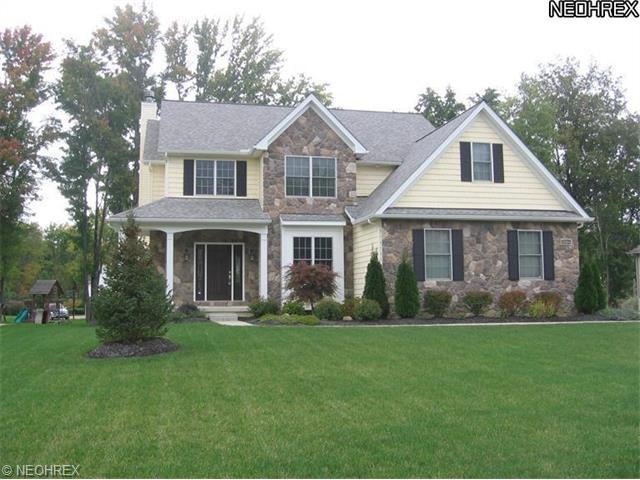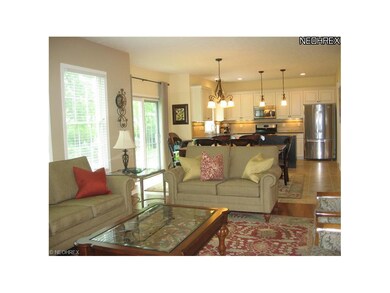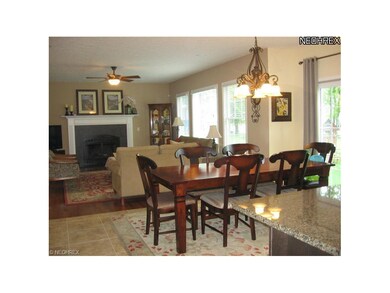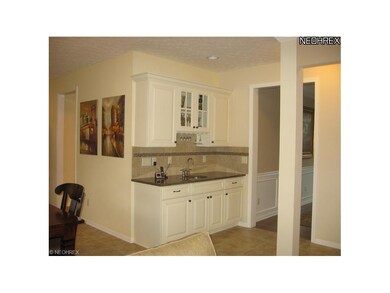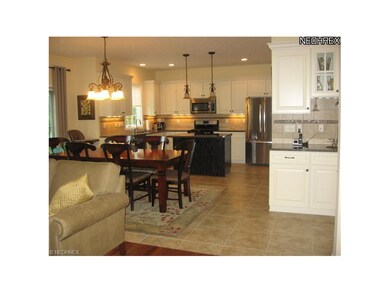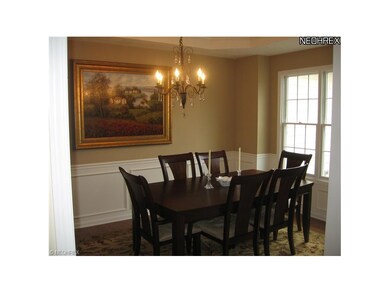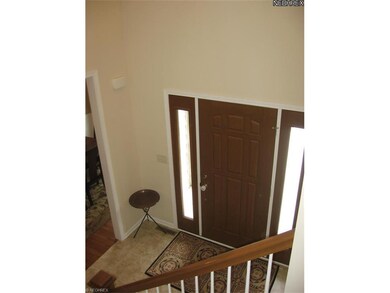
Highlights
- Medical Services
- Colonial Architecture
- Porch
- Avon East Elementary School Rated A-
- 1 Fireplace
- 2 Car Attached Garage
About This Home
As of October 2015Absolutely Stunning! This Garland Griffin built home is too good to pass up. Located in the sought after development of Augusta Woods. Built in 2010, everything is like new! The exterior is stone and vinyl with an inviting front porch. the striking kitchen area has granite countertops, upgraded cabinets, ceramic tile floor, beautiful backsplash and a dinette area. A handy 1st floor bar area includes a granite top and nice cabinets. The master suite includes 3 closets, large bath area with double sinks, a great shower and separate toilet area. The formal dining room features hardwood floor, a tray ceiling and wainscoting. The great room includes a wood burning fireplace with blower, hardwood floor and a wall of windows overlooking the back yard. Wonderful basement with enough space for a pool table area and media area with projector that stays! Loaded with storage. You will not be disappointed!
Last Agent to Sell the Property
Berkshire Hathaway HomeServices Lucien Realty License #386062 Listed on: 10/17/2013

Last Buyer's Agent
Colleen Rock
Deleted Agent License #390228
Home Details
Home Type
- Single Family
Est. Annual Taxes
- $6,281
Year Built
- Built in 2010
Lot Details
- 0.38 Acre Lot
- Lot Dimensions are 100x166
- South Facing Home
- Sprinkler System
HOA Fees
- $13 Monthly HOA Fees
Home Design
- Colonial Architecture
- Asphalt Roof
- Stone Siding
- Vinyl Construction Material
Interior Spaces
- 3,096 Sq Ft Home
- 2-Story Property
- 1 Fireplace
- Finished Basement
- Sump Pump
Kitchen
- Built-In Oven
- Range
- Microwave
- Dishwasher
- Disposal
Bedrooms and Bathrooms
- 4 Bedrooms
Home Security
- Home Security System
- Carbon Monoxide Detectors
- Fire and Smoke Detector
Parking
- 2 Car Attached Garage
- Garage Door Opener
Utilities
- Forced Air Heating and Cooling System
- Humidifier
- Heating System Uses Gas
Additional Features
- Electronic Air Cleaner
- Porch
Listing and Financial Details
- Assessor Parcel Number 04-00-025-000-453
Community Details
Overview
- Augusta Woods Community
Amenities
- Medical Services
- Shops
Recreation
- Community Playground
- Park
Ownership History
Purchase Details
Home Financials for this Owner
Home Financials are based on the most recent Mortgage that was taken out on this home.Purchase Details
Home Financials for this Owner
Home Financials are based on the most recent Mortgage that was taken out on this home.Purchase Details
Home Financials for this Owner
Home Financials are based on the most recent Mortgage that was taken out on this home.Purchase Details
Home Financials for this Owner
Home Financials are based on the most recent Mortgage that was taken out on this home.Similar Homes in the area
Home Values in the Area
Average Home Value in this Area
Purchase History
| Date | Type | Sale Price | Title Company |
|---|---|---|---|
| Warranty Deed | $365,000 | Northern Title Agency Inc | |
| Warranty Deed | $342,500 | Lawyers Title Co | |
| Warranty Deed | $85,000 | Lawyers Title Co | |
| Warranty Deed | $1,335,000 | Chicago Title Insurance Co |
Mortgage History
| Date | Status | Loan Amount | Loan Type |
|---|---|---|---|
| Open | $267,000 | New Conventional | |
| Closed | $328,500 | New Conventional | |
| Previous Owner | $330,242 | Future Advance Clause Open End Mortgage | |
| Previous Owner | $305,231 | New Conventional | |
| Previous Owner | $274,800 | New Conventional | |
| Previous Owner | $2,500,000 | Credit Line Revolving |
Property History
| Date | Event | Price | Change | Sq Ft Price |
|---|---|---|---|---|
| 10/28/2015 10/28/15 | Sold | $365,000 | -1.3% | $118 / Sq Ft |
| 09/04/2015 09/04/15 | Pending | -- | -- | -- |
| 09/02/2015 09/02/15 | For Sale | $369,900 | +8.0% | $119 / Sq Ft |
| 12/05/2013 12/05/13 | Sold | $342,500 | -6.9% | $111 / Sq Ft |
| 11/15/2013 11/15/13 | Pending | -- | -- | -- |
| 10/17/2013 10/17/13 | For Sale | $368,000 | -- | $119 / Sq Ft |
Tax History Compared to Growth
Tax History
| Year | Tax Paid | Tax Assessment Tax Assessment Total Assessment is a certain percentage of the fair market value that is determined by local assessors to be the total taxable value of land and additions on the property. | Land | Improvement |
|---|---|---|---|---|
| 2024 | $9,063 | $184,352 | $56,875 | $127,477 |
| 2023 | $8,219 | $148,575 | $44,230 | $104,346 |
| 2022 | $8,142 | $148,575 | $44,230 | $104,346 |
| 2021 | $8,158 | $148,575 | $44,230 | $104,346 |
| 2020 | $7,693 | $131,480 | $39,140 | $92,340 |
| 2019 | $7,535 | $131,480 | $39,140 | $92,340 |
| 2018 | $6,748 | $127,000 | $39,140 | $87,860 |
| 2017 | $6,267 | $109,940 | $32,900 | $77,040 |
| 2016 | $6,339 | $109,940 | $32,900 | $77,040 |
| 2015 | $6,402 | $109,940 | $32,900 | $77,040 |
| 2014 | $6,349 | $109,940 | $32,900 | $77,040 |
| 2013 | $6,384 | $109,940 | $32,900 | $77,040 |
Agents Affiliated with this Home
-
J
Seller's Agent in 2015
Jeanne Zajac
Deleted Agent
-

Buyer's Agent in 2015
Kristine Korber
RE/MAX
(216) 219-1121
7 in this area
162 Total Sales
-

Seller's Agent in 2013
Regina Thompson
Berkshire Hathaway HomeServices Lucien Realty
(440) 821-7426
1 in this area
103 Total Sales
-
C
Buyer's Agent in 2013
Colleen Rock
Deleted Agent
Map
Source: MLS Now
MLS Number: 3452860
APN: 04-00-025-000-453
- 33423 Augusta Way
- 33525 Reserve Way at St Andrews
- 4118 St Gregory Way
- 4166 St Gregory Way
- 33606 Saint Francis Dr
- 3704 Williams Ct
- S/L 637 St Gregory Way
- 33791 Mapleridge Blvd
- 3672 Williams Ct
- 33622 Saint Sharbel Ct
- 4310 Royal st George Dr
- 3309 Sandy Ln
- 33654 Saint Francis Dr
- 4605 Saint Joseph Way
- 4611 Saint Joseph Way
- 33695 Schwartz Rd
- 3402 Mass Dr
- 33671 Saint Francis Dr
- 4463 Doral Dr
- 33793 Crown Colony Dr
