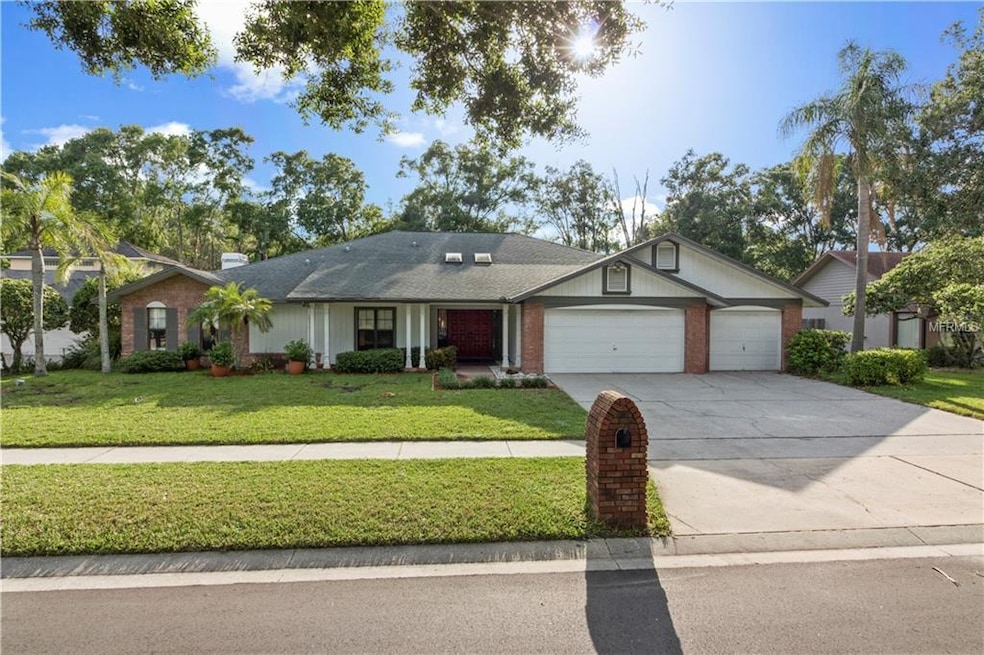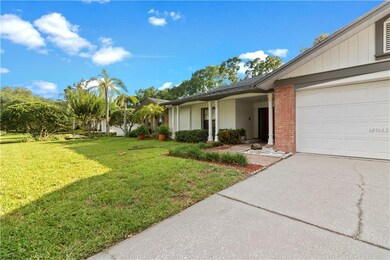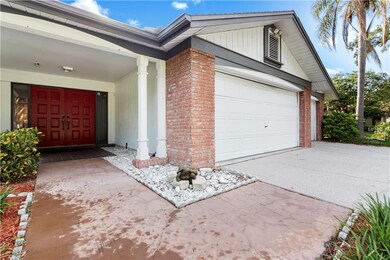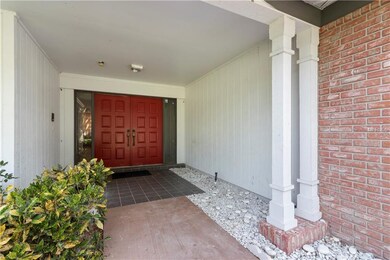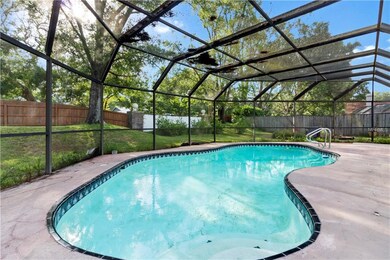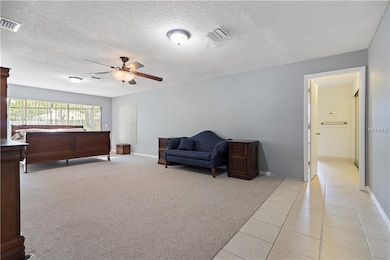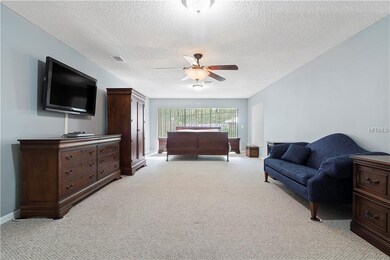
Highlights
- Oak Trees
- Open Floorplan
- Vaulted Ceiling
- Screened Pool
- Family Room with Fireplace
- Traditional Architecture
About This Home
As of February 2021Come and see this Beautiful 4/3.5, 3 car garage, newly interior painted POOL Home, located in highly desirable, established subdivision located in Carrollwood, North Tampa, near Lake Magdalene. Conveniently located near shopping centers, a local produce market, I-275, I-75 and Veterans Parkways. Several high cost updates already completed are Roof-2005, Hot Water Heater 2012, Pool converted to Salt Water & filter replaced this year, 2 AC’s with one updated 2016(Trane AC System with 2 stage, humidity control system which saves dramatically on electric bill, new duct work), new carpet in most of the rooms and interior of home newly painted. Do you need an office? As you enter the home, you have a newly renovated dining room with beautiful french doors that can easily be converted back to an office/library. Straight ahead you have your enormous living room with it's beautiful hardwood flooring. Do you love to entertain? Then this is the home for you. Enjoy the wet bar in the family room or open the sliding glass doors that lead out to the porch and beautiful, screened in salt water pool, giving you all the room you need to entertain. Tired from a long day? Make your way to the master bath where you have an upgraded 2 person Jacuzzi! Do you need some privacy? Then the split plan will work well for you. 2nd & 3rd bedroom are divided by a jack and jill bathroom and the 4th bedroom has it's own. There you go! Must see to appreciate!
Last Agent to Sell the Property
UNITED COUNTRY SMITH & ASSOCIA License #3321152 Listed on: 06/25/2018

Last Buyer's Agent
Staton Stephens
License #3397487
Home Details
Home Type
- Single Family
Est. Annual Taxes
- $4,018
Year Built
- Built in 1986
Lot Details
- 0.34 Acre Lot
- Mature Landscaping
- Oak Trees
- Property is zoned RSC-4
HOA Fees
- $42 Monthly HOA Fees
Parking
- 3 Car Attached Garage
- Driveway
Home Design
- Traditional Architecture
- Slab Foundation
- Shingle Roof
- Block Exterior
- Stucco
Interior Spaces
- 3,007 Sq Ft Home
- 1-Story Property
- Open Floorplan
- Wet Bar
- Crown Molding
- Vaulted Ceiling
- Ceiling Fan
- Skylights
- Wood Burning Fireplace
- Blinds
- Sliding Doors
- Family Room with Fireplace
- Family Room Off Kitchen
- Separate Formal Living Room
- Breakfast Room
- Formal Dining Room
- Inside Utility
- Fire and Smoke Detector
Kitchen
- Eat-In Kitchen
- Built-In Oven
- Range
- Recirculated Exhaust Fan
- Microwave
- Ice Maker
- Dishwasher
- Disposal
Flooring
- Wood
- Carpet
- Porcelain Tile
Bedrooms and Bathrooms
- 4 Bedrooms
- Split Bedroom Floorplan
- Walk-In Closet
Laundry
- Laundry Room
- Laundry in Hall
Attic
- Attic Fan
- Thermal Attic Fan
- Attic Ventilator
Pool
- Screened Pool
- In Ground Pool
- In Ground Spa
- Gunite Pool
- Saltwater Pool
- Fence Around Pool
Outdoor Features
- Covered Patio or Porch
- Rain Barrels or Cisterns
Schools
- Lake Magdalene Elementary School
- Adams Middle School
- Chamberlain High School
Utilities
- Humidity Control
- Central Heating and Cooling System
- Thermostat
- Underground Utilities
- Electric Water Heater
- Fiber Optics Available
Community Details
- Hamlet Subdivision
- The community has rules related to deed restrictions
Listing and Financial Details
- Down Payment Assistance Available
- Homestead Exemption
- Visit Down Payment Resource Website
- Legal Lot and Block 15 / 1
- Assessor Parcel Number U-03-28-18-0UJ-000001-00015.0
Ownership History
Purchase Details
Home Financials for this Owner
Home Financials are based on the most recent Mortgage that was taken out on this home.Purchase Details
Home Financials for this Owner
Home Financials are based on the most recent Mortgage that was taken out on this home.Purchase Details
Home Financials for this Owner
Home Financials are based on the most recent Mortgage that was taken out on this home.Purchase Details
Home Financials for this Owner
Home Financials are based on the most recent Mortgage that was taken out on this home.Similar Homes in Tampa, FL
Home Values in the Area
Average Home Value in this Area
Purchase History
| Date | Type | Sale Price | Title Company |
|---|---|---|---|
| Warranty Deed | $645,000 | Brokers Title Of Tampa Llc | |
| Warranty Deed | $390,000 | Golden Rule Title Llc | |
| Warranty Deed | $365,000 | Brokers Title Of Tampa Llc | |
| Warranty Deed | $185,000 | -- |
Mortgage History
| Date | Status | Loan Amount | Loan Type |
|---|---|---|---|
| Previous Owner | $376,057 | VA | |
| Previous Owner | $250,000 | Fannie Mae Freddie Mac | |
| Previous Owner | $100,000 | New Conventional |
Property History
| Date | Event | Price | Change | Sq Ft Price |
|---|---|---|---|---|
| 02/01/2021 02/01/21 | Sold | $645,000 | +1.6% | $192 / Sq Ft |
| 01/05/2021 01/05/21 | Pending | -- | -- | -- |
| 01/04/2021 01/04/21 | For Sale | $635,000 | +62.8% | $189 / Sq Ft |
| 10/03/2018 10/03/18 | Sold | $390,000 | -2.3% | $130 / Sq Ft |
| 09/06/2018 09/06/18 | Pending | -- | -- | -- |
| 08/02/2018 08/02/18 | Price Changed | $399,000 | -2.4% | $133 / Sq Ft |
| 07/19/2018 07/19/18 | Price Changed | $409,000 | -2.4% | $136 / Sq Ft |
| 07/09/2018 07/09/18 | Price Changed | $419,000 | -2.3% | $139 / Sq Ft |
| 06/24/2018 06/24/18 | For Sale | $429,000 | -- | $143 / Sq Ft |
Tax History Compared to Growth
Tax History
| Year | Tax Paid | Tax Assessment Tax Assessment Total Assessment is a certain percentage of the fair market value that is determined by local assessors to be the total taxable value of land and additions on the property. | Land | Improvement |
|---|---|---|---|---|
| 2024 | $13,176 | $753,630 | $142,590 | $611,040 |
| 2023 | $11,796 | $640,682 | $114,072 | $526,610 |
| 2022 | $11,265 | $611,760 | $106,942 | $504,818 |
| 2021 | $6,699 | $386,186 | $0 | $0 |
| 2020 | $6,588 | $380,854 | $78,424 | $302,430 |
| 2019 | $6,928 | $357,415 | $71,295 | $286,120 |
| 2018 | $4,238 | $251,948 | $0 | $0 |
| 2017 | $4,018 | $337,776 | $0 | $0 |
| 2016 | $3,976 | $233,072 | $0 | $0 |
| 2015 | $4,020 | $231,452 | $0 | $0 |
| 2014 | $3,993 | $229,615 | $0 | $0 |
| 2013 | -- | $226,222 | $0 | $0 |
Agents Affiliated with this Home
-

Seller's Agent in 2021
Joe Lewkowicz
COLDWELL BANKER REALTY
(813) 908-7293
22 in this area
315 Total Sales
-

Buyer's Agent in 2021
Lauren Haseman
PEOPLE'S CHOICE REALTY SVC LLC
(813) 240-4407
3 in this area
59 Total Sales
-

Seller's Agent in 2018
Stacey Foskey
UNITED COUNTRY SMITH & ASSOCIA
(863) 280-0000
81 Total Sales
-
S
Buyer's Agent in 2018
Staton Stephens
Map
Source: Stellar MLS
MLS Number: L4901573
APN: U-03-28-18-0UJ-000001-00015.0
- 3334 Westmoreland Dr
- 3304 Westmoreland Dr
- 3309 Westmoreland Dr
- 3406 Hollyhock Way
- 14404 Brentwood Dr
- 3203 Shady Glen Cir
- 3335 Foxridge Cir
- 3330 Foxridge Cir
- 15202 E Pond Woods Dr
- 3101 Riggs Ln
- 3714 Village Estates Place
- 15229 W Pond Woods Dr
- 13824 Cherry Brook Ln
- 13710 Westshire Dr
- 15239 W Pond Woods Dr Unit 402
- 14625 Par Club Cir
- 13916 Briardale Ln
- 15314 E Pond Woods Dr
- 3714 Haverhill Dr
- 14013 Briardale Ln
