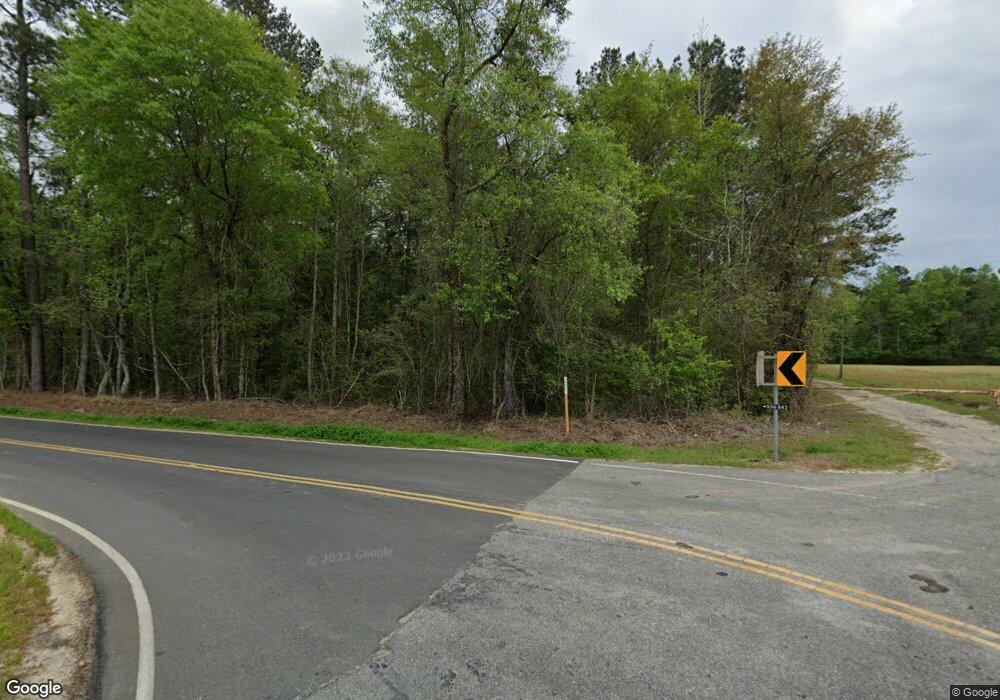3
Beds
3
Baths
3,465
Sq Ft
1
Acres
About This Home
This home is located at 3329 Hughes Gasque Rd Unit Lot 3B - mother in l, Aynor, SC 29511. 3329 Hughes Gasque Rd Unit Lot 3B - mother in l is a home located in Horry County with nearby schools including Midland Elementary School, Aynor Middle School, and Aynor High School.
Create a Home Valuation Report for This Property
The Home Valuation Report is an in-depth analysis detailing your home's value as well as a comparison with similar homes in the area
Home Values in the Area
Average Home Value in this Area
Tax History Compared to Growth
Map
Nearby Homes
- 3325 Hughes Gasque Rd Unit Lot 4B - Elm II CUST
- 3328 Hughes Gasque Rd Unit Lot 2A - Elm II CUST
- 3304 Hughes Gasque Rd Unit Lot 8 A - Custom Dog
- TBD Ed Rd
- 2584 Moores Mill Rd Unit Tract 1 Remainder -
- 4195 Double Dee Rd
- 3589 Valley Forge Rd Unit Live Oak
- 3593 Valley Forge Rd Unit Cedar 3
- 3747 Bakers Chapel Rd
- 119 Gavin Hill Ct
- 239 Canis Lupus Ln
- 3052 Gadwall Dr Unit Lot 12 Bailey II
- Hwy 319
- 3048 Gadwall Dr Unit Lot 11 Bailey II
- 3040 Gadwall Dr Unit Lot 9 Odessa
- 3075 Gadwall Dr Unit Lot 44 Courtland II
- 3036 Gadwall Dr Unit Lot 08 Rivercrest
- 908 Saint James Ct
- 3024 Gadwall Dr Unit Lot 5 Wisteria II
- 3024 Gadwall Ct
- 3329 Hughes Gasque Rd Unit 3B
- 3324 Hughes Gasque Rd Unit Custom Hewitt- Lot 3
- 3320 Hughes Gasque Rd
- 3333 Hughes Gasque Rd Unit 2B- ELM II
- 3337 Hughes Gasque Rd Unit Elm II- Lot 1B
- 3325 Hughes Gasque Rd Unit Dogwood II -4B
- 3263 Hughes Gasque Rd
- 3262 Hughes Gasque Rd
- 3259 Hughes Gasque Rd
- 3258 Hughes Gasque Rd
- 3600 Hughes Gasque Rd
- 3000 Cooper Collins Rd
- 3658 Hughes Gasque Rd
- 3020 Cooper Collins Rd
- 25ACR Cooper Collins Rd
- 3199 Hughes Gasque Rd
- 3021 Cooper Collins Rd
- 3201 Hughes Gasque Rd
- 3154 Hughes Gasque Rd
- 3561 Ed Rd
