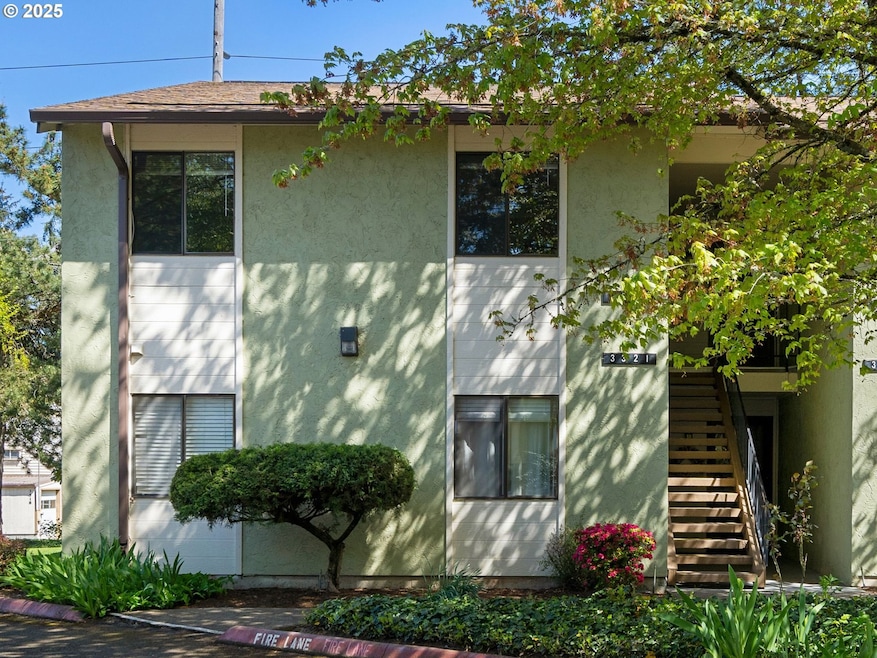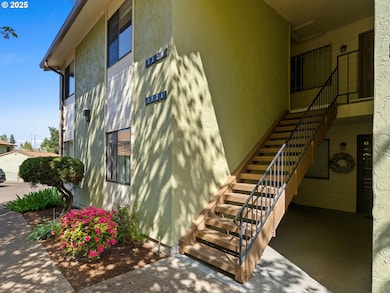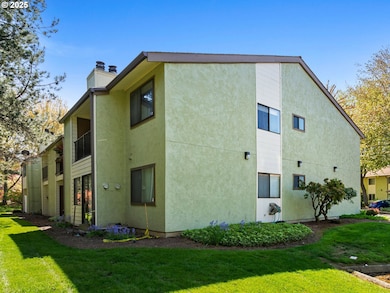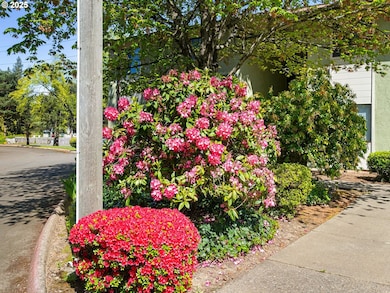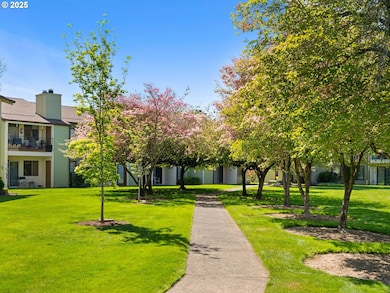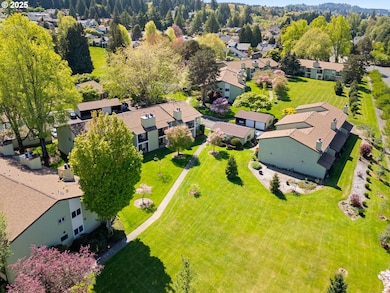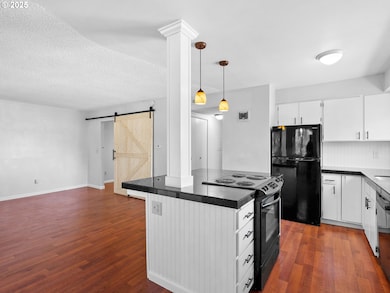3329 NE 162nd Ave Unit 5 Portland, OR 97230
Wilkes NeighborhoodEstimated payment $1,952/month
Highlights
- View of Trees or Woods
- Covered Deck
- Private Yard
- Midcentury Modern Architecture
- Granite Countertops
- Meeting Room
About This Home
Totally transformed Fremont Village Park Condo with fresh paint and natural light streaming in! It's a truly beautiful parklike setting! The remodeled open kitchen features matching appliances, granite countertops, and an island for dining and cooking facing the living room. Newer laminate floors connect the great room, uniting it as one cohesive space. The wood-burning fireplace is the focal point of the expansive living room. A sliding door leads to a private covered deck with a storage closet. The spacious primary bedroom has two closets, its own bathroom, and cozy carpet. A flexible third bedroom with a brand new barn door to the living room also works well as an office or bonus room. Hallway bathroom has a convenient stackable washer and dryer. HOA dues not only pay for water, sewer, and garbage, but also a community garden, tennis/basketball court, reservable clubhouse, second storage area (pictured), and walking paths overlooking lush greenery. The carport could be made into an enclosed garage in the future, as others have done. All condos have newer roofs and exterior paint (2020). Check the Matterport 3-D Tour! Across the street from the Giusto Farms store and near the Wilkes Headwaters Project. This home is ready to be yours!
Listing Agent
eXp Realty, LLC Brokerage Phone: 503-347-8890 License #201210457 Listed on: 04/24/2025

Property Details
Home Type
- Condominium
Est. Annual Taxes
- $2,732
Year Built
- Built in 1979
Lot Details
- Sprinkler System
- Cleared Lot
- Landscaped with Trees
- Private Yard
- Garden
HOA Fees
- $430 Monthly HOA Fees
Parking
- 1 Car Garage
- Carport
- Deeded Parking
Property Views
- Woods
- Seasonal
- Park or Greenbelt
Home Design
- Midcentury Modern Architecture
- Modern Architecture
- Composition Roof
- Wood Siding
- Stucco Exterior
Interior Spaces
- 1,073 Sq Ft Home
- 1-Story Property
- Ceiling Fan
- Wood Burning Fireplace
- Vinyl Clad Windows
- Family Room
- Living Room
- Dining Room
- Security Lights
Kitchen
- Built-In Range
- Dishwasher
- Cooking Island
- Kitchen Island
- Granite Countertops
- Disposal
Flooring
- Wall to Wall Carpet
- Laminate
Bedrooms and Bathrooms
- 3 Bedrooms
- 2 Full Bathrooms
- Walk-in Shower
Laundry
- Laundry Room
- Washer and Dryer
Accessible Home Design
- Accessibility Features
- Level Entry For Accessibility
Outdoor Features
- Basketball Court
- Sport Court
- Covered Deck
Location
- Upper Level
Schools
- Margaret Scott Elementary School
- H.B. Lee Middle School
- Reynolds High School
Utilities
- No Cooling
- Forced Air Heating System
- Electric Water Heater
- Municipal Trash
Listing and Financial Details
- Assessor Parcel Number R166653
Community Details
Overview
- 62 Units
- Fremont Village Park Association, Phone Number (866) 820-2837
- Fremont Village Park Subdivision
- On-Site Maintenance
Amenities
- Courtyard
- Community Deck or Porch
- Common Area
- Meeting Room
- Party Room
- Community Storage Space
Recreation
- Tennis Courts
- Community Basketball Court
- Sport Court
Security
- Resident Manager or Management On Site
Map
Home Values in the Area
Average Home Value in this Area
Tax History
| Year | Tax Paid | Tax Assessment Tax Assessment Total Assessment is a certain percentage of the fair market value that is determined by local assessors to be the total taxable value of land and additions on the property. | Land | Improvement |
|---|---|---|---|---|
| 2025 | $2,732 | $116,820 | -- | $116,820 |
| 2024 | $2,594 | $113,420 | -- | $113,420 |
| 2023 | $2,594 | $110,120 | $0 | $110,120 |
| 2022 | $2,455 | $106,920 | $0 | $0 |
| 2021 | $2,423 | $103,810 | $0 | $0 |
| 2020 | $2,187 | $100,790 | $0 | $0 |
| 2019 | $2,076 | $97,860 | $0 | $0 |
| 2018 | $2,057 | $95,010 | $0 | $0 |
| 2017 | $1,927 | $92,250 | $0 | $0 |
| 2016 | $1,774 | $89,570 | $0 | $0 |
| 2015 | $1,477 | $86,970 | $0 | $0 |
| 2014 | $1,177 | $69,780 | $0 | $0 |
Property History
| Date | Event | Price | List to Sale | Price per Sq Ft | Prior Sale |
|---|---|---|---|---|---|
| 11/08/2025 11/08/25 | Price Changed | $245,000 | -2.0% | $228 / Sq Ft | |
| 09/04/2025 09/04/25 | Price Changed | $250,000 | -2.0% | $233 / Sq Ft | |
| 07/29/2025 07/29/25 | Price Changed | $255,000 | -1.9% | $238 / Sq Ft | |
| 04/24/2025 04/24/25 | For Sale | $260,000 | +20.9% | $242 / Sq Ft | |
| 12/09/2021 12/09/21 | Sold | $215,000 | 0.0% | $200 / Sq Ft | View Prior Sale |
| 10/31/2021 10/31/21 | Pending | -- | -- | -- | |
| 10/22/2021 10/22/21 | Price Changed | $215,000 | 0.0% | $200 / Sq Ft | |
| 10/22/2021 10/22/21 | For Sale | $215,000 | 0.0% | $200 / Sq Ft | |
| 10/12/2021 10/12/21 | Off Market | $215,000 | -- | -- | |
| 09/16/2021 09/16/21 | Pending | -- | -- | -- | |
| 09/10/2021 09/10/21 | For Sale | $205,000 | -- | $191 / Sq Ft |
Purchase History
| Date | Type | Sale Price | Title Company |
|---|---|---|---|
| Warranty Deed | $215,000 | First American | |
| Warranty Deed | $139,500 | Fidelity Natl Title Co Of Or | |
| Warranty Deed | $94,500 | Fidelity National Title Co |
Mortgage History
| Date | Status | Loan Amount | Loan Type |
|---|---|---|---|
| Open | $172,000 | New Conventional | |
| Previous Owner | $137,344 | FHA | |
| Previous Owner | $91,800 | FHA |
Source: Regional Multiple Listing Service (RMLS)
MLS Number: 212350505
APN: R166653
- 3391 NE 162nd Ave Unit 30
- 18005 NE Sandy Blvd
- 15909 NE Morris St
- 3004 NE 157th Ave
- 15648 NE Milton Place
- 15745 NE Beech St
- 15723 NE Beech 3b St
- 15723 NE Beech 3c St
- 15707 NE Beech St
- 15647 NE Beech St
- 15715 NE Beech St Unit 4G
- 3143 NE 156th Ave
- 15648 NE Rose Pkwy
- 15249 NE Beech Ct
- 15645 NE Russell Place
- 15117 NE Rose Pkwy Unit 103
- 15530 NE Knott St Unit 32
- 2332 NE 158th Ave
- 15510 NE Knott St Unit 25
- 15016 NE Klickitat St
- 3601 NE 162nd Ave
- 16400 NE Las Brisas Ct
- 15910 NE Sandy Blvd
- 16677 NE Russell St
- 14615 NE Rose Pkwy
- 1801 NE 162nd Ave
- 3013 NE 181st Ave
- 1700 NE 162nd Ave
- 16533 NE Halsey St
- 17014 NE Halsey St
- 17366 NE Halsey St
- 1249 NE 166th Ave
- 663 NE 162nd Ave
- 683 NE 162nd Ave
- 643 NE 162nd Ave
- 1136 NE 181st Ave
- 1022 NE 181st Ave
- 4301-4495 NE 133rd Ave
- 665 NE 178th Ave
- 12815 NE Fremont St Unit 1
