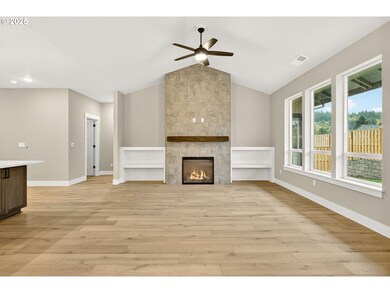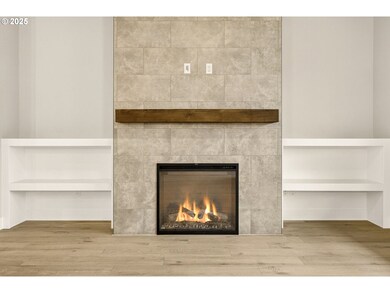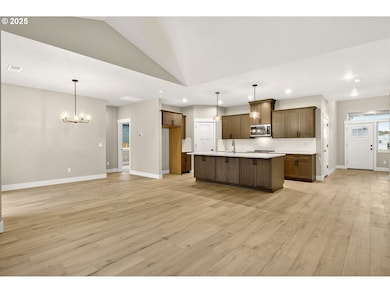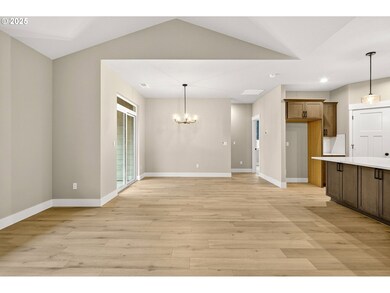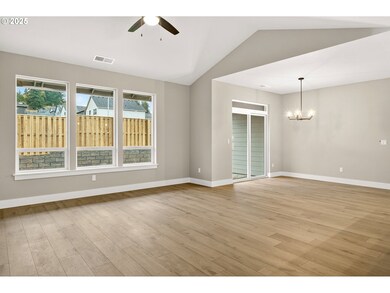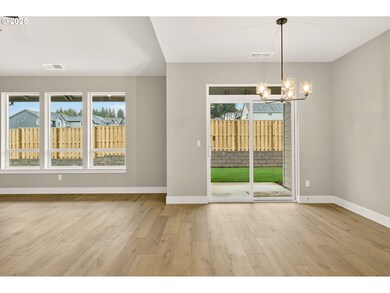3329 NE Justus Ave Unit 74 Estacada, OR 97023
Estimated payment $3,931/month
Highlights
- Under Construction
- Quartz Countertops
- Covered Patio or Porch
- Vaulted Ceiling
- Private Yard
- Walk-In Pantry
About This Home
MOVE IN READY!!! DUGAN ESTATES IS OPEN WEDNESDAYS THROUGH SUNDAYS 1 TO 4!Start your tour at the host home at 744 NE Trillium Dr to view available homes. Discover this beautifully designed 4-bedroom, 2.5-bathroom home, featuring a stunning vaulted Great Room with an elegant electric fireplace — perfect for relaxing or entertaining. The gourmet kitchen is amazing, complete with a large island, modern stainless steel electric appliances, a walk-in pantry and ample cabinet space. The Primary Suite offers a tranquil retreat, showcasing a massive walk-in closet, soaking tub, separate walk-in shower, and a spa-like ensuite bathroom with double vanities and tile flooring. Enjoy stylish and durable laminate flooring throughout the main living areas, while the dedicated laundry room adds convenience with its own tile flooring. The versatile 4th bedroom also impresses with vaulted ceilings and a walk-in closet. Additional features include abundant storage space, a covered back patio, professionally landscaped yard, and fully fenced backyard, offering privacy and outdoor enjoyment year-round. Come take a look!
Open House Schedule
-
Thursday, December 11, 20251:00 to 4:00 pm12/11/2025 1:00:00 PM +00:0012/11/2025 4:00:00 PM +00:00Add to Calendar
-
Friday, December 12, 20251:00 to 4:00 pm12/12/2025 1:00:00 PM +00:0012/12/2025 4:00:00 PM +00:00Add to Calendar
Home Details
Home Type
- Single Family
Year Built
- Built in 2025 | Under Construction
Lot Details
- Fenced
- Private Yard
HOA Fees
- $60 Monthly HOA Fees
Parking
- 3 Car Attached Garage
- Garage Door Opener
- Driveway
Home Design
- Composition Roof
- Lap Siding
- Cement Siding
Interior Spaces
- 2,016 Sq Ft Home
- 1-Story Property
- Vaulted Ceiling
- Electric Fireplace
- Vinyl Clad Windows
- Family Room
- Living Room
- Dining Room
- Laundry Room
Kitchen
- Walk-In Pantry
- Free-Standing Range
- Plumbed For Ice Maker
- Dishwasher
- Stainless Steel Appliances
- ENERGY STAR Qualified Appliances
- Kitchen Island
- Quartz Countertops
- Tile Countertops
- Disposal
Flooring
- Wall to Wall Carpet
- Laminate
- Tile
Bedrooms and Bathrooms
- 4 Bedrooms
- Soaking Tub
Outdoor Features
- Covered Patio or Porch
Schools
- Clackamas River Elementary School
- Estacada Middle School
- Estacada High School
Utilities
- Cooling Available
- Heat Pump System
- Electric Water Heater
Listing and Financial Details
- Assessor Parcel Number New Construction
Community Details
Overview
- Rolling Rock Community Managment Association, Phone Number (503) 330-2405
- Dugan Estates Subdivision
Security
- Resident Manager or Management On Site
Map
Home Values in the Area
Average Home Value in this Area
Property History
| Date | Event | Price | List to Sale | Price per Sq Ft |
|---|---|---|---|---|
| 09/11/2025 09/11/25 | Price Changed | $619,900 | 0.0% | $307 / Sq Ft |
| 09/04/2025 09/04/25 | For Sale | $619,850 | -- | $307 / Sq Ft |
Source: Regional Multiple Listing Service (RMLS)
MLS Number: 674431288
- 3340 NE Justus Ave Unit 71
- 3378 NE Justus Ave Unit 70
- 629 NE Alderwood Dr Unit 83
- 814 NE Buckthorn Dr
- 757 NE Alderwood Dr Unit 87
- 744 NE Trillium Dr Unit 58
- 657 NE Saling Dr W Unit 95
- 798 NE Alderwood Dr Unit 88
- 715 NE Alderwood Dr Unit 85
- 750 NE Saling Dr E Unit 90
- 798 NE Saling Dr E Unit 89
- 1016 NE Alderwood Dr
- 779 NE Saling Dr E Unit 93
- 1607 NE Josephine Ct
- 3301 NE Justus Ave Unit 73
- 3403 NE Justus Ave Unit 76
- 2854 NE Sweetwater Rd Unit 16
- 2833 NE Samson Ave Unit 33
- The 2038 Plan at Faraday Hills
- The 2321 Plan at Faraday Hills
- 30597 SE Eagle Creek Rd
- 855 NE Hill Way
- 30725 SE Eagle Creek Rd
- 300 SE Main St
- 38325 Cascadia Village Dr
- 39331 Cascadia Village Dr
- 38679 Dubarko Rd
- 38100 Sandy Heights St
- 17101 Ruben Ln
- 39501 Evans St
- 40235 SE Highway 26
- 40235 SE Highway 26
- 14798 SE Parklane Dr
- 13432 SE 169th Ave
- 15150 Gifford Ln
- 13071 SE 169th Ave
- 13702 SE 162nd Ave
- 13250 SE 162nd Ave
- 17340 SE Elias Ct
- 12930 SE 162nd Ave

