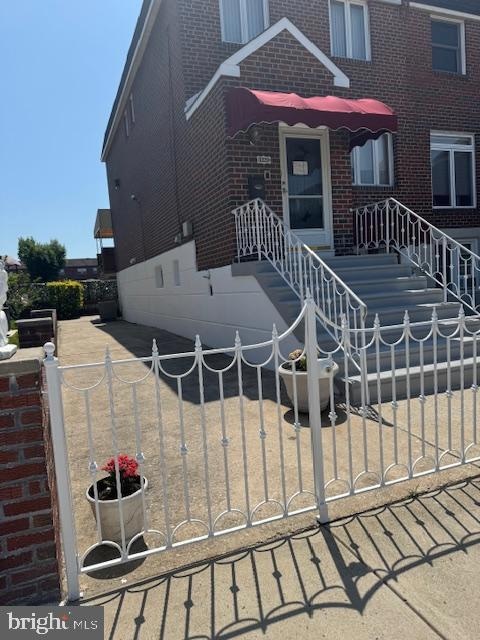
3329 S 20th St Philadelphia, PA 19145
South Philadelphia West NeighborhoodEstimated payment $3,634/month
Highlights
- Second Kitchen
- No HOA
- Back and Side Yard
- Deck
- Wet Bar
- Living Room
About This Home
Rare Large Packer Park Home with valuable 3+ extra private parking spots /
Street level - could be in-law private suite, full bathroom, totally accessible, accessory kitchen, large living room and separate room which can be a bedroom.
Second level - formal entrance - foyer, closet, large living room, spacious dining room and large eat - in kitchen. with exterior brick patio off kitchen for extra entertaining area.
Third level - three bedrooms, two full baths / Solid structure, but cosmetic upgrades may be desired.
Please contact agent for showing instructions.
Special circumstances for showings until July 3rd.
THIS HOME IS WITHIN THE VERY SPECIAL SPORTS COMPLEX SPECIAL SERVICES DISTRICT
Home Details
Home Type
- Single Family
Est. Annual Taxes
- $4,039
Year Built
- Built in 1973 | Remodeled in 2015
Lot Details
- 2,248 Sq Ft Lot
- Lot Dimensions are 27.00 x 88.00
- West Facing Home
- Back and Side Yard
- SIDE YARD SUITABLE FOR PARKING SEVERAL CARS IN ADDITION TO PARKING SLOT IN FRONT OF SIDE DOOR
- Property is zoned RSA5, SINGLE FAMILY RESIDENCE ONLY
Home Design
- Brick Foundation
- Masonry
Interior Spaces
- 2,430 Sq Ft Home
- Property has 3 Levels
- Wet Bar
- Awning
- Family Room
- Living Room
- Dining Room
- Laundry on main level
Kitchen
- Second Kitchen
- Eat-In Kitchen
Bedrooms and Bathrooms
- En-Suite Primary Bedroom
Parking
- 4 Parking Spaces
- 1 Driveway Space
- Secure Parking
Accessible Home Design
- Accessible Elevator Installed
- Grab Bars
- More Than Two Accessible Exits
- Level Entry For Accessibility
Outdoor Features
- Deck
- Outdoor Storage
- Breezeway
Utilities
- Forced Air Heating and Cooling System
- Cooling System Utilizes Natural Gas
- Natural Gas Water Heater
- Municipal Trash
Community Details
- No Home Owners Association
- Building Winterized
- Packer Park Subdivision
Listing and Financial Details
- Tax Lot 131
- Assessor Parcel Number 262157605
Map
Home Values in the Area
Average Home Value in this Area
Tax History
| Year | Tax Paid | Tax Assessment Tax Assessment Total Assessment is a certain percentage of the fair market value that is determined by local assessors to be the total taxable value of land and additions on the property. | Land | Improvement |
|---|---|---|---|---|
| 2025 | $4,040 | $321,000 | $64,200 | $256,800 |
| 2024 | $4,040 | $321,000 | $64,200 | $256,800 |
| 2023 | $4,040 | $290,900 | $58,180 | $232,720 |
| 2022 | $3,008 | $288,600 | $58,180 | $230,420 |
| 2021 | $4,040 | $0 | $0 | $0 |
| 2020 | $4,040 | $0 | $0 | $0 |
| 2019 | $4,040 | $0 | $0 | $0 |
| 2018 | $4,040 | $0 | $0 | $0 |
| 2017 | $4,040 | $0 | $0 | $0 |
| 2016 | $3,008 | $0 | $0 | $0 |
| 2015 | $3,008 | $0 | $0 | $0 |
| 2014 | -- | $377,700 | $48,332 | $329,368 |
| 2012 | -- | $30,784 | $4,367 | $26,417 |
Property History
| Date | Event | Price | Change | Sq Ft Price |
|---|---|---|---|---|
| 06/19/2025 06/19/25 | For Sale | $605,000 | -- | $249 / Sq Ft |
Purchase History
| Date | Type | Sale Price | Title Company |
|---|---|---|---|
| Deed | $152,500 | -- |
Similar Homes in the area
Source: Bright MLS
MLS Number: PAPH2491878
APN: 262157605
- 3187 S 20th St
- 3183 S 20th St
- 1843 Hartranft St
- 1843 Hartranft St Unit 3
- 1843 Hartranft St Unit BUILDING A UNIT 10
- 1843 Hartranft St Unit 8
- 3301 Capri Dr Unit 31
- 3135 S Uber St
- 2101 Trevi Ct
- 3225 S 18th St
- 2124 W Reserve Dr
- 2002 Renaissance Walk
- 2006 Renaissance Walk
- 2303 Roma Dr
- 3417 Pietro Way
- 1524 Curtin St
- 3406 Pietro Way
- 3015 S Colorado St
- 3408 Pietro Way
- 3017 S 17th St
- 2306 Palermo Dr
- 1738 Stocker St
- 3600 Gateway Dr
- 1517 S Sydenham St Unit B
- 2637 S Bouvier St
- 3900 Gateway Dr
- 1426 W Shunk St
- 2651 S Watts St
- 2827 S 12th St
- 2631 S Juniper St
- 2848 S 11th St Unit 1
- 1410 W Porter St
- 1526 W Ritner St Unit 3RD FL
- 2531 S 13th St Unit 2
- 2312 S Colorado St
- 1734 Wolf St
- 1433 W Ritner St
- 1628 Wolf St Unit 1
- 2529 S Camac St
- 1717 Wolf St
