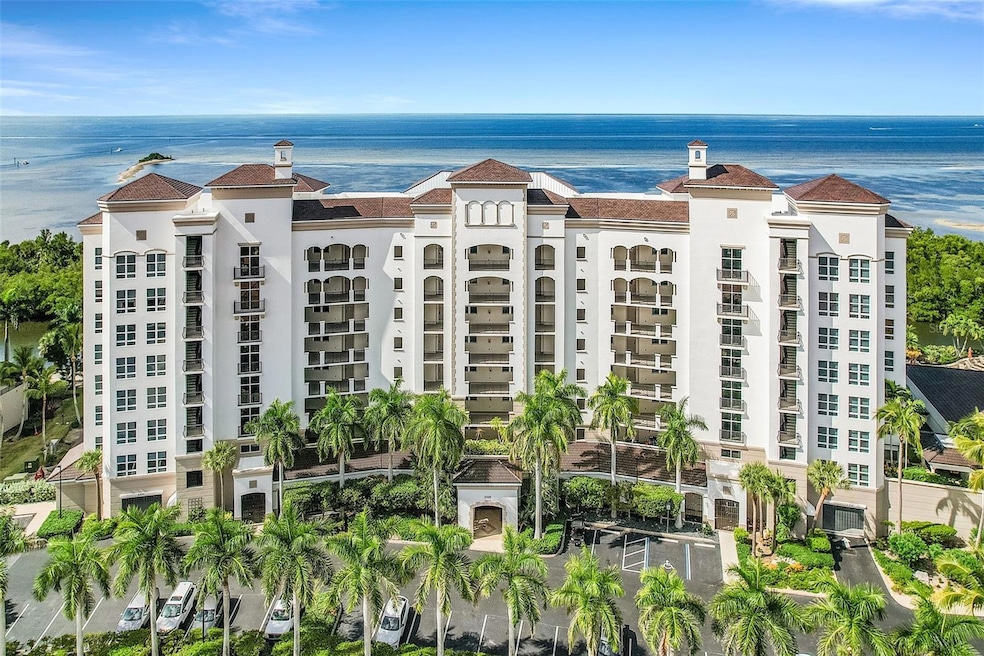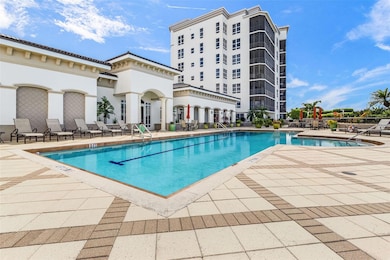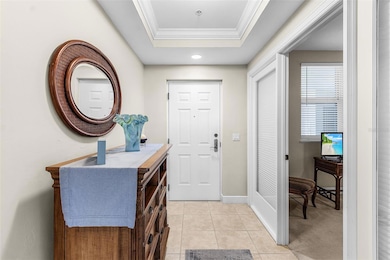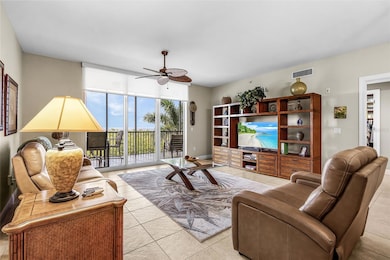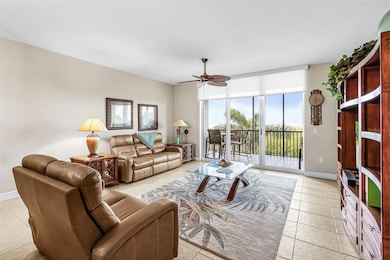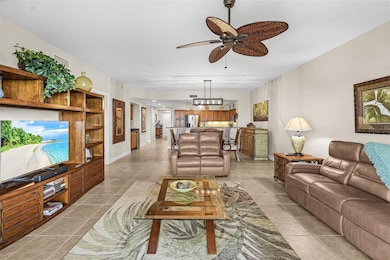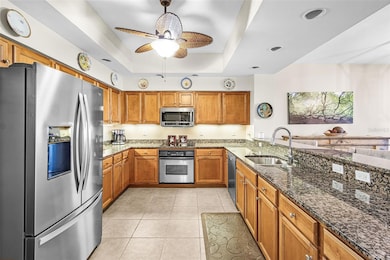Grand Isle 3329 Sunset Key Cir Unit 203 Floor 2 Punta Gorda, FL 33955
Burnt Store NeighborhoodEstimated payment $5,125/month
Highlights
- White Water Ocean Views
- Golf Course Community
- Boat Ramp
- Cape Elementary School Rated A-
- Water access To Gulf or Ocean
- Property Fronts a Bay or Harbor
About This Home
Welcome to Grande Isle Towers at Burnt Store Marina—where luxurious coastal living meets breathtaking harbor views, vibrant sunsets, and the allure of an exclusive waterfront lifestyle. This beautifully maintained third-level residence offers sweeping views across Charlotte Harbor and the tranquil channel, creating a front-row seat to unforgettable sunsets and passing sailboats. A tray-ceiling foyer introduces the expansive great room, where 9’4” ceilings and floor-to-ceiling glass sliders fill the space with natural light and open to a 20' × 9' screened lanai—the perfect setting for alfresco dining or sunset cocktails. The kitchen blends style and function with warm wood cabinetry, granite countertops, and a casual breakfast bar ideal for entertaining. A wet bar with refrigerator adds a touch of elegance, serving equally well as a morning coffee or evening cocktail center. The primary suite opens directly to the lanai—perfect for savoring the coastal breeze at sunrise. Its spa-inspired bath features a soaking tub, glass shower, dual vanities, plus walk-in and linen closets for abundant storage. Two additional bedrooms offer flexible space for guests or a home office, with a glass door entry into the third bedroom adding architectural charm and versatility. Residents of Grande Isle enjoy a collection of private amenities designed for relaxation and connection, including a resort-style pool and spa, elegant club room with catering kitchen, intimate theater, and a 24-hour fitness center with sauna and steam. Outdoor grilling areas, covered parking, and climate-controlled storage add to the ease of life within this secure, gated enclave. Beyond the gates of Prosperity Pointe, Burnt Store Marina & Country Club offers world-class amenities such as a 27-hole executive golf course, tennis and pickleball courts, a state-of-the-art fitness center, and Freedom Boat Club access. Savor waterfront dining at Cass Cay, or unwind on the Ship’s Store deck, where gentle harbor breezes and playful dolphins and manatees bring the waterfront to life. Discover the Grande Isle lifestyle—where every day feels like a waterfront retreat.
Listing Agent
ALLISON JAMES ESTATES & HOMES Brokerage Phone: 941-500-4922 License #3067761 Listed on: 11/09/2025

Co-Listing Agent
ALLISON JAMES ESTATES & HOMES Brokerage Phone: 941-500-4922 License #3139930
Property Details
Home Type
- Condominium
Est. Annual Taxes
- $3,058
Year Built
- Built in 2005
Lot Details
- Cul-De-Sac
- East Facing Home
- Mature Landscaping
- Irrigation Equipment
- Landscaped with Trees
HOA Fees
Parking
- 1 Car Attached Garage
- Basement Garage
- Electric Vehicle Home Charger
- Ground Level Parking
- Garage Door Opener
- Secured Garage or Parking
- Open Parking
- Golf Cart Parking
Property Views
Home Design
- Mediterranean Architecture
- Entry on the 2nd floor
- Tilt Up Walls
- Stem Wall Foundation
- Insulated Concrete Forms
- Tile Roof
- Concrete Siding
- Block Exterior
- Concrete Perimeter Foundation
Interior Spaces
- 1,833 Sq Ft Home
- Open Floorplan
- Partially Furnished
- Bar Fridge
- High Ceiling
- Ceiling Fan
- Blinds
- Sliding Doors
- Great Room
- Combination Dining and Living Room
- Inside Utility
Kitchen
- Range
- Microwave
- Dishwasher
- Solid Surface Countertops
- Solid Wood Cabinet
- Disposal
Flooring
- Carpet
- Ceramic Tile
Bedrooms and Bathrooms
- 3 Bedrooms
- Split Bedroom Floorplan
- En-Suite Bathroom
- Walk-In Closet
- 2 Full Bathrooms
Laundry
- Laundry Room
- Dryer
- Washer
Home Security
- Security Lights
- Security Gate
- Closed Circuit Camera
Pool
- Heated In Ground Pool
- Heated Spa
- In Ground Spa
- Gunite Pool
- Green energy used to heat the pool or spa
- Outside Bathroom Access
Outdoor Features
- Water access To Gulf or Ocean
- Access To Intracoastal Waterway
- Access To Marina
- No Fixed Bridges
- Property is near a marina
- Seawall
- Boat Ramp
- Balcony
- Screened Patio
- Exterior Lighting
- Outdoor Storage
- Outdoor Grill
Location
- Property is near a golf course
Utilities
- Central Heating and Cooling System
- Electric Water Heater
- High Speed Internet
- Cable TV Available
Listing and Financial Details
- Visit Down Payment Resource Website
- Legal Lot and Block 203 / 1
- Assessor Parcel Number 01-43-22-19-00001.0203
Community Details
Overview
- Association fees include 24-Hour Guard, common area taxes, pool, escrow reserves fund, fidelity bond, insurance, internet, maintenance structure, ground maintenance, maintenance, management, pest control, private road, sewer, trash
- Alliant Property Management/ Kristen Spina Association, Phone Number (239) 454-1101
- Visit Association Website
- High-Rise Condominium
- Grande Isle Towers Condos
- Built by WCI
- Grande Is Twrs 03 & 04 Ph I Subdivision
- On-Site Maintenance
- The community has rules related to deed restrictions, allowable golf cart usage in the community
- 8-Story Property
Amenities
- Restaurant
- Sauna
- Community Mailbox
- Elevator
Recreation
- Golf Course Community
- Community Spa
- Dog Park
Pet Policy
- Pets Allowed
- Pets up to 101 lbs
Security
- Security Guard
- Card or Code Access
- Gated Community
- Fire and Smoke Detector
- Fire Sprinkler System
Map
About Grand Isle
Home Values in the Area
Average Home Value in this Area
Tax History
| Year | Tax Paid | Tax Assessment Tax Assessment Total Assessment is a certain percentage of the fair market value that is determined by local assessors to be the total taxable value of land and additions on the property. | Land | Improvement |
|---|---|---|---|---|
| 2025 | $3,058 | $264,055 | -- | -- |
| 2024 | $17 | $256,613 | -- | -- |
| 2023 | $17 | $17,697 | $0 | $17,697 |
| 2022 | $2,763 | $241,883 | $0 | $0 |
| 2021 | $2,782 | $298,110 | $0 | $298,110 |
| 2020 | $2,739 | $231,596 | $0 | $0 |
| 2019 | $2,741 | $226,389 | $0 | $0 |
| 2018 | $2,752 | $222,168 | $0 | $0 |
| 2017 | $2,861 | $217,598 | $0 | $0 |
| 2016 | $2,820 | $266,908 | $0 | $266,908 |
| 2015 | $2,733 | $246,300 | $0 | $246,300 |
| 2014 | $2,746 | $213,500 | $0 | $213,500 |
| 2013 | -- | $209,400 | $0 | $209,400 |
Property History
| Date | Event | Price | List to Sale | Price per Sq Ft |
|---|---|---|---|---|
| 11/09/2025 11/09/25 | For Sale | $564,000 | -- | $308 / Sq Ft |
Purchase History
| Date | Type | Sale Price | Title Company |
|---|---|---|---|
| Warranty Deed | $215,000 | Smart Title & Settlement Ser | |
| Corporate Deed | $550,000 | First Fidelity Title Inc |
Mortgage History
| Date | Status | Loan Amount | Loan Type |
|---|---|---|---|
| Previous Owner | $440,000 | New Conventional |
Source: Stellar MLS
MLS Number: C7517120
APN: 01-43-22-19-00001.0203
- 3329 Sunset Key Cir Unit 401
- 3329 Sunset Key Cir Unit 308
- 3329 Sunset Key Cir Unit 107
- 3336 Sunset Key Cir Unit B
- 3333 Sunset Key Cir Unit 303
- 3333 Sunset Key Cir Unit 506
- 3333 Sunset Key Cir Unit 407
- 3333 Sunset Key Cir Unit 103
- 3321 Sunset Key Cir Unit 502
- 3321 Sunset Key Cir Unit 705
- 3321 Sunset Key Cir Unit 204
- 3328 Sunset Key Cir Unit D
- 3313 Sunset Key Cir Unit 105
- 3313 Sunset Key Cir Unit 107
- 3313 Sunset Key Cir Unit 701
- 3313 Sunset Key Cir Unit 705
- 3361 Diamond Key Ct
- 3255 Sugarloaf Key Rd Unit 34B
- 3260 Southshore Dr Unit 65B
- 3260 Southshore Dr Unit 63A
- 3321 Sunset Key Cir Unit 102
- 3321 Sunset Key Cir Unit 501
- 3321 Sunset Key Cir Unit 603
- 3321 Sunset Key Cir Unit 508
- 3321 Sunset Key Cir Unit 308
- 3304 Sunset Key Cir Unit D
- 3313 Sunset Key Cir Unit 403
- 3313 Sunset Key Cir Unit 701
- 3313 Sunset Key Cir Unit 107
- 3313 Sunset Key Cir Unit 505
- 3313 Sunset Key Cir Unit 203
- 3313 Sunset Key Cir Unit 404
- 3313 Sunset Key Cir Unit 402
- 3255 Sugarloaf Key Rd Unit 34B
- 3270 Southshore Dr Unit 72B
- 3235 Sugarloaf Key Rd Unit 13C
- 3471 Sunset Key Cir Unit 102
- 3250 Southshore Dr Unit 53B
- 3250 Southshore Dr Unit 54B
- 3224 Sunset Key Cir Unit 101
