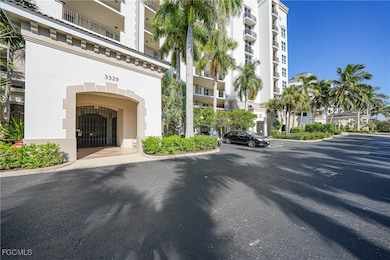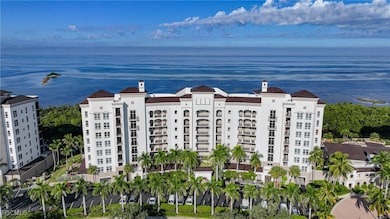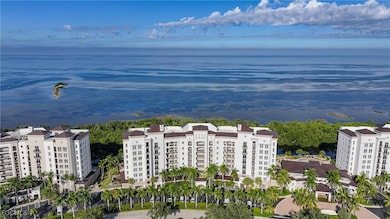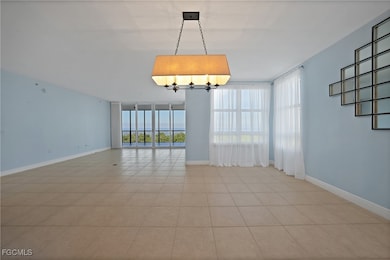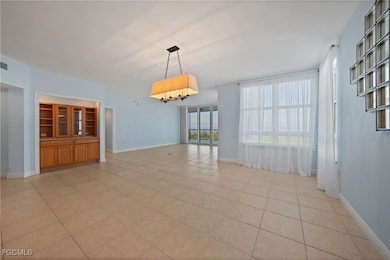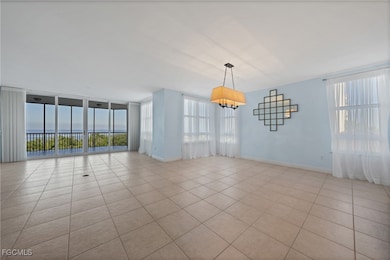Grand Isle 3329 Sunset Key Cir Unit 308 Floor 3 Punta Gorda, FL 33955
Burnt Store NeighborhoodEstimated payment $6,417/month
Highlights
- Marina
- Boat Dock
- Access to Bay or Harbor
- Cape Elementary School Rated A-
- Golf Course Community
- Fitness Center
About This Home
Impeccably maintained by the original owner! RARE and excellent end unit with spectacular views of the Marina and Charlotte Harbor, especially at SUNSET! Located on the fourth level of GRANDE ISLE-3 Tower (the ground level is a spacious garage, and this condo includes TWO under-building parking sites!!). 4 bedrooms with new carpet, one with a stylish Murphy bed, and 3 full baths compliment the large open-concept living and dining area. The private Master ensuite has dual pedestal sinks, a handsome walk-in shower and a separate soaking tub. An inviting custom KITCHEN has multi-level granite counters perfect for preparing gourmet meals. Numerous large windows give the living area a bright and natural appeal. The large tiled and screened corner LANAI offers unobstructed views of the boat canal and the beautiful Charlotte Harbor. The 2 AC units are replaced and maintained by the Association. An outstanding upscale AMENITIES BUILDING next door has a private movie theatre, fitness center, sauna and steam room, and a spacious CLUB ROOM with a caterer's kitchen... and outside is an oversized heated pool, hot tub, and BBQ grills for party entertaining. The tropical Burnt Store Marina community offers a 27-hole Country Club, a popular Racquet Club, three popular restaurants with live entertainment every evening, and the largest deep-water Marina on Florida's west coast! This LUXURY condominium is convenient to dining establishments and shopping in both Punta Gorda and Cape Coral, plus access to two major Airports.
Property Details
Home Type
- Condominium
Est. Annual Taxes
- $4,185
Year Built
- Built in 2005
Lot Details
- East Facing Home
HOA Fees
Parking
- 2 Car Attached Garage
- Electric Vehicle Home Charger
- Guest Parking
- Golf Cart Parking
- Deeded Parking
Property Views
Home Design
- Florida Architecture
- Entry on the 3rd floor
- Built-Up Roof
- Stucco
Interior Spaces
- 2,351 Sq Ft Home
- Wet Bar
- Bar
- High Ceiling
- Ceiling Fan
- Thermal Windows
- Great Room
- Combination Dining and Living Room
- Home Office
- Screened Porch
- Security Gate
Kitchen
- Eat-In Kitchen
- Breakfast Bar
- Double Oven
- Electric Cooktop
- Microwave
- Ice Maker
- Dishwasher
- Wine Cooler
- Disposal
Flooring
- Wood
- Carpet
- Tile
Bedrooms and Bathrooms
- 3 Bedrooms
- Split Bedroom Floorplan
- Walk-In Closet
- 3 Full Bathrooms
- Dual Sinks
- Bathtub
- Separate Shower
Laundry
- Dryer
- Washer
Accessible Home Design
- Handicap Accessible
Pool
- Concrete Pool
- Heated In Ground Pool
- Heated Spa
- In Ground Spa
- Gunite Spa
- Outside Bathroom Access
Outdoor Features
- Access to Bay or Harbor
- Canal Access
- Courtyard
- Screened Patio
Schools
- Cape Coral Elementary School
- Mariner Middle School
- Mariner High School
Utilities
- Central Heating and Cooling System
- Cable TV Available
Listing and Financial Details
- Legal Lot and Block 308 / 1
- Assessor Parcel Number 01-43-22-19-00001.0308
Community Details
Overview
- Association fees include management, insurance, internet, irrigation water, ground maintenance, pest control, sewer, security, trash, water
- 224 Units
- Association Phone (239) 454-1101
- High-Rise Condominium
- Grande Isle III Subdivision
- 7-Story Property
Amenities
- Restaurant
- Theater or Screening Room
- Billiard Room
- Elevator
Recreation
- Golf Course Community
- Community Spa
Pet Policy
- Pets up to 100 lbs
- Call for details about the types of pets allowed
- 2 Pets Allowed
Security
- Security Guard
- Gated Community
- Impact Glass
- Fire and Smoke Detector
Map
About Grand Isle
Home Values in the Area
Average Home Value in this Area
Tax History
| Year | Tax Paid | Tax Assessment Tax Assessment Total Assessment is a certain percentage of the fair market value that is determined by local assessors to be the total taxable value of land and additions on the property. | Land | Improvement |
|---|---|---|---|---|
| 2025 | $4,185 | $346,492 | -- | -- |
| 2024 | $17 | $336,727 | -- | -- |
| 2023 | $17 | $17,697 | $0 | $17,697 |
| 2022 | $3,784 | $317,397 | $0 | $0 |
| 2021 | $3,816 | $424,873 | $0 | $424,873 |
| 2020 | $3,757 | $303,897 | $0 | $0 |
| 2019 | $3,765 | $297,065 | $0 | $0 |
| 2018 | $3,783 | $291,526 | $0 | $0 |
| 2017 | $3,940 | $285,530 | $0 | $0 |
| 2016 | $3,887 | $383,187 | $0 | $383,187 |
| 2015 | $3,765 | $340,700 | $0 | $340,700 |
| 2014 | $3,787 | $315,300 | $0 | $315,300 |
| 2013 | -- | $309,000 | $0 | $309,000 |
Property History
| Date | Event | Price | List to Sale | Price per Sq Ft |
|---|---|---|---|---|
| 10/30/2025 10/30/25 | For Sale | $725,000 | -- | $308 / Sq Ft |
Purchase History
| Date | Type | Sale Price | Title Company |
|---|---|---|---|
| Interfamily Deed Transfer | -- | Attorney | |
| Corporate Deed | $800,000 | First Fidelity Title Inc |
Source: Florida Gulf Coast Multiple Listing Service
MLS Number: 2025017831
APN: 01-43-22-19-00001.0308
- 3329 Sunset Key Cir Unit 301
- 3329 Sunset Key Cir Unit 401
- 3329 Sunset Key Cir Unit 203
- 3329 Sunset Key Cir Unit 107
- 3336 Sunset Key Cir Unit B
- 3333 Sunset Key Cir Unit 303
- 3333 Sunset Key Cir Unit 506
- 3333 Sunset Key Cir Unit 103
- 3321 Sunset Key Cir Unit 502
- 3321 Sunset Key Cir Unit 204
- 3328 Sunset Key Cir Unit D
- 3313 Sunset Key Cir Unit 105
- 3313 Sunset Key Cir Unit 107
- 3313 Sunset Key Cir Unit 701
- 3313 Sunset Key Cir Unit 705
- 3361 Diamond Key Ct
- 3255 Sugarloaf Key Rd Unit 31C
- 3260 Southshore Dr Unit 65B
- 3260 Southshore Dr Unit 63A
- 3280 Southshore Dr Unit 88A
- 3321 Sunset Key Cir Unit 501
- 3321 Sunset Key Cir Unit 508
- 3321 Sunset Key Cir Unit 102
- 3321 Sunset Key Cir Unit 308
- 3304 Sunset Key Cir Unit D
- 3313 Sunset Key Cir Unit 403
- 3313 Sunset Key Cir Unit 404
- 3313 Sunset Key Cir Unit 203
- 3313 Sunset Key Cir Unit 701
- 3313 Sunset Key Cir Unit 107
- 3313 Sunset Key Cir Unit 402
- 3313 Sunset Key Cir Unit 505
- 3255 Sugarloaf Key Rd Unit 34B
- 3270 Southshore Dr Unit 72B
- 3235 Sugarloaf Key Rd Unit 13C
- 3471 Sunset Key Cir Unit 102
- 3280 Southshore Dr Unit 87A
- 3250 Southshore Dr Unit 54B
- 3224 Sunset Key Cir Unit 101
- 3485 Sunset Key Cir Unit 101

