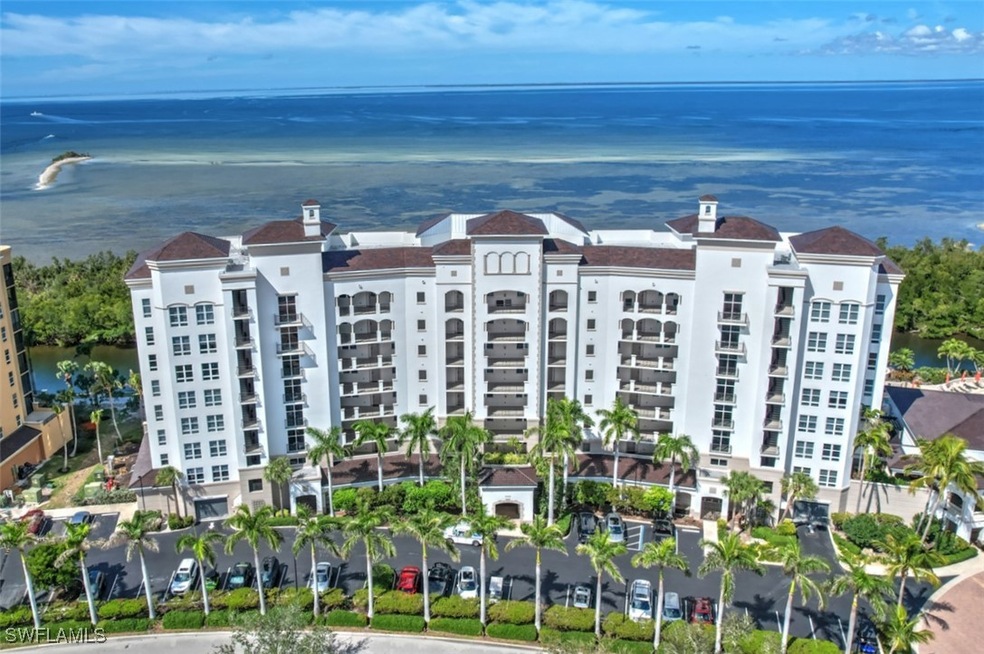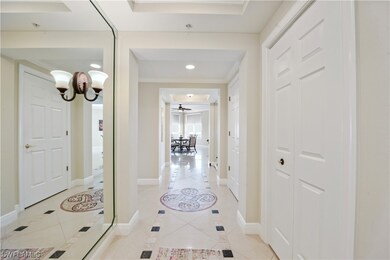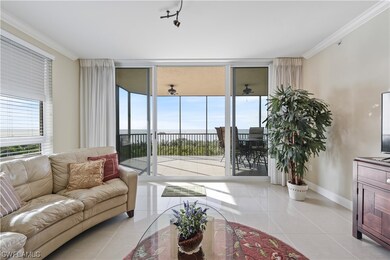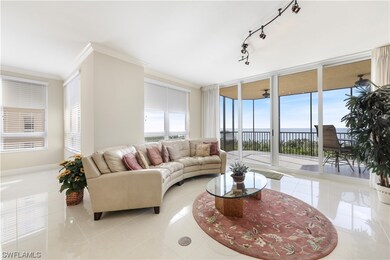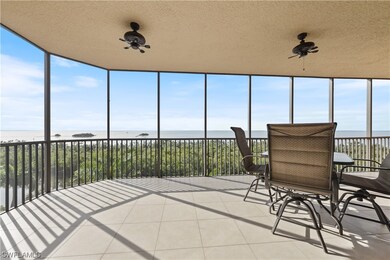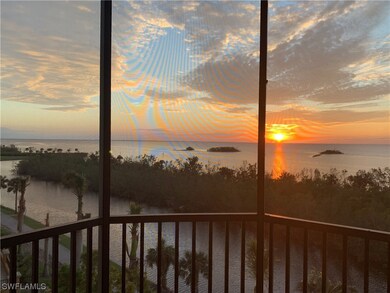Grand Isle 3329 Sunset Key Cir Unit 401 Floor 4 Punta Gorda, FL 33955
Burnt Store NeighborhoodEstimated payment $7,721/month
Highlights
- Marina
- Boat Dock
- Access to Bay or Harbor
- Cape Elementary School Rated A-
- Golf Course Community
- Fitness Center
About This Home
TREMENDOUS VALUE AT THIS NEW PRICE PLUS TURNKEY FURNISHED AND MOVE-IN READY! Enjoy endless views of Charlotte Harbor and SPECTACULAR sunsets from this END UNIT in BLDNG III! Beautiful from the moment you walk in, this lives like a single family home and features the BEST OF GRANDE ISLES LIVING with a large floorplan and plenty of light and views from windows on every side. You'll spend hours on the large lanai watching boats on the Harbor and the Marina channel below and enjoy the most amazing sunsets in the evening! Porcelain floors glimmer in the mirrored entry and attractive color palette with crown molding create a crisp clean look. Split floorplan of 3 FULL BEDROOMS PLUS DEN/OFFICE AND 3 BATHS. A central kitchen with newer appliances and new hardwood flooring features loads of prep space with a spacious and open counter facing the water. A side wet bar with new wine cooler is ready for parties! New French doors add privacy to the Den making it an optional 4th sleeping area when needed. Updates include newer carpet in bedrooms and den, remodeled owner’s bath with frameless shower doors, 2nd showerhead, TV mount, lighting and fixtures. New AC's owned and managed by the association, water heater, plantation shutters and closet shelving. Direct TV and Internet included along with a secure parking spot and air conditioned storage closet. The amenity-rich Clubhouse has a Grand Salon, heated pool and spa, fitness room, steam room, dry sauna and home theater that are yours to enjoy. All within the largest private Marina on the West Coast with 27 holes of golf, tennis, pickleball, a yacht club and 3 restaurants onsite! SELLER FINANCING AVAILABLE!
Property Details
Home Type
- Condominium
Est. Annual Taxes
- $10,735
Year Built
- Built in 2005
Lot Details
- Property fronts a private road
- East Facing Home
- Zero Lot Line
HOA Fees
Parking
- 1 Car Attached Garage
- Garage Door Opener
- Secured Garage or Parking
- Guest Parking
Property Views
Home Design
- Entry on the 4th floor
- Tile Roof
- Rolled or Hot Mop Roof
- Stucco
Interior Spaces
- 2,351 Sq Ft Home
- 1-Story Property
- Wet Bar
- Furnished
- High Ceiling
- Ceiling Fan
- Single Hung Windows
- French Doors
- Great Room
- Combination Dining and Living Room
- Den
- Screened Porch
- Security Gate
Kitchen
- Breakfast Bar
- Built-In Oven
- Electric Cooktop
- Microwave
- Dishwasher
- Wine Cooler
- Disposal
Flooring
- Wood
- Carpet
- Tile
Bedrooms and Bathrooms
- 3 Bedrooms
- Split Bedroom Floorplan
- Walk-In Closet
- 3 Full Bathrooms
- Bathtub
- Multiple Shower Heads
- Separate Shower
Laundry
- Dryer
- Washer
Pool
- Heated In Ground Pool
- Heated Spa
- In Ground Spa
Outdoor Features
- Access to Bay or Harbor
- Canal Access
- Balcony
- Screened Patio
- Outdoor Storage
- Outdoor Grill
Utilities
- Central Heating and Cooling System
- Underground Utilities
- High Speed Internet
- Cable TV Available
Listing and Financial Details
- Legal Lot and Block 401 / 1
- Assessor Parcel Number 01-43-22-19-00001.0401
Community Details
Overview
- Association fees include management, cable TV, insurance, internet, irrigation water, ground maintenance, recreation facilities, reserve fund, sewer, security, trash, water
- 105 Units
- Association Phone (941) 629-8190
- High-Rise Condominium
- Grande Isle III Subdivision
Amenities
- Restaurant
- Sauna
- Theater or Screening Room
- Community Library
- Elevator
Recreation
- Golf Course Community
- Community Spa
- Trails
Pet Policy
- Pets up to 120 lbs
- Call for details about the types of pets allowed
- 2 Pets Allowed
Security
- Gated with Attendant
- Impact Glass
- Fire and Smoke Detector
Map
About Grand Isle
Home Values in the Area
Average Home Value in this Area
Tax History
| Year | Tax Paid | Tax Assessment Tax Assessment Total Assessment is a certain percentage of the fair market value that is determined by local assessors to be the total taxable value of land and additions on the property. | Land | Improvement |
|---|---|---|---|---|
| 2025 | $10,735 | $634,534 | -- | $634,534 |
| 2024 | $260 | $760,702 | -- | -- |
| 2023 | $260 | $17,697 | $0 | $17,697 |
| 2022 | $3,699 | $311,084 | $0 | $0 |
| 2021 | $3,729 | $443,913 | $0 | $443,913 |
| 2020 | $3,672 | $297,853 | $0 | $0 |
| 2019 | $3,680 | $291,156 | $0 | $0 |
| 2018 | $3,697 | $285,727 | $0 | $0 |
| 2017 | $3,850 | $279,850 | $0 | $0 |
| 2016 | $6,292 | $400,153 | $0 | $400,153 |
| 2015 | $5,474 | $349,600 | $0 | $349,600 |
| 2014 | $5,213 | $327,800 | $0 | $327,800 |
| 2013 | -- | $319,500 | $0 | $319,500 |
Property History
| Date | Event | Price | List to Sale | Price per Sq Ft |
|---|---|---|---|---|
| 03/07/2025 03/07/25 | Price Changed | $849,000 | -4.5% | $361 / Sq Ft |
| 02/15/2024 02/15/24 | Price Changed | $889,000 | -5.8% | $378 / Sq Ft |
| 01/15/2024 01/15/24 | Price Changed | $944,000 | -2.6% | $402 / Sq Ft |
| 09/17/2023 09/17/23 | Price Changed | $969,000 | -1.0% | $412 / Sq Ft |
| 12/10/2022 12/10/22 | For Sale | $979,000 | -- | $416 / Sq Ft |
Purchase History
| Date | Type | Sale Price | Title Company |
|---|---|---|---|
| Special Warranty Deed | $302,500 | Attorney | |
| Quit Claim Deed | -- | Watson Title Company Inc | |
| Trustee Deed | $152,100 | None Available | |
| Corporate Deed | $770,000 | First Fidelity Title Inc |
Mortgage History
| Date | Status | Loan Amount | Loan Type |
|---|---|---|---|
| Previous Owner | $616,000 | Fannie Mae Freddie Mac |
Source: Florida Gulf Coast Multiple Listing Service
MLS Number: 222087534
APN: 01-43-22-19-00001.0401
- 3329 Sunset Key Cir Unit 203
- 3329 Sunset Key Cir Unit 308
- 3329 Sunset Key Cir Unit 107
- 3336 Sunset Key Cir Unit B
- 3333 Sunset Key Cir Unit 303
- 3333 Sunset Key Cir Unit 506
- 3333 Sunset Key Cir Unit 407
- 3333 Sunset Key Cir Unit 103
- 3321 Sunset Key Cir Unit 502
- 3321 Sunset Key Cir Unit 705
- 3321 Sunset Key Cir Unit 204
- 3328 Sunset Key Cir Unit D
- 3313 Sunset Key Cir Unit 105
- 3313 Sunset Key Cir Unit 107
- 3313 Sunset Key Cir Unit 701
- 3313 Sunset Key Cir Unit 705
- 3361 Diamond Key Ct
- 3255 Sugarloaf Key Rd Unit 34B
- 3260 Southshore Dr Unit 65B
- 3260 Southshore Dr Unit 63A
- 3321 Sunset Key Cir Unit 102
- 3321 Sunset Key Cir Unit 501
- 3321 Sunset Key Cir Unit 603
- 3321 Sunset Key Cir Unit 508
- 3321 Sunset Key Cir Unit 308
- 3304 Sunset Key Cir Unit D
- 3313 Sunset Key Cir Unit 403
- 3313 Sunset Key Cir Unit 701
- 3313 Sunset Key Cir Unit 107
- 3313 Sunset Key Cir Unit 505
- 3313 Sunset Key Cir Unit 203
- 3313 Sunset Key Cir Unit 404
- 3313 Sunset Key Cir Unit 402
- 3255 Sugarloaf Key Rd Unit 34B
- 3270 Southshore Dr Unit 72B
- 3235 Sugarloaf Key Rd Unit 13C
- 3471 Sunset Key Cir Unit 102
- 3250 Southshore Dr Unit 53B
- 3250 Southshore Dr Unit 54B
- 3224 Sunset Key Cir Unit 101
