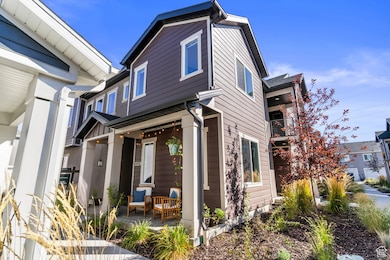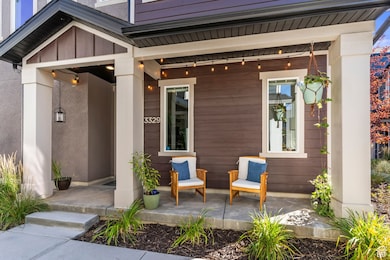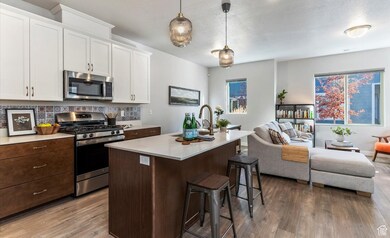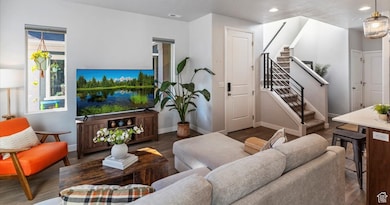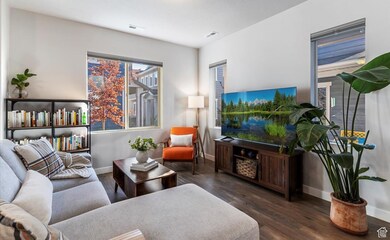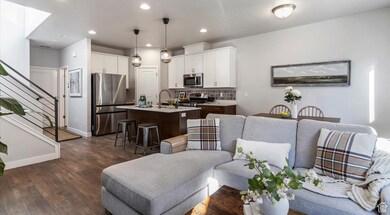3329 W 3745 S West Haven, UT 84401
Estimated payment $2,277/month
Highlights
- Updated Kitchen
- Corner Lot
- Porch
- ENERGY STAR Certified Homes
- Shades
- 2 Car Attached Garage
About This Home
Welcome to this equally chic and sleek 2023 row-end townhome. The open concept floorplan and nine foot ceilings amplify the natural light and highlight the clean, modern lines. Numerous luxurious, tech savy, and energy saving amenities make this home stand out among the competition. The builder went the extra mile with over 20K in upgrades. The kitchen features quartz countertops, two tone maple soft-close cabinets, Touch20 faucet, and an easy to use gas stove. Retreat upstairs to the generously oversized bedrooms with private en-suites separated by the laundry room. Both bedrooms include walk-in closets and are spacious enough to be furnished as a loft or multipurpose room. All of the stainless steel appliances are included. An attached two-car garage has been outfitted with MyQ for enhanced security and convenience. A radon mitigation system has also been installed for peace of mind. West Haven is home to over a dozen designated public parks which include sports venues, fishing spots, and a rodeo arena. This home is less than five minutes from the Roy Frontrunner station, making a date night to downtown SLC or an airport commute seamless. The Denver Rio Grande Western Rail Trail, which runs over 23 miles along the West Corridor is also steps away. This turnkey residence is ready with every comfort and convenience.
Townhouse Details
Home Type
- Townhome
Est. Annual Taxes
- $2,091
Year Built
- Built in 2023
Lot Details
- 1,307 Sq Ft Lot
- Landscaped
HOA Fees
- $100 Monthly HOA Fees
Parking
- 2 Car Attached Garage
Home Design
- Asphalt
- Stucco
Interior Spaces
- 1,584 Sq Ft Home
- 2-Story Property
- Double Pane Windows
- Shades
- Smart Doorbell
Kitchen
- Updated Kitchen
- Gas Oven
- Gas Range
- Microwave
- Disposal
Flooring
- Carpet
- Laminate
- Tile
Bedrooms and Bathrooms
- 2 Bedrooms
- Walk-In Closet
Laundry
- Dryer
- Washer
Eco-Friendly Details
- ENERGY STAR Certified Homes
- Reclaimed Water Irrigation System
Outdoor Features
- Porch
Schools
- West Haven Elementary School
- Rocky Mt Middle School
- Fremont High School
Utilities
- Central Heating and Cooling System
- Natural Gas Connected
Listing and Financial Details
- Assessor Parcel Number 08-678-0051
Community Details
Overview
- Association fees include insurance, ground maintenance, trash
- Acs Association, Phone Number (801) 641-1844
- Salt Point Subdivision
Recreation
- Snow Removal
Pet Policy
- Pets Allowed
Map
Home Values in the Area
Average Home Value in this Area
Tax History
| Year | Tax Paid | Tax Assessment Tax Assessment Total Assessment is a certain percentage of the fair market value that is determined by local assessors to be the total taxable value of land and additions on the property. | Land | Improvement |
|---|---|---|---|---|
| 2025 | $2,091 | $374,862 | $90,000 | $284,862 |
| 2024 | $2,021 | $202,950 | $49,500 | $153,450 |
| 2023 | $904 | $90,000 | $90,000 | $0 |
| 2022 | $884 | $90,000 | $90,000 | $0 |
Property History
| Date | Event | Price | List to Sale | Price per Sq Ft |
|---|---|---|---|---|
| 10/10/2025 10/10/25 | Price Changed | $380,000 | -2.6% | $240 / Sq Ft |
| 09/26/2025 09/26/25 | For Sale | $390,000 | -- | $246 / Sq Ft |
Purchase History
| Date | Type | Sale Price | Title Company |
|---|---|---|---|
| Special Warranty Deed | -- | Us Title |
Mortgage History
| Date | Status | Loan Amount | Loan Type |
|---|---|---|---|
| Open | $376,018 | VA |
Source: UtahRealEstate.com
MLS Number: 2114229
APN: 08-678-0051
- 3327 W 3745 S Unit 4050
- 3321 W 3745 S
- 3324 W 3745 S
- 3327 W 3715 S
- 3367 W 3785 S
- Buchanan | Lot 4025 Plan at Salt Point - Legacy
- Buchanan Model Home | Lot 0015 Plan at Salt Point - Legacy
- 3717 S 3250 W
- 3829 S 3250 W
- 3835 S 3250 W
- 3960 S 3375 W
- 4612 W 3725 S Unit 236
- 3229 W 3855 S
- 3385 W 3950 S
- 3114 S 3175 W Unit 21
- 3117 S 3175 W Unit 12
- 3111 S 3175 W Unit 11
- 3721 S 3175 W
- 3942 S 3450 W
- 4351 W 4000 S

