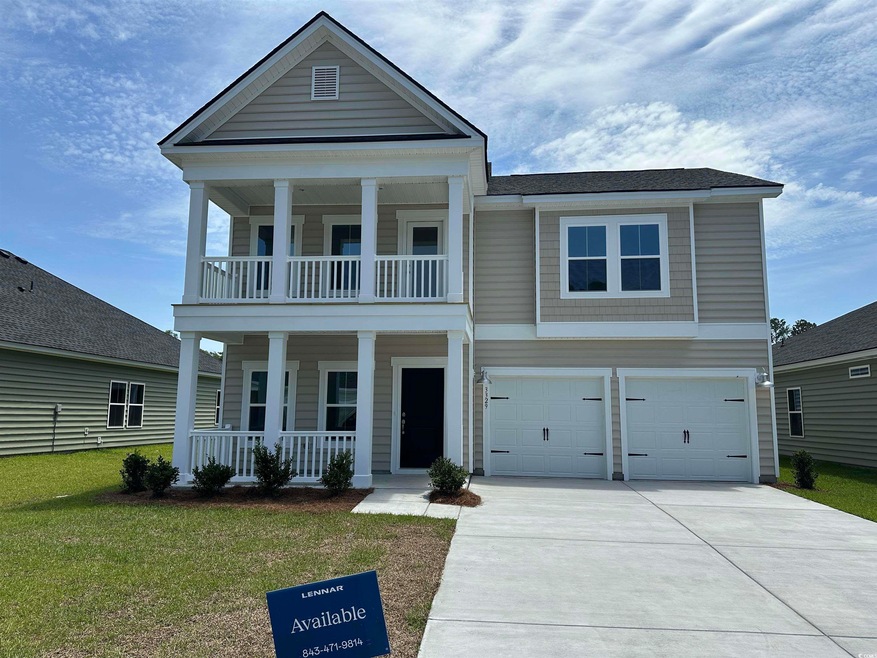
3329 Wood Stork Dr SW Ocean Isle Beach, NC 28469
Estimated payment $2,670/month
Highlights
- New Construction
- Traditional Architecture
- Formal Dining Room
- Union Elementary School Rated A-
About This Home
This impeccable home features 5 bedrooms and 3.5 baths, providing ample space for comfortable living. The formal dining room and breakfast nook offer versatile options for dining and entertaining. The kitchen showcases granite counters and an elegant tile backsplash, creating a sophisticated culinary s pace. The main living areas are adorned with durable and stylish luxury vinyl plank flooring, providing a seamless and low-maintenance environment. The bathrooms and laundry room feature attractive tile flooring, adding a touch of luxury. The owner's suite boasts a fully tiled shower with a glass shower door, offering a spa-like experience. Step outside onto the back screened porch and enjoy the scenic nature views. The 2-car garage provides plenty of room for parking and storage. Wood Stork is a short distance from OIB and easy access to ICW and many golf courses.
Home Details
Home Type
- Single Family
Year Built
- Built in 2025 | New Construction
HOA Fees
- $61 Monthly HOA Fees
Parking
- 2 Car Attached Garage
Home Design
- Traditional Architecture
Interior Spaces
- 2,449 Sq Ft Home
- Formal Dining Room
Bedrooms and Bathrooms
- 5 Bedrooms
Schools
- Union Primary Elementary School
- Shallotte Middle School
- West Brunswick High School
Additional Features
- No Carpet
- 6,098 Sq Ft Lot
Community Details
- Built by Lennar
Listing and Financial Details
- Home warranty included in the sale of the property
Map
Home Values in the Area
Average Home Value in this Area
Property History
| Date | Event | Price | Change | Sq Ft Price |
|---|---|---|---|---|
| 07/17/2025 07/17/25 | Price Changed | $399,900 | -10.1% | $163 / Sq Ft |
| 07/07/2025 07/07/25 | Price Changed | $444,900 | -1.3% | $182 / Sq Ft |
| 06/30/2025 06/30/25 | Price Changed | $450,700 | +0.2% | $184 / Sq Ft |
| 06/02/2025 06/02/25 | Price Changed | $449,700 | -0.3% | $184 / Sq Ft |
| 05/07/2025 05/07/25 | Price Changed | $450,900 | +0.2% | $184 / Sq Ft |
| 04/07/2025 04/07/25 | For Sale | $449,900 | -- | $184 / Sq Ft |
Similar Homes in Ocean Isle Beach, NC
Source: Coastal Carolinas Association of REALTORS®
MLS Number: 2508742
- 3346 Wood Stork Dr SW
- 3341 Wood Stork Dr SW Unit Lot 83
- 3342 Wood Stork Dr SW Unit Lot 47
- 3341 Wood Stork Dr SW Unit Litchfield Ii Lot 83
- 3342 Wood Stork Dr SW
- 3341 Wood Stork Dr SW
- 3342 Wood Stork Dr SW Unit Litchfield Ii Lot 47
- 3382 Wood Stork Dr SW
- 3338 Wood Stork Dr SW
- 3338 Wood Stork Dr SW Unit Kennsington Lot 48
- 3390 Wood Stork Dr SW Unit Wilmington Lot 36
- 3317 Wood Stork Dr SW
- 3304 Wood Stork Dr SW
- 739 Little Gull Way SW
- 3304 Wood Stork Dr SW
- 3304 Wood Stork Dr SW
- 3304 Wood Stork Dr SW
- 3317 Wood Stork Dr SW Unit Litchfield Ii Lot 87
- 3329 Wood Stork Dr SW Unit Kennsington Lot 86
- 1773 Oakbrook SW
- 1609 Fawn Ct SW
- 1771 Harborage Dr SW Unit 2
- 397 E 2nd St Unit ID1069890P
- 4237 Todd Rd SW
- 1149 Windy Grove Ln
- 1153 Windy Grove Ln
- 1211 Windy Grove Ln
- 10 Sandtrap Dr
- 1207 Windy Grove Ln
- 6599 Longwater Ct SW
- 1710 Whispering Pine St SW
- 1745 Cobblestone Dr
- 7107 Ascension Dr SW
- 3169 Pine Hill Dr SW
- 1956 Sparrowstar Way
- 3133 Burberry Ln SW
- 7620 High Market St Unit 2
- 5000 Seaforth St
- 1790 Queen Anne St SW Unit 1
- 7825 High Market St Unit 302






