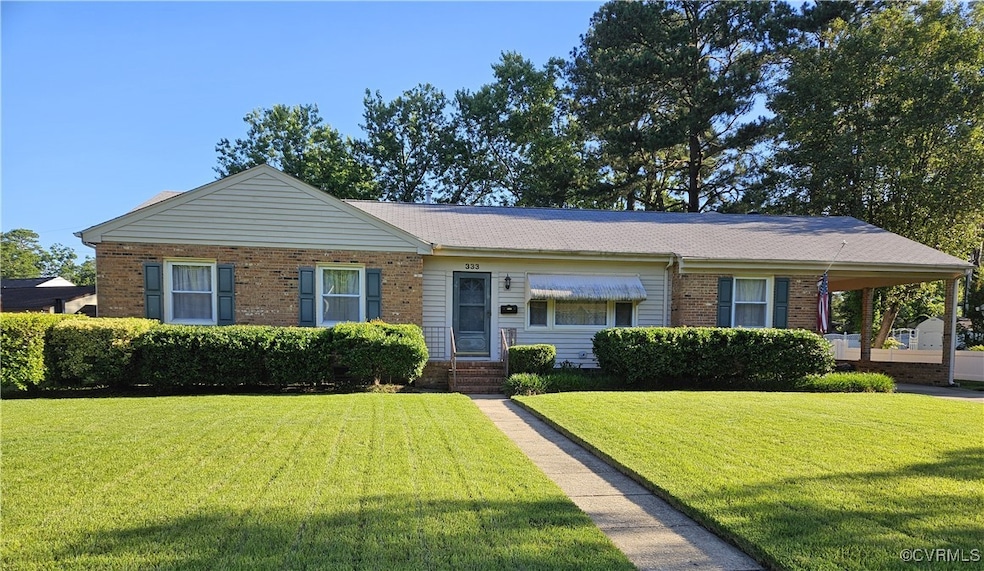
333 Beauregard Ave Petersburg, VA 23805
Highlights
- Wood Flooring
- Granite Countertops
- Patio
- Separate Formal Living Room
- Rear Porch
- Shed
About This Home
As of April 2025Move in ready brick Rancher in Walnut Hill! Great family home that has something for everyone. Updated kitchen with a breakfast counter open to the family room with a fireplace. Formal living and dining rooms are waiting to host family and friends. Three spacious bedroom and updated bathrooms. Out back there is a 17 x 29 covered patio that could be screened in or fully enclosed for an additional living area.
The back yard is fully fenced with a 4 ft. vinyl fence and utility shed.
The home is plumbed and wired for a whole house generator. (Current one does not convey).
Last Agent to Sell the Property
Fathom Realty Virginia License #0225191628 Listed on: 03/03/2025

Home Details
Home Type
- Single Family
Est. Annual Taxes
- $1,646
Year Built
- Built in 1967
Lot Details
- 0.26 Acre Lot
- Back Yard Fenced
Home Design
- Brick Exterior Construction
- Shingle Roof
- Composition Roof
Interior Spaces
- 1,611 Sq Ft Home
- 1-Story Property
- Wood Burning Fireplace
- Fireplace Features Masonry
- Awning
- Separate Formal Living Room
- Crawl Space
Kitchen
- Electric Cooktop
- Stove
- Range Hood
- Dishwasher
- Granite Countertops
Flooring
- Wood
- Ceramic Tile
Bedrooms and Bathrooms
- 3 Bedrooms
- En-Suite Primary Bedroom
- 2 Full Bathrooms
Parking
- Carport
- Driveway
- Paved Parking
- Off-Street Parking
Outdoor Features
- Patio
- Shed
- Rear Porch
- Stoop
Schools
- Walnut Hill Elementary School
- Vernon Johns Middle School
- Petersburg High School
Utilities
- Forced Air Heating and Cooling System
- Heating System Uses Natural Gas
- Gas Water Heater
Community Details
- Woodmere Subdivision
Listing and Financial Details
- Tax Lot 29
- Assessor Parcel Number 066-030011
Ownership History
Purchase Details
Similar Homes in Petersburg, VA
Home Values in the Area
Average Home Value in this Area
Purchase History
| Date | Type | Sale Price | Title Company |
|---|---|---|---|
| Grant Deed | $120,000 | -- |
Mortgage History
| Date | Status | Loan Amount | Loan Type |
|---|---|---|---|
| Open | $333,841 | Construction |
Property History
| Date | Event | Price | Change | Sq Ft Price |
|---|---|---|---|---|
| 04/03/2025 04/03/25 | Sold | $340,000 | 0.0% | $211 / Sq Ft |
| 03/15/2025 03/15/25 | Pending | -- | -- | -- |
| 03/03/2025 03/03/25 | For Sale | $340,000 | -- | $211 / Sq Ft |
Tax History Compared to Growth
Tax History
| Year | Tax Paid | Tax Assessment Tax Assessment Total Assessment is a certain percentage of the fair market value that is determined by local assessors to be the total taxable value of land and additions on the property. | Land | Improvement |
|---|---|---|---|---|
| 2024 | $1,646 | $153,800 | $42,500 | $111,300 |
| 2023 | $1,646 | $129,600 | $40,000 | $89,600 |
| 2022 | $1,646 | $129,600 | $40,000 | $89,600 |
| 2021 | $2,075 | $153,700 | $30,300 | $123,400 |
| 2020 | $2,075 | $153,700 | $30,300 | $123,400 |
| 2019 | $1,958 | $145,000 | $30,300 | $114,700 |
| 2018 | $1,958 | $145,000 | $30,300 | $114,700 |
| 2017 | $1,958 | $145,000 | $30,300 | $114,700 |
| 2016 | $1,958 | $145,000 | $0 | $0 |
| 2014 | $1,958 | $0 | $0 | $0 |
| 2013 | $1,958 | $0 | $0 | $0 |
Agents Affiliated with this Home
-
Sandra Hayashi

Seller's Agent in 2025
Sandra Hayashi
Fathom Realty Virginia
(804) 920-3159
2 in this area
24 Total Sales
-
Shonda Talley
S
Buyer's Agent in 2025
Shonda Talley
Samson Properties
(301) 613-6604
1 in this area
14 Total Sales
Map
Source: Central Virginia Regional MLS
MLS Number: 2505456
APN: 066-03-0011
- 2001 Burks St
- 1927 Burks St
- 1883 Fairfax St
- 2842 Homestead Dr
- 1681 S Crater Rd
- 1850 Brandon Ave
- 2205 Colston St
- 2123 Colston St
- 1145 Oakridge Rd
- 1770 S Crater Rd
- 3137 Gordon Dr
- 1731 Westover Ave
- 211 Deerfield Dr
- 1824 Powhatan Ave
- 1833 Varina Ave
- 1806 Powhatan Ave
- 1802 Varina Ave
- 1745 Powhatan Ave
- 1766 Chuckatuck Ave
- 520 Heth Rd






