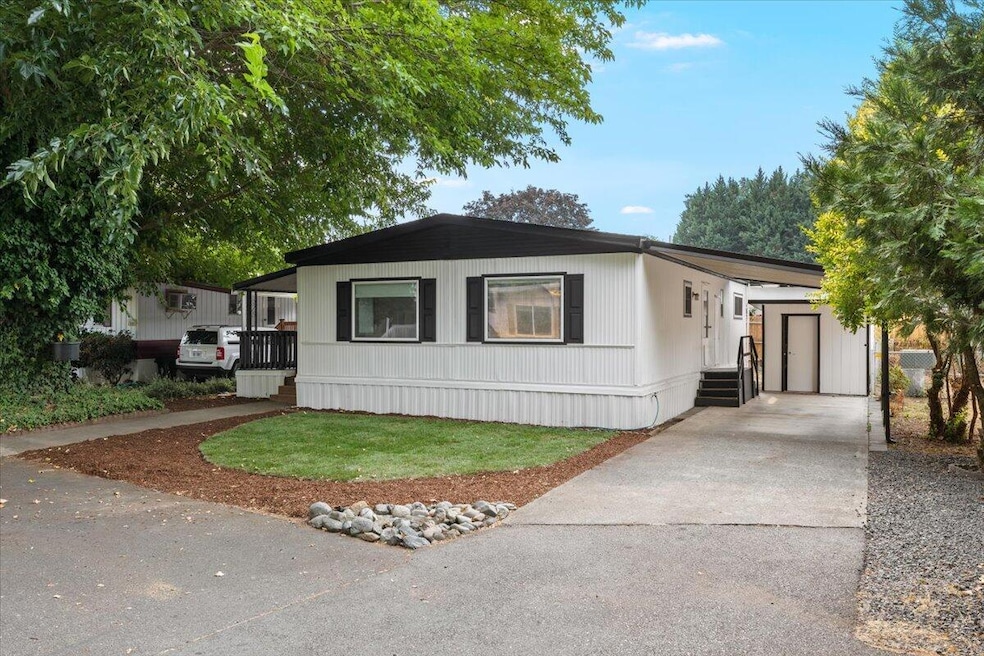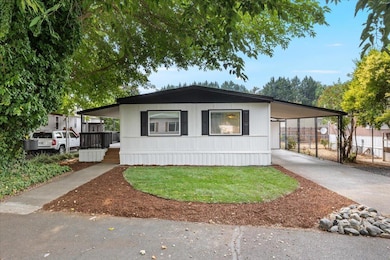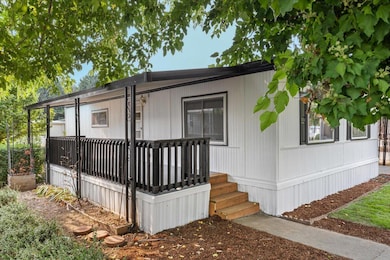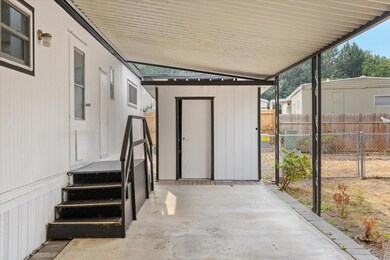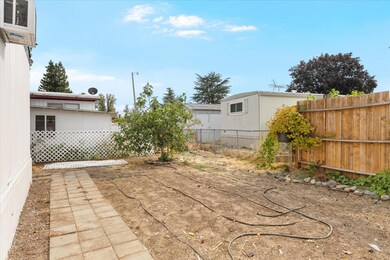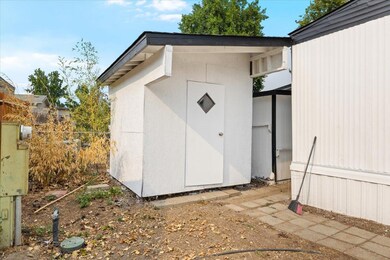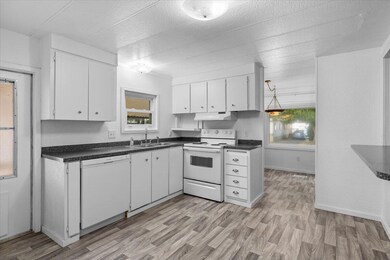333 Beechwood Dr Grants Pass, OR 97526
Estimated payment $264/month
Highlights
- Active Adult
- Front Porch
- Eat-In Kitchen
- No HOA
- Attached Garage
- Double Pane Windows
About This Home
TONS of upgrades and updates make this home feel almost like new but for a fraction of the price! This move in ready 2 bedroom home features spacious walk in closets in both bedrooms and a bathroom with new flooring and a new toilet. Enjoy brand new carpet with padding, new flooring in the kitchen, dining, and bath, plus fresh interior and exterior paint that gives the home a bright, modern feel. Double-pane windows fill the space with natural light, and the new 2025 HVAC system keeps you comfortable year round. The roof was replaced in July 2025 with new plywood and high quality architectural shingles, and both sheds have new shingles and paint. All appliances are included, making it completely move in ready. Relax on the covered porch under a mature tree, enjoy your producing fig tree, and take in park amenities like a grassy pet area and a deck overlooking the Rogue River just steps away. With every major upgrade complete, this home delivers comfort & and peace of mind.
Property Details
Home Type
- Mobile/Manufactured
Year Built
- Built in 1974
Lot Details
- Fenced
- Landscaped
- Land Lease of $900 per month
Home Design
- Pillar, Post or Pier Foundation
- Composition Roof
Interior Spaces
- 1-Story Property
- Double Pane Windows
- Living Room
- Dining Room
- Carbon Monoxide Detectors
- Laundry Room
Kitchen
- Eat-In Kitchen
- Oven
- Range with Range Hood
- Dishwasher
- Laminate Countertops
Flooring
- Carpet
- Vinyl
Bedrooms and Bathrooms
- 2 Bedrooms
- 1 Full Bathroom
Parking
- Attached Garage
- Attached Carport
Outdoor Features
- Covered Deck
- Shed
- Front Porch
Mobile Home
- Double Wide
- Vinyl Skirt
Utilities
- Forced Air Heating and Cooling System
Community Details
- Active Adult
- No Home Owners Association
- Park Phone (541) 476-2733 | Manager Trinity Padilla
Listing and Financial Details
- Assessor Parcel Number M201756
Map
Home Values in the Area
Average Home Value in this Area
Property History
| Date | Event | Price | List to Sale | Price per Sq Ft | Prior Sale |
|---|---|---|---|---|---|
| 11/14/2025 11/14/25 | For Sale | $42,000 | +189.7% | $44 / Sq Ft | |
| 06/30/2025 06/30/25 | Sold | $14,500 | -3.3% | $15 / Sq Ft | View Prior Sale |
| 04/11/2025 04/11/25 | Pending | -- | -- | -- | |
| 04/10/2025 04/10/25 | For Sale | $15,000 | 0.0% | $16 / Sq Ft | |
| 04/01/2025 04/01/25 | Pending | -- | -- | -- | |
| 03/29/2025 03/29/25 | For Sale | $15,000 | -- | $16 / Sq Ft |
Source: Oregon Datashare
MLS Number: 220212015
- 412 Teakwood Dr
- 306 Sandlewood Dr
- 4574 Lower River Rd
- 3597 Leonard Rd
- 4441 Upper River Rd
- Lot 2 Gerald Place
- 3 Gerald Place Unit Lot 3
- Lot 5 Gerald Place
- 955 SW Buckmaster Dr
- 4189 Upper River Rd
- 195 SW Quiet Water Ln
- 195 SW Rock Gulch Rd
- 225 Joshua St
- 581 Azalea Dr
- 3313 Redwood Ave
- 2774 Tyee Ct
- 2687 Sprinkle Way
- 1061 Rainwood Ln
- 5668 Upper River Rd
- 1307 SW Sturgeon Ct
