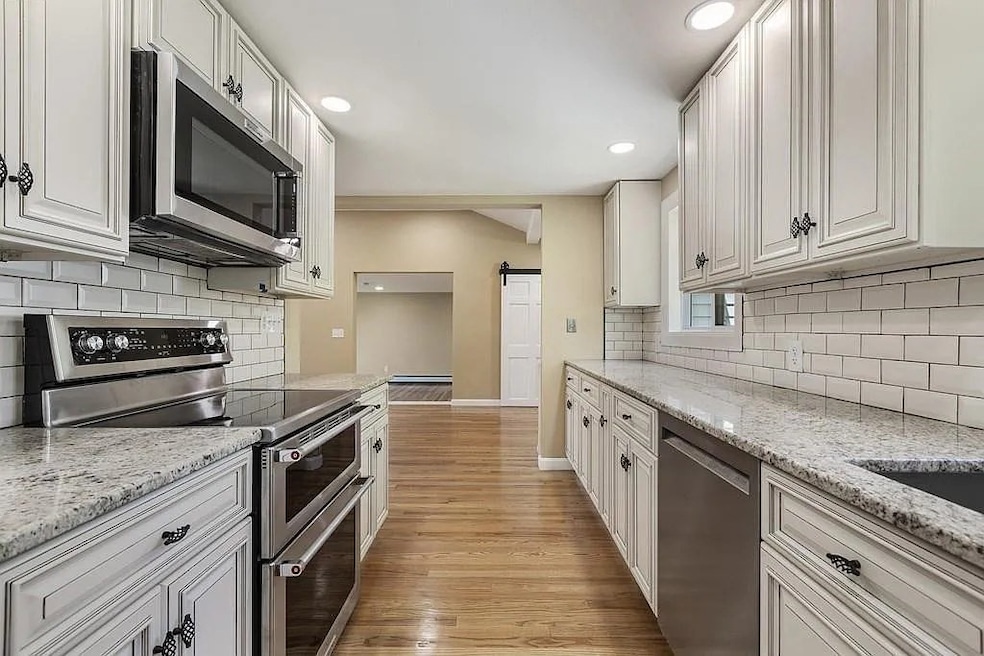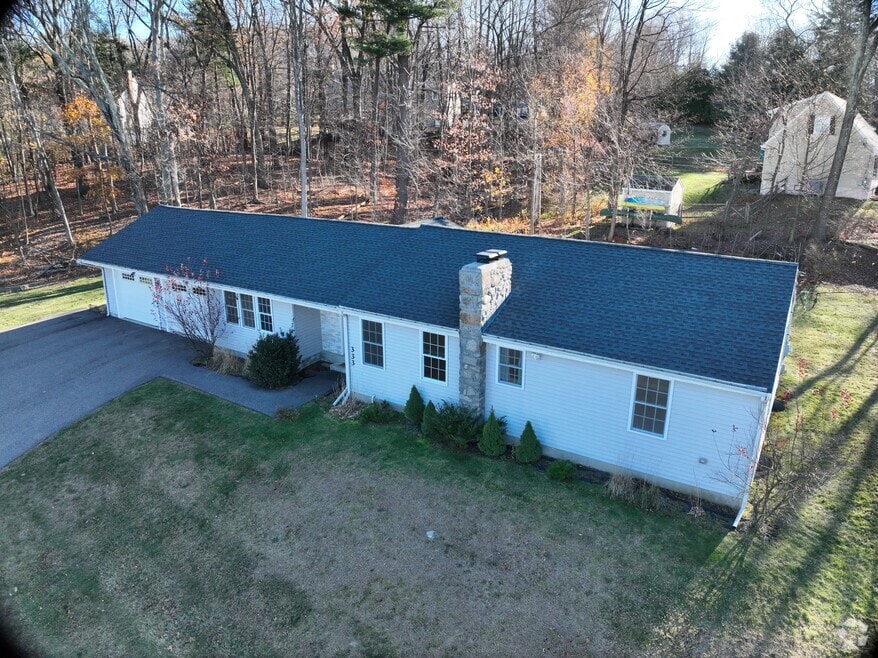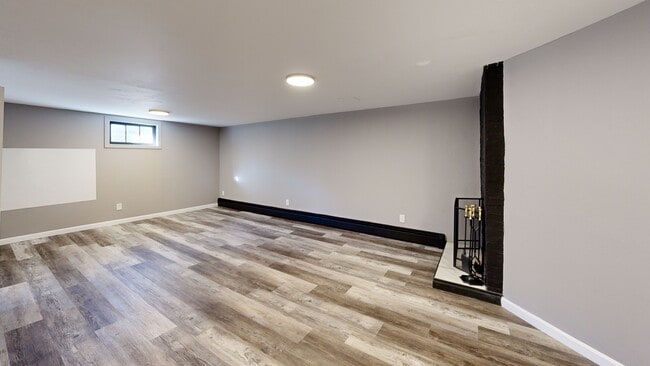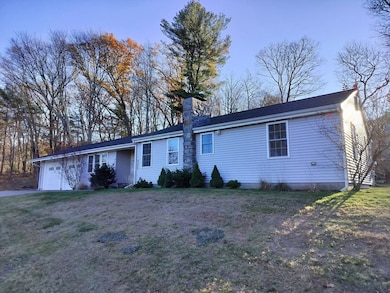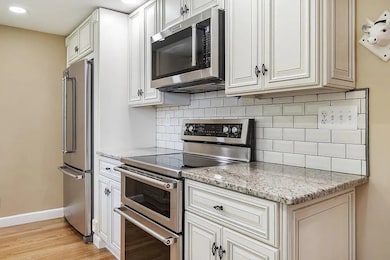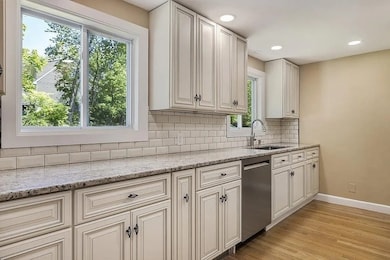
333 Berlin Rd Marlborough, MA 01752
French Hill NeighborhoodEstimated payment $4,050/month
Highlights
- 0.7 Acre Lot
- Vaulted Ceiling
- Marble Flooring
- Open Floorplan
- Ranch Style House
- 1 Fireplace
About This Home
Open House on Saturday Nov,22 from 10-12 and Sunday 12-1. Welcome to 333 Berlin Road, situated on a lovely lot with excellent scenery, this 3 bedroom home in equipped with gorgeous kitchen cabinets w/ soft close drawers, granite counters, & tiled back splash. All new KitchenAid S.S. appliances included. Dining room is open to kitchen & front to back living rm. Beautifully finished hardwood floors throughout. Master suite with walk in closet & tiled shower in remodeled bath. Additional full bath remodeled. Plenty of closet space including cedar closet in hall & heated front entry closets. Enjoy these warm days in the 3 season cedar sun-room. Heated lower level offers family rm w/ fireplace, huge laundry rm, & storage rm. New roof, siding, doors, windows,& more. Outstanding location on almost 3/4 wooded acres near rt. 495, Apex Center & NE Sports Center
Open House Schedule
-
Sunday, November 23, 202512:00 to 1:00 pm11/23/2025 12:00:00 PM +00:0011/23/2025 1:00:00 PM +00:00Add to Calendar
Home Details
Home Type
- Single Family
Est. Annual Taxes
- $5,826
Year Built
- Built in 1950 | Remodeled
Lot Details
- 0.7 Acre Lot
- Gentle Sloping Lot
- Property is zoned A2
Parking
- 2 Car Attached Garage
- Parking Storage or Cabinetry
- Workshop in Garage
- Garage Door Opener
- Driveway
- Open Parking
- Off-Street Parking
Home Design
- Ranch Style House
- Frame Construction
- Blown Fiberglass Insulation
- Blown-In Insulation
- Shingle Roof
- Concrete Perimeter Foundation
Interior Spaces
- Open Floorplan
- Vaulted Ceiling
- Recessed Lighting
- Light Fixtures
- 1 Fireplace
- Insulated Windows
- Bay Window
- Picture Window
- Insulated Doors
- Den
Kitchen
- Range
- Microwave
- Dishwasher
- Disposal
Flooring
- Wood
- Marble
- Vinyl
Bedrooms and Bathrooms
- 3 Bedrooms
- Walk-In Closet
- 2 Full Bathrooms
- Bathtub Includes Tile Surround
- Separate Shower
Laundry
- Dryer
- Washer
Basement
- Exterior Basement Entry
- Laundry in Basement
Outdoor Features
- Enclosed Patio or Porch
- Rain Gutters
Schools
- Bigelow Elementary School
- Witcomb Middle School
- Amsa High School
Utilities
- No Cooling
- 1 Heating Zone
- Heating System Uses Oil
- Baseboard Heating
- Electric Water Heater
- Cable TV Available
Additional Features
- Energy-Efficient Thermostat
- Property is near schools
Listing and Financial Details
- Assessor Parcel Number M:041 B:036 L:000,610136
Community Details
Recreation
- Park
- Jogging Path
Additional Features
- No Home Owners Association
- Shops
3D Interior and Exterior Tours
Floorplans
Map
Home Values in the Area
Average Home Value in this Area
Tax History
| Year | Tax Paid | Tax Assessment Tax Assessment Total Assessment is a certain percentage of the fair market value that is determined by local assessors to be the total taxable value of land and additions on the property. | Land | Improvement |
|---|---|---|---|---|
| 2025 | $5,826 | $590,900 | $232,000 | $358,900 |
| 2024 | $5,876 | $573,800 | $211,000 | $362,800 |
| 2023 | $6,048 | $524,100 | $182,400 | $341,700 |
| 2022 | $5,849 | $445,800 | $173,700 | $272,100 |
| 2021 | $6,015 | $435,900 | $144,900 | $291,000 |
| 2020 | $4,635 | $326,900 | $136,100 | $190,800 |
| 2019 | $4,162 | $295,800 | $135,200 | $160,600 |
| 2018 | $4,399 | $268,400 | $118,900 | $149,500 |
| 2017 | $4,201 | $274,200 | $119,200 | $155,000 |
| 2016 | $4,128 | $269,100 | $119,200 | $149,900 |
| 2015 | $4,172 | $264,700 | $122,800 | $141,900 |
Property History
| Date | Event | Price | List to Sale | Price per Sq Ft | Prior Sale |
|---|---|---|---|---|---|
| 11/19/2025 11/19/25 | For Sale | $675,000 | +39.2% | $366 / Sq Ft | |
| 07/29/2020 07/29/20 | Sold | $485,000 | +4.3% | $269 / Sq Ft | View Prior Sale |
| 06/01/2020 06/01/20 | Pending | -- | -- | -- | |
| 05/27/2020 05/27/20 | For Sale | $465,000 | -- | $258 / Sq Ft |
Purchase History
| Date | Type | Sale Price | Title Company |
|---|---|---|---|
| Not Resolvable | $485,000 | None Available | |
| Not Resolvable | $200,000 | -- |
Mortgage History
| Date | Status | Loan Amount | Loan Type |
|---|---|---|---|
| Open | $436,500 | New Conventional |
About the Listing Agent
Robert's Other Listings
Source: MLS Property Information Network (MLS PIN)
MLS Number: 73456530
APN: MARL-000041-000036
- 87 Russell St Unit 1
- 21 Austen Way
- 91 Maplewood Ave Unit 2
- 19 Northboro Rd E
- 50 Belmont St Unit 2
- 145 Pleasant St Unit 408 - A
- 143 Chestnut St Unit 1
- 107 Broad St Unit A
- 87 Broad St Unit 1
- 20 Gibbon St Unit 1
- 18A Grant St Unit 1
- 79 Highland St Unit 1
- 303 Lincoln St
- 4 Witherbee Terrace Unit A
- 47 Mechanic St Unit 3
- 47 Mechanic St Unit 2
- 47 Mechanic St Unit 1
- 275 W Main St Unit 11
- 16 Exeter Rd
- 155 Ames St
