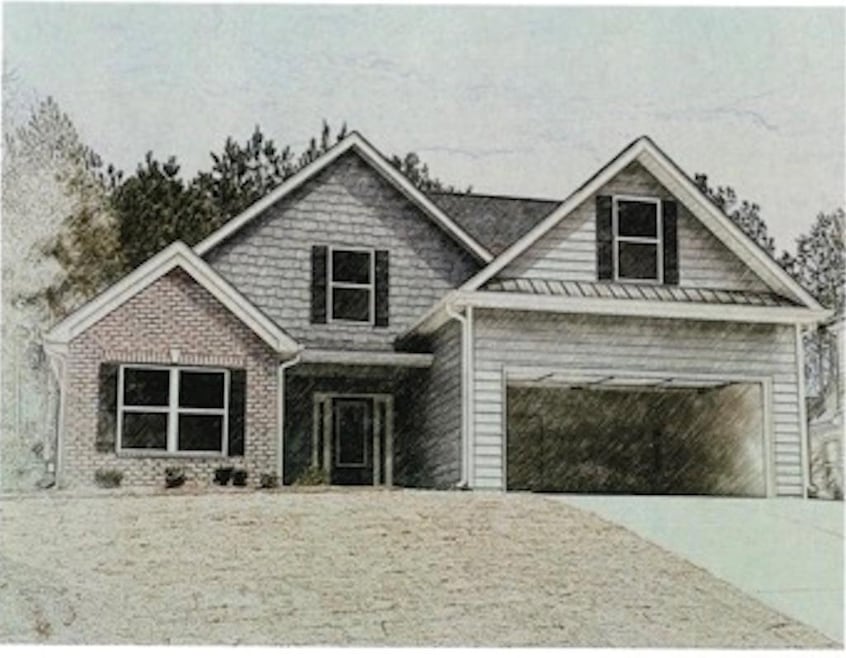333 Brookstone Dr Carrollton, GA 30117
Estimated payment $2,277/month
Highlights
- Home Under Construction
- Craftsman Architecture
- 2 Car Attached Garage
- Carrollton Elementary School Rated A-
- Mud Room
- Cooling Available
About This Home
Welcome to The Augusta—a stunning new build located in the desirable Stonecrest community, on the LAKE, inside the city limits and served by top-rated city schools. This spacious 4-bedroom, 3-bathroom home offers thoughtful design, modern style, and exceptional functionality for today's lifestyle. Step inside through a grand, inviting foyer that sets the tone for the rest of the home. The open-concept main living area features a wood-burning fireplace, perfect for cozy evenings, and a beautifully designed kitchen complete with under-cabinet lighting, sleek finishes, and ample workspace for cooking and entertaining. Convenience is built in throughout the floor plan, including a mud room off the garage to keep everyday essentials organized and a dedicated laundry room for added practicality. With four generously sized bedrooms—including a main-level guest suite or flexible office—and three well-appointed bathrooms, as well as a huge bonus room upstairs, there is plenty of space for everyone. Enjoy outdoor living on the expansive 12' x 16' covered deck, ideal for morning coffee, evening relaxation, or hosting gatherings year-round. This home blends comfort, craftsmanship, and convenience in one exceptional package. The Augusta is the perfect choice for anyone seeking quality new construction in the heart of Stonecrest.
Listing Agent
Metro West Realty Brokerage Phone: 7708360042 Listed on: 11/18/2025
Home Details
Home Type
- Single Family
Est. Annual Taxes
- $191
Year Built
- Home Under Construction
HOA Fees
- $50 Monthly HOA Fees
Parking
- 2 Car Attached Garage
- Garage Door Opener
Home Design
- Craftsman Architecture
Interior Spaces
- 2,000 Sq Ft Home
- 2-Story Property
- Mud Room
- Family Room with Fireplace
- Combination Dining and Living Room
- Crawl Space
- Laundry Room
Kitchen
- Range
- Microwave
- Dishwasher
Flooring
- Ceramic Tile
- Vinyl
Bedrooms and Bathrooms
- 4 Bedrooms
- 3 Full Bathrooms
Schools
- Carrollton Elementary And Middle School
- Carrollton High School
Utilities
- Cooling Available
- Heating Available
- Natural Gas Not Available
- Electric Water Heater
Community Details
- Stonecrest Subdivision
Listing and Financial Details
- Tax Lot 219
- Assessor Parcel Number C06 0230145
Map
Home Values in the Area
Average Home Value in this Area
Tax History
| Year | Tax Paid | Tax Assessment Tax Assessment Total Assessment is a certain percentage of the fair market value that is determined by local assessors to be the total taxable value of land and additions on the property. | Land | Improvement |
|---|---|---|---|---|
| 2024 | $191 | $7,000 | $7,000 | -- |
| 2023 | $191 | $7,000 | $7,000 | $0 |
| 2022 | $204 | $7,000 | $7,000 | $0 |
| 2021 | $204 | $7,000 | $7,000 | $0 |
| 2020 | $205 | $7,000 | $7,000 | $0 |
| 2019 | $206 | $7,000 | $7,000 | $0 |
| 2018 | $209 | $7,000 | $7,000 | $0 |
| 2017 | $211 | $7,000 | $7,000 | $0 |
| 2016 | $212 | $7,000 | $7,000 | $0 |
| 2015 | $108 | $3,500 | $3,500 | $0 |
| 2014 | $109 | $3,500 | $3,500 | $0 |
Property History
| Date | Event | Price | List to Sale | Price per Sq Ft |
|---|---|---|---|---|
| 11/18/2025 11/18/25 | For Sale | $419,900 | -- | $210 / Sq Ft |
Purchase History
| Date | Type | Sale Price | Title Company |
|---|---|---|---|
| Warranty Deed | -- | -- | |
| Limited Warranty Deed | $35,000 | -- |
Source: West Metro Board of REALTORS®
MLS Number: 148415
APN: C06-0230145
- 143 Brookstone Dr
- 141 Mill Pond Crossing
- 217 Summer Chase
- 216 Lane Dr
- 214 Lane Dr
- 212 Lane Dr Unit LOT 60
- 212 Lane Dr
- 210 Lane Dr Unit LOT 61
- 210 Lane Dr
- 207 Meadow Lake Dr
- 207 Retreat Way
- 202 Laney Dr
- 301 Retreat Way
- 112 Lane Dr
- 112 Lane Dr Unit LOT 68
- 214 Meadow Run
- Plan 2121 at Canterbury Villas
- Plan 2307 at Canterbury Villas
- 204 Chaucer Ln
- Plan 1522 at Canterbury Villas
- 130 Waverly Way
- 300 Bledsoe St
- 200 Bledsoe St
- 717 Burns Rd
- 116 Brock St
- 107 Robinson Ave
- 233 Hays Mill Rd
- 201 Hays Mill Rd
- 1126 Maple St
- 460 Hays Mill Rd
- 903 Hays Mill Rd
- 545 Spring St
- 155 Bowen St Unit 9
- 1205 Maple St
- 333 Foster St
- 763 South St
- 124-125 Williams St
- 102 University Dr
- 206 Asher Dr
- 915 Lovvorn Rd

