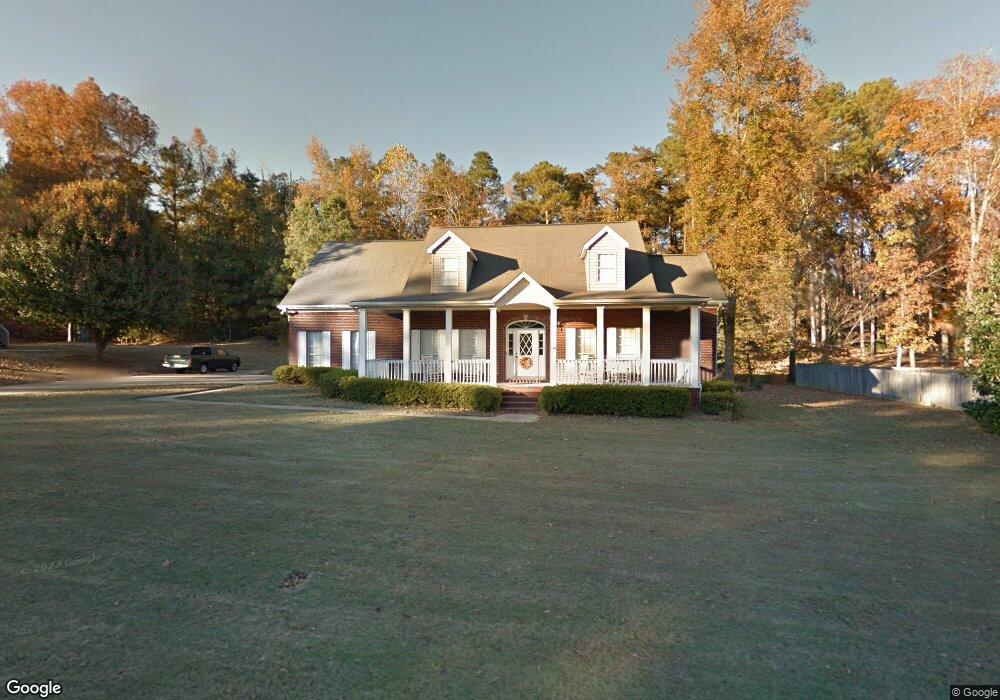Estimated Value: $389,889 - $407,000
3
Beds
3
Baths
2,704
Sq Ft
$148/Sq Ft
Est. Value
About This Home
This home is located at 333 Castleman Ln, Leeds, AL 35094 and is currently estimated at $399,722, approximately $147 per square foot. 333 Castleman Ln is a home located in Jefferson County with nearby schools including Leeds Elementary School, Leeds Middle School, and Leeds High School.
Ownership History
Date
Name
Owned For
Owner Type
Purchase Details
Closed on
Jun 30, 1998
Sold by
Mastercraft Designbuild Inc
Bought by
Faircloth Karen S and Faircloth Robert G
Current Estimated Value
Home Financials for this Owner
Home Financials are based on the most recent Mortgage that was taken out on this home.
Original Mortgage
$161,160
Outstanding Balance
$38,759
Interest Rate
8.99%
Estimated Equity
$360,963
Purchase Details
Closed on
Mar 4, 1998
Sold by
Niki Skarantavos
Bought by
Mastercraft Design/Build Inc
Create a Home Valuation Report for This Property
The Home Valuation Report is an in-depth analysis detailing your home's value as well as a comparison with similar homes in the area
Home Values in the Area
Average Home Value in this Area
Purchase History
| Date | Buyer | Sale Price | Title Company |
|---|---|---|---|
| Faircloth Karen S | $161,160 | -- | |
| Mastercraft Design/Build Inc | $25,000 | -- |
Source: Public Records
Mortgage History
| Date | Status | Borrower | Loan Amount |
|---|---|---|---|
| Open | Faircloth Karen S | $161,160 | |
| Closed | Mastercraft Design/Build Inc | $0 |
Source: Public Records
Tax History Compared to Growth
Tax History
| Year | Tax Paid | Tax Assessment Tax Assessment Total Assessment is a certain percentage of the fair market value that is determined by local assessors to be the total taxable value of land and additions on the property. | Land | Improvement |
|---|---|---|---|---|
| 2024 | $2,133 | $36,860 | -- | -- |
| 2022 | $1,902 | $32,950 | $6,300 | $26,650 |
| 2021 | $1,501 | $26,190 | $6,300 | $19,890 |
| 2020 | $1,501 | $26,190 | $6,300 | $19,890 |
| 2019 | $1,501 | $26,200 | $0 | $0 |
| 2018 | $1,333 | $23,380 | $0 | $0 |
| 2017 | $1,427 | $24,960 | $0 | $0 |
| 2016 | $1,403 | $24,560 | $0 | $0 |
| 2015 | $1,333 | $23,380 | $0 | $0 |
| 2014 | $1,317 | $23,020 | $0 | $0 |
| 2013 | $1,317 | $23,020 | $0 | $0 |
Source: Public Records
Map
Nearby Homes
- Callum Plan at Grand River - Unali at Grand River
- Caspen Plan at Grand River - Unali at Grand River
- Lilly Plan at Grand River - Unali at Grand River
- Victoria B Plan at Grand River - Unali at Grand River
- Victoria A Plan at Grand River - Unali at Grand River
- Piedmont Plan at Grand River - Unali at Grand River
- Newport B Plan at Grand River - Unali at Grand River
- Newport A Plan at Grand River - Unali at Grand River
- Manchester Plan at Grand River - Unali at Grand River
- Claremont Plan at Grand River - Unali at Grand River
- Adamson Plan at Grand River - Unali at Grand River
- Nottingham Plan at Grand River - Unali at Grand River
- Surrey Plan at Grand River - Unali at Grand River
- Cambridge Plan at Grand River - Unali at Grand River
- 1065 Unali Ln
- 1012 E Unali Townes Loop
- 1004 Unali Townes Loop
- 1003 Grand River Blvd
- 1005 Grand River Blvd
- 1092 Unali Ln
- 337 Castleman Ln
- 329 Castleman Ln
- 522 Owen Rd
- 341 Castleman Ln
- 523 Owen Rd
- 325 Castleman Ln
- 320 Castleman Ln
- 516 Owen Rd
- 321 Castleman Ln
- 345 Castleman Ln
- 517 Owen Rd
- 209 Castleman Cir
- 212 Castleman Cir
- 312 Castleman Ln
- 317 Castleman Ln
- 513 Owen Rd
- 349 Castleman Ln
- 510 Owen Rd
- 510 Owen Rd Unit 14
- 208 Castleman Cir
