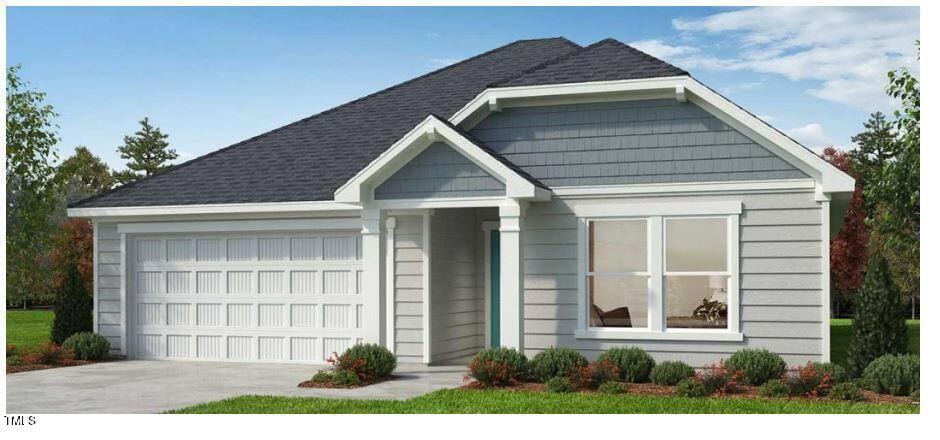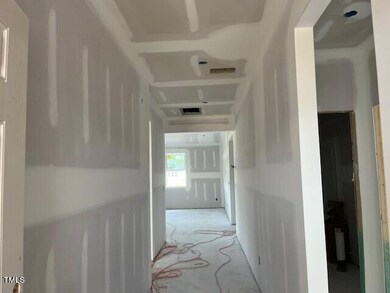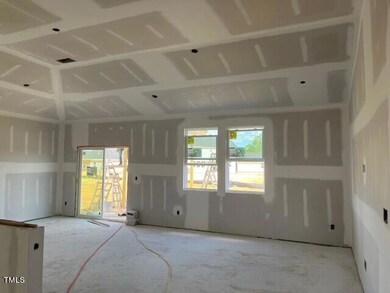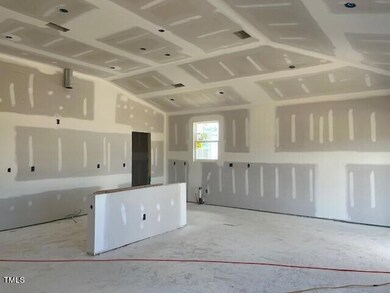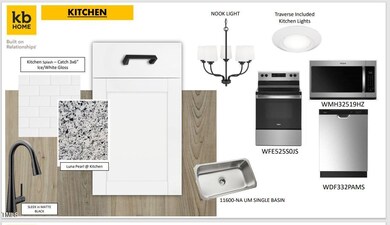
333 Chestnut Oak Ln Lillington, NC 27546
Highlights
- New Construction
- Home Energy Rating Service (HERS) Rated Property
- Vaulted Ceiling
- ENERGY STAR Certified Homes
- Clubhouse
- Traditional Architecture
About This Home
As of July 2024Discover a home that showcases premium quality with fiber cement siding, a durable and low-maintenance material. This delightful ranch-style home features a covered patio that invites relaxation and enjoyment of outdoor living. The home boasts airy 9-foot ceilings, creating an open and egalitarian atmosphere. Meal prep has never been easier or more enjoyable with the kitchen island, 42'' upper cabinets, granite countertops, and sleek Whirlpool stainless-steel appliances. You'll love the primary bathroom that features lovely shower tile and stylish Moen faucets in both the kitchen and bathrooms.
Last Agent to Sell the Property
Ramsey Realtors Team Inc License #139388 Listed on: 05/03/2024

Last Buyer's Agent
Cameron Riley
Coldwell Banker HPW License #349459
Home Details
Home Type
- Single Family
Year Built
- Built in 2024 | New Construction
Lot Details
- 8,276 Sq Ft Lot
- Lot Dimensions are 52x155x52x155
- Water-Smart Landscaping
HOA Fees
- $55 Monthly HOA Fees
Parking
- 2 Car Attached Garage
- Front Facing Garage
- Garage Door Opener
- Private Driveway
Home Design
- Traditional Architecture
- Slab Foundation
- Shingle Roof
- Low Volatile Organic Compounds (VOC) Products or Finishes
- Radiant Barrier
Interior Spaces
- 1,582 Sq Ft Home
- 1-Story Property
- Smooth Ceilings
- Vaulted Ceiling
- Insulated Windows
- Entrance Foyer
- Living Room
- Dining Room
- Open Floorplan
- Fire and Smoke Detector
Kitchen
- Eat-In Kitchen
- Self-Cleaning Oven
- Electric Cooktop
- Microwave
- Plumbed For Ice Maker
- Dishwasher
- ENERGY STAR Qualified Appliances
- Granite Countertops
- Tile Countertops
Flooring
- Carpet
- Luxury Vinyl Tile
Bedrooms and Bathrooms
- 3 Bedrooms
- Walk-In Closet
- 2 Full Bathrooms
- Low Flow Plumbing Fixtures
- Shower Only
Laundry
- Laundry Room
- Laundry on main level
Attic
- Pull Down Stairs to Attic
- Unfinished Attic
Eco-Friendly Details
- Home Energy Rating Service (HERS) Rated Property
- HERS Index Rating of 63 | Good progress toward optimizing energy performance
- Energy-Efficient Lighting
- ENERGY STAR Certified Homes
- Energy-Efficient Thermostat
- No or Low VOC Paint or Finish
- Ventilation
- Watersense Fixture
Outdoor Features
- Covered patio or porch
- Exterior Lighting
- Rain Gutters
Schools
- Lillington Elementary School
- Harnett Central Middle School
- Harnett Central High School
Utilities
- Forced Air Heating and Cooling System
- Heating System Uses Natural Gas
- Electric Water Heater
- High Speed Internet
Listing and Financial Details
- Home warranty included in the sale of the property
- Assessor Parcel Number 0651-88-1261.000
Community Details
Overview
- Association fees include ground maintenance
- Aam, Llc Association, Phone Number (919) 762-4080
- Matthews Ridge Subdivision
Amenities
- Clubhouse
Recreation
- Community Playground
- Community Pool
Similar Homes in Lillington, NC
Home Values in the Area
Average Home Value in this Area
Property History
| Date | Event | Price | Change | Sq Ft Price |
|---|---|---|---|---|
| 07/10/2024 07/10/24 | Sold | $342,364 | -1.4% | $216 / Sq Ft |
| 05/22/2024 05/22/24 | Pending | -- | -- | -- |
| 05/16/2024 05/16/24 | Price Changed | $347,364 | +0.3% | $220 / Sq Ft |
| 05/03/2024 05/03/24 | For Sale | $346,477 | -- | $219 / Sq Ft |
Tax History Compared to Growth
Agents Affiliated with this Home
-
Calvin Ramsey

Seller's Agent in 2024
Calvin Ramsey
Ramsey Realtors Team Inc
(919) 573-4550
20 in this area
457 Total Sales
-
C
Buyer's Agent in 2024
Cameron Riley
Coldwell Banker HPW
(401) 864-3362
1 in this area
1 Total Sale
Map
Source: Doorify MLS
MLS Number: 10027173
- 260 Chestnut Oak Ln
- 234 Chestnut Oak Ln
- 222 Chestnut Oak Ln
- 270 Chestnut Oak Ln
- 292 Chestnut Oak Ln
- 190 Chestnut Oak Ln
- 77 Frasier Fir Way
- 305 Chestnut Oak Ln
- 323 Chestnut Oak Ln
- 158 Arlie Ln
- 352 Chestnut Oak Ln
- 86 Orchard St
- 160 Chestnut Oak Ln
- 150 Chestnut Oak Ln
- 130 Chestnut Oak Ln
- 16 Vale Spring Ln
- 350 Arlie Ln
- 76 Arlie Ln
- 100 Chestnut Oak Ln
- 66 Arlie Ln
