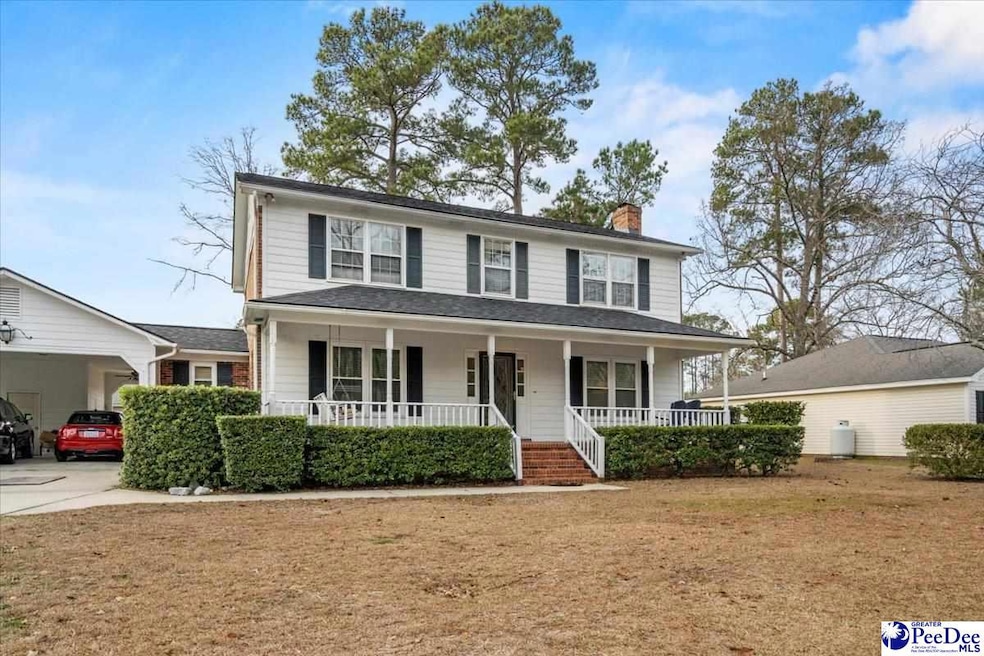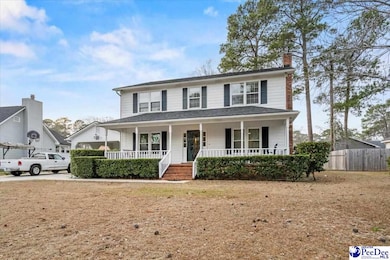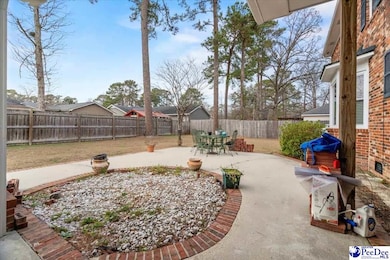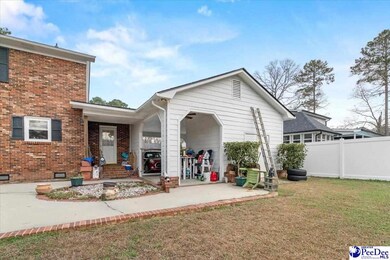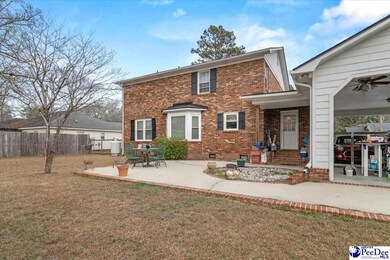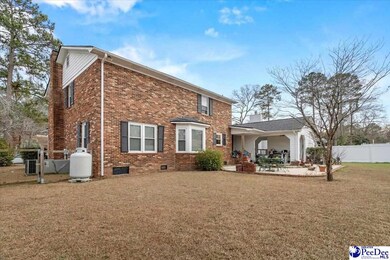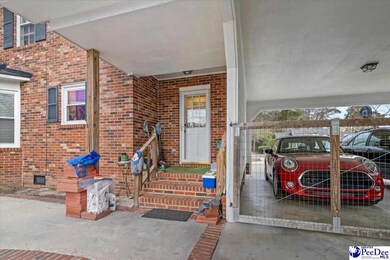
333 Chippenham Ln Florence, SC 29501
Highlights
- Traditional Architecture
- Wood Flooring
- Porch
- Lucy T. Davis Elementary School Rated A-
- 1 Fireplace
- Walk-In Closet
About This Home
As of June 2025Welcome to 333 Chippenham Ln, a beautifully designed 4-bedroom, 3-bathroom home offering 2,314 sq. ft. of comfortable living space on a spacious .46-acre lot. From the moment you arrive, you’ll be welcomed by a large front porch, perfect for relaxing and enjoying the outdoors. Inside, this home features hardwood flooring and carpeting throughout, with tile flooring in the kitchen for added durability and style. The kitchen is a true centerpiece, featuring granite countertops, a stylish subway tile backsplash, and ample cabinet space, making it both functional and visually appealing. The living area is warm and inviting, highlighted by a gas log brick fireplace and beautiful crown molding, adding an elegant touch to the space. The home offers a convenient downstairs bedroom with a walk-in closet, while the primary suite upstairs is a true retreat, boasting a large en suite bathroom with granite countertops and a spacious walk-in closet, providing ample storage. The additional bedrooms are spacious and filled with natural light, offering comfort and flexibility for any lifestyle. Outside, the property features a garage port for covered parking and additional storage. With a .46-acre lot, there is plenty of space for outdoor activities, gardening, or simply enjoying the fresh air. Thoughtfully designed with both comfort and style in mind, this home is perfect for those seeking a well-maintained property in a desirable location. Don’t miss this incredible opportunity
Last Agent to Sell the Property
exp Realty Greyfeather Group License #136070 Listed on: 02/15/2025

Home Details
Home Type
- Single Family
Est. Annual Taxes
- $794
Year Built
- Built in 1980
Lot Details
- 0.46 Acre Lot
- Fenced
Parking
- 2 Car Garage
- Carport
Home Design
- Traditional Architecture
- Brick Exterior Construction
- Architectural Shingle Roof
- Vinyl Siding
Interior Spaces
- 2,314 Sq Ft Home
- 2-Story Property
- Ceiling Fan
- 1 Fireplace
- Insulated Windows
- Blinds
- Living Room
- Crawl Space
- Washer and Dryer Hookup
Kitchen
- Range
- Microwave
- Dishwasher
Flooring
- Wood
- Carpet
- Tile
Bedrooms and Bathrooms
- 4 Bedrooms
- Walk-In Closet
- 3 Full Bathrooms
- Shower Only
Outdoor Features
- Patio
- Outdoor Storage
- Porch
Schools
- Lucy T. Davis/Moore Elementary School
- John W Moore Middle School
- West Florence High School
Utilities
- Central Heating and Cooling System
Community Details
- Laurelwood Subdivision
Listing and Financial Details
- Assessor Parcel Number 0098304011
Ownership History
Purchase Details
Home Financials for this Owner
Home Financials are based on the most recent Mortgage that was taken out on this home.Purchase Details
Home Financials for this Owner
Home Financials are based on the most recent Mortgage that was taken out on this home.Purchase Details
Home Financials for this Owner
Home Financials are based on the most recent Mortgage that was taken out on this home.Purchase Details
Purchase Details
Home Financials for this Owner
Home Financials are based on the most recent Mortgage that was taken out on this home.Purchase Details
Similar Homes in Florence, SC
Home Values in the Area
Average Home Value in this Area
Purchase History
| Date | Type | Sale Price | Title Company |
|---|---|---|---|
| Warranty Deed | $265,000 | None Listed On Document | |
| Deed | $177,900 | None Available | |
| Special Warranty Deed | $138,000 | -- | |
| Referees Deed | $85,000 | -- | |
| Deed | $177,500 | None Available | |
| Survivorship Deed | $165,000 | -- |
Mortgage History
| Date | Status | Loan Amount | Loan Type |
|---|---|---|---|
| Open | $238,500 | New Conventional | |
| Previous Owner | $148,750 | Adjustable Rate Mortgage/ARM | |
| Previous Owner | $145,748 | FHA | |
| Previous Owner | $185,925 | VA | |
| Previous Owner | $181,316 | VA | |
| Previous Owner | $132,000 | Adjustable Rate Mortgage/ARM | |
| Previous Owner | $33,000 | Stand Alone Second |
Property History
| Date | Event | Price | Change | Sq Ft Price |
|---|---|---|---|---|
| 06/04/2025 06/04/25 | Sold | $265,000 | -7.7% | $115 / Sq Ft |
| 04/27/2025 04/27/25 | Off Market | $286,999 | -- | -- |
| 03/25/2025 03/25/25 | Price Changed | $286,999 | -1.0% | $124 / Sq Ft |
| 03/09/2025 03/09/25 | Price Changed | $289,999 | -1.7% | $125 / Sq Ft |
| 02/27/2025 02/27/25 | Price Changed | $295,000 | -1.7% | $127 / Sq Ft |
| 02/15/2025 02/15/25 | For Sale | $300,000 | +68.6% | $130 / Sq Ft |
| 11/01/2018 11/01/18 | Sold | $177,900 | -6.3% | $77 / Sq Ft |
| 08/13/2018 08/13/18 | For Sale | $189,900 | +37.6% | $82 / Sq Ft |
| 09/01/2016 09/01/16 | Sold | $138,000 | +3.4% | $60 / Sq Ft |
| 07/11/2016 07/11/16 | Pending | -- | -- | -- |
| 06/27/2016 06/27/16 | For Sale | $133,500 | -- | $58 / Sq Ft |
Tax History Compared to Growth
Tax History
| Year | Tax Paid | Tax Assessment Tax Assessment Total Assessment is a certain percentage of the fair market value that is determined by local assessors to be the total taxable value of land and additions on the property. | Land | Improvement |
|---|---|---|---|---|
| 2024 | $644 | $9,824 | $1,000 | $8,824 |
| 2023 | $532 | $7,092 | $1,000 | $6,092 |
| 2022 | $709 | $7,092 | $1,000 | $6,092 |
| 2021 | $659 | $7,090 | $0 | $0 |
| 2020 | $653 | $7,090 | $0 | $0 |
| 2019 | $3,614 | $7,092 | $1,000 | $6,092 |
| 2018 | $719 | $6,440 | $0 | $0 |
| 2017 | $680 | $6,440 | $0 | $0 |
| 2016 | $592 | $6,440 | $0 | $0 |
| 2015 | $2,917 | $9,660 | $0 | $0 |
| 2014 | $537 | $6,443 | $1,000 | $5,443 |
Agents Affiliated with this Home
-
C
Seller's Agent in 2025
Christopher Frederick
exp Realty Greyfeather Group
(843) 496-3988
7 Total Sales
-

Buyer's Agent in 2025
Meghan Lynch
exp Realty Greyfeather Group
(843) 516-2694
28 Total Sales
-

Seller's Agent in 2018
Christine Gobeyn
Assist 2 Sell, Buyers & Seller
(843) 621-4814
22 Total Sales
-

Buyer's Agent in 2018
Samantha Murray
Gateway Realty Group
(843) 245-0140
199 Total Sales
-
R
Seller's Agent in 2016
Randy Williams
Coldwell Banker McMillan and Associates
-
C
Buyer's Agent in 2016
Chris Lewis
Coldwell Banker McMillan and Associates
Map
Source: Pee Dee REALTOR® Association
MLS Number: 20250556
APN: 00983-04-011
- 463 Chippenham Ln
- 420 Gloria Ct
- 494 Gloria Ct
- 490 Cove Pointe Dr
- 1956 Belardi Vera Dr
- 1973 Belardi Vera Dr
- 1974 Belardi Vera Dr
- 1972 Belardi Vera Dr
- 1964 Belardi Vera Dr
- 3729 Arabella Dr
- 1962 Belardi Vera Dr
- 1958 Belardi Vera Dr
- 1954 Belardi Vera Dr
- 4040 Crest Cove
- 4057 Crest Cove
- 3313 Trenton St
- 3104 Hoffmeyer Rd
- 1081 Wessex Dr
- 1041 Wessex Dr
- 1027 Wessex Dr
