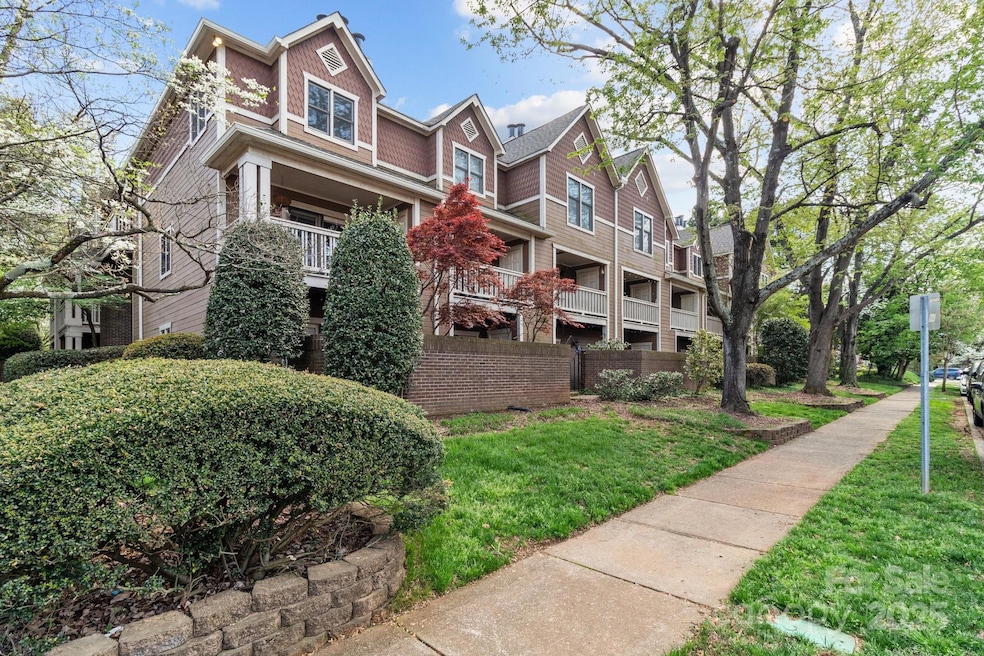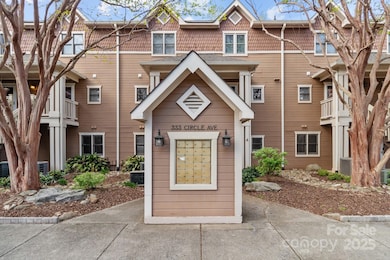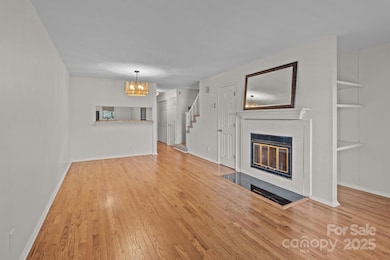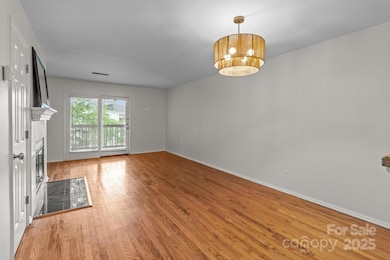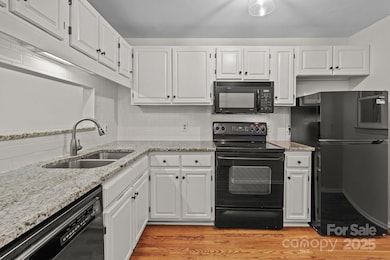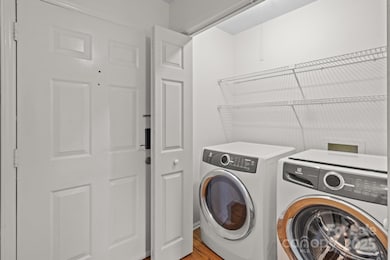
333 Circle Ave Unit F Charlotte, NC 28207
Elizabeth NeighborhoodHighlights
- Wood Flooring
- Covered patio or porch
- Laundry Room
- Myers Park High Rated A
- Balcony
- 4-minute walk to Colonial Park
About This Home
As of April 2025Nestled between the charming Elizabeth and Eastover neighborhoods, this stunning two-bedroom, two-and-a-half-bathroom condo is a homeowner’s dream. Boasting an unbeatable location, it is just steps away from top-rated restaurants, scenic parks, and medical facilities, while also only minutes from Center City and SouthPark.Surrounded by a lush tree canopy, the condo offers breathtaking views, and its two covered balconies provide a serene retreat for relaxation. Thoughtfully updated with new carpet, a modernized kitchen, a brand-new washer and dryer, and fresh interior paint, this beautifully maintained property is ready to welcome you home.
Last Agent to Sell the Property
Savvy + Co Real Estate Brokerage Email: kim.parati@savvyandcompany.com License #292559 Listed on: 04/04/2025
Property Details
Home Type
- Condominium
Est. Annual Taxes
- $2,266
Year Built
- Built in 1985
HOA Fees
- $303 Monthly HOA Fees
Home Design
- Slab Foundation
- Hardboard
Interior Spaces
- 2-Story Property
- Living Room with Fireplace
- Wood Flooring
Kitchen
- Electric Oven
- Electric Range
- Microwave
- Dishwasher
- Disposal
Bedrooms and Bathrooms
- 2 Bedrooms
Laundry
- Laundry Room
- Dryer
- Washer
Parking
- On-Street Parking
- 1 Assigned Parking Space
Outdoor Features
- Balcony
- Covered patio or porch
Schools
- Eastover Elementary School
- Sedgefield Middle School
- Myers Park High School
Utilities
- Central Air
- Vented Exhaust Fan
- Electric Water Heater
Community Details
- Henderson Properties Association, Phone Number (704) 535-1122
- Arthur Park Subdivision
- Mandatory home owners association
Listing and Financial Details
- Assessor Parcel Number 15502417
Ownership History
Purchase Details
Home Financials for this Owner
Home Financials are based on the most recent Mortgage that was taken out on this home.Purchase Details
Home Financials for this Owner
Home Financials are based on the most recent Mortgage that was taken out on this home.Purchase Details
Home Financials for this Owner
Home Financials are based on the most recent Mortgage that was taken out on this home.Purchase Details
Home Financials for this Owner
Home Financials are based on the most recent Mortgage that was taken out on this home.Similar Homes in Charlotte, NC
Home Values in the Area
Average Home Value in this Area
Purchase History
| Date | Type | Sale Price | Title Company |
|---|---|---|---|
| Warranty Deed | $369,500 | Master Title | |
| Warranty Deed | $164,000 | -- | |
| Warranty Deed | $141,000 | -- | |
| Warranty Deed | $156,000 | -- |
Mortgage History
| Date | Status | Loan Amount | Loan Type |
|---|---|---|---|
| Previous Owner | $155,000 | Fannie Mae Freddie Mac | |
| Previous Owner | $130,000 | Credit Line Revolving | |
| Previous Owner | $131,200 | Purchase Money Mortgage | |
| Previous Owner | $136,750 | FHA | |
| Previous Owner | $140,400 | Purchase Money Mortgage | |
| Closed | $24,600 | No Value Available |
Property History
| Date | Event | Price | Change | Sq Ft Price |
|---|---|---|---|---|
| 04/25/2025 04/25/25 | Sold | $369,500 | -1.5% | $326 / Sq Ft |
| 04/04/2025 04/04/25 | For Sale | $375,000 | -- | $331 / Sq Ft |
Tax History Compared to Growth
Tax History
| Year | Tax Paid | Tax Assessment Tax Assessment Total Assessment is a certain percentage of the fair market value that is determined by local assessors to be the total taxable value of land and additions on the property. | Land | Improvement |
|---|---|---|---|---|
| 2023 | $2,266 | $351,643 | $0 | $351,643 |
| 2022 | $2,266 | $234,800 | $0 | $234,800 |
| 2021 | $2,380 | $234,800 | $0 | $234,800 |
| 2020 | $2,266 | $234,800 | $0 | $234,800 |
| 2019 | $2,357 | $234,800 | $0 | $234,800 |
| 2018 | $2,285 | $168,600 | $59,500 | $109,100 |
| 2017 | $2,245 | $168,600 | $59,500 | $109,100 |
| 2016 | $2,236 | $168,600 | $59,500 | $109,100 |
| 2015 | $2,224 | $168,600 | $59,500 | $109,100 |
| 2014 | $2,205 | $168,600 | $59,500 | $109,100 |
Agents Affiliated with this Home
-
K
Seller's Agent in 2025
Kim Parati
Savvy + Co Real Estate
-
E
Buyer's Agent in 2025
Elizabeth Phares
Allen Tate Realtors
Map
Source: Canopy MLS (Canopy Realtor® Association)
MLS Number: 4243107
APN: 155-024-17
- 217 Circle Ave
- 344 S Laurel Ave Unit B
- 224 S Laurel Ave
- 226 S Laurel Ave
- 130 Cherokee Rd Unit 104
- 130 Cherokee Rd Unit 304
- 130 Cherokee Rd Unit 102
- 130 Cherokee Rd Unit 404
- 103 S Laurel Ave
- 525 Queens Rd Unit 525
- 107 S Laurel Ave Unit 101-A
- 409 Queens Rd Unit 202
- 409 Queens Rd Unit 401
- 409 Queens Rd Unit 302
- 409 Queens Rd Unit 403
- 409 Queens Rd Unit 204
- 409 Queens Rd Unit 303
- 409 Queens Rd Unit 402
- 409 Queens Rd Unit 203
- 409 Queens Rd Unit 103
