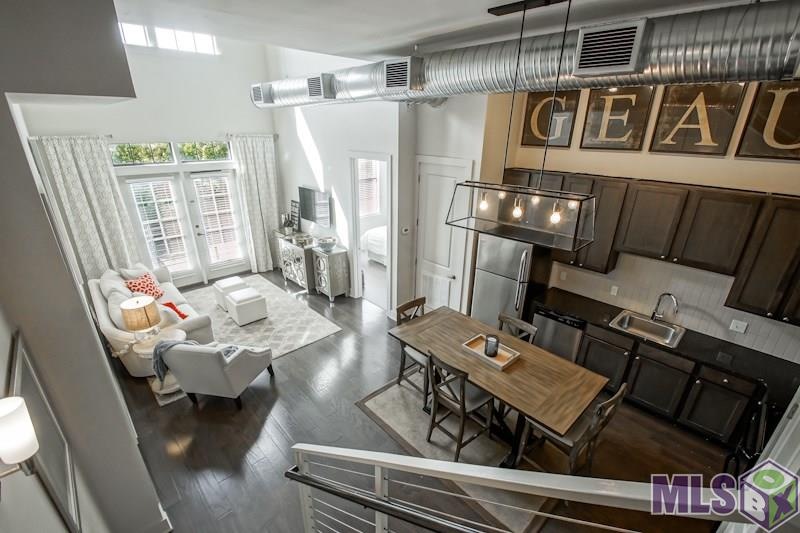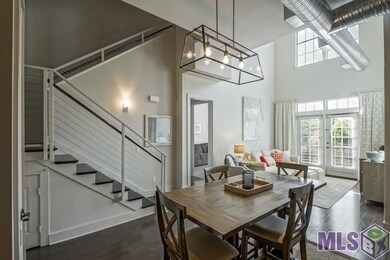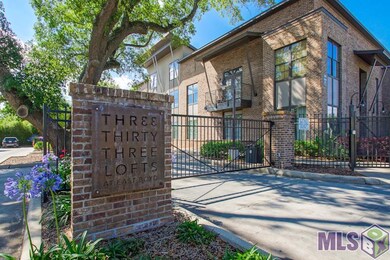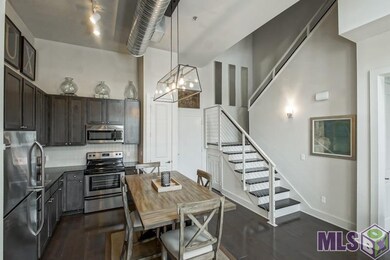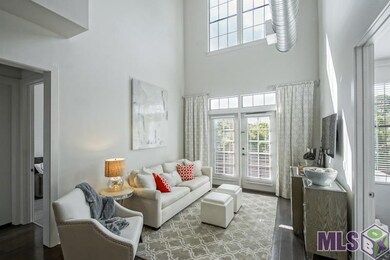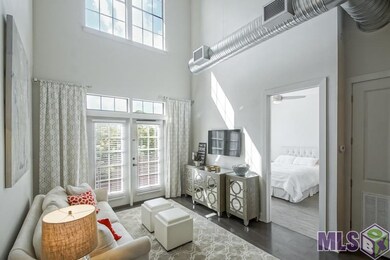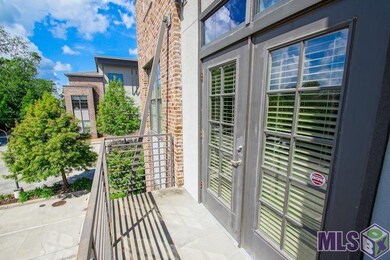
333 E Boyd Dr Unit 16 Baton Rouge, LA 70808
Highlands/Perkins NeighborhoodHighlights
- In Ground Pool
- Contemporary Architecture
- Wood Flooring
- Gated Community
- Outdoor Fireplace
- Granite Countertops
About This Home
As of November 2020333 Lofts at East Boyd is high-end loft living in the South Gates of LSU. Built by award winning developer's Dantin Bruce, 333 Lofts at East Boyd is a private, gated community conveniently located within walking distance to shopping, restaurants and nightlife as well as the LSU Campus and Bus route. Upgrades to this unit include a security system with cameras, tinted windows, wood flooring throughout and an HVAC system. Condo comes furnished with furniture and decor from Christian Street, Red Door Interiors, and Ballard Designs, including custom drapery. Interior has many features such as Granite countertops, stainless steel appliances, Custom Cabinetry, soaring 20' ceilings. Unit 16 is truly Turn-Key ready!!! Exterior of the property features a saltwater, gunite pool, as well as fire pits and grills. Contact me for your private viewing.
Last Agent to Sell the Property
Kelli Kleinpeter
Pennant Real Estate License #0995686588 Listed on: 07/09/2017
Property Details
Home Type
- Condominium
Year Built
- Built in 2012
Lot Details
- Property is Fully Fenced
- Landscaped
HOA Fees
- $263 Monthly HOA Fees
Home Design
- Contemporary Architecture
- Brick Exterior Construction
- Slab Foundation
- Architectural Shingle Roof
Interior Spaces
- 1,330 Sq Ft Home
- 2-Story Property
- Built-in Bookshelves
- Crown Molding
- Ceiling height of 9 feet or more
- Ceiling Fan
- Living Room
- Home Security System
Kitchen
- Eat-In Kitchen
- Microwave
- Dishwasher
- Granite Countertops
- Disposal
Flooring
- Wood
- Laminate
- Ceramic Tile
Bedrooms and Bathrooms
- 3 Bedrooms
- En-Suite Primary Bedroom
- 3 Full Bathrooms
Laundry
- Dryer
- Washer
Parking
- 2 Parking Spaces
- Assigned Parking
Pool
- In Ground Pool
- Gunite Pool
- Saltwater Pool
Outdoor Features
- Balcony
- Covered patio or porch
- Outdoor Fireplace
- Exterior Lighting
- Shed
Utilities
- Central Heating and Cooling System
Community Details
Overview
- Built by Dantin Bruce Construction Llc
Recreation
- Community Pool
Security
- Gated Community
- Fire and Smoke Detector
Similar Homes in Baton Rouge, LA
Home Values in the Area
Average Home Value in this Area
Property History
| Date | Event | Price | Change | Sq Ft Price |
|---|---|---|---|---|
| 07/30/2025 07/30/25 | Pending | -- | -- | -- |
| 06/27/2025 06/27/25 | Price Changed | $364,900 | -1.4% | $274 / Sq Ft |
| 05/29/2025 05/29/25 | For Sale | $369,900 | +11.1% | $278 / Sq Ft |
| 11/16/2020 11/16/20 | Sold | -- | -- | -- |
| 10/24/2020 10/24/20 | Pending | -- | -- | -- |
| 10/10/2020 10/10/20 | Price Changed | $333,000 | -0.6% | $250 / Sq Ft |
| 06/24/2020 06/24/20 | For Sale | $335,000 | -2.9% | $252 / Sq Ft |
| 10/11/2017 10/11/17 | Sold | -- | -- | -- |
| 09/18/2017 09/18/17 | Pending | -- | -- | -- |
| 07/09/2017 07/09/17 | For Sale | $345,000 | -- | $259 / Sq Ft |
Tax History Compared to Growth
Agents Affiliated with this Home
-

Seller's Agent in 2025
Leo Desselle
Pennant Real Estate
(225) 324-2600
64 in this area
246 Total Sales
-
N
Seller's Agent in 2020
Nina Faucheaux
RE/MAX
(225) 978-7703
14 in this area
59 Total Sales
-
K
Seller's Agent in 2017
Kelli Kleinpeter
Pennant Real Estate
-

Buyer's Agent in 2017
Juli Jenkins
Keller Williams Realty-First Choice
(225) 931-5867
271 in this area
1,948 Total Sales
Map
Source: Greater Baton Rouge Association of REALTORS®
MLS Number: 2017010460
- 352 E Boyd Dr Unit 203
- 352 E Boyd Dr Unit 201
- 255 E Boyd Dr Unit 110
- 255 E Boyd Dr Unit 205
- 255 E Boyd Dr Unit 106
- 414 Jennifer Jean Dr Unit 414-416
- 141 E Boyd Dr Unit 308
- 141 E Boyd Dr Unit 209
- 345 W Parker Blvd Unit 201
- 4441 Burbank Dr Unit 905
- 4441 Burbank Dr Unit 602
- 4441 Burbank Dr Unit 308
- 454 W Parker Blvd Unit A7
- 4625 Burbank Dr Unit 302
- 4625 Burbank Dr Unit 206
- 4411 Highland Rd
- 4637 Burbank Dr Unit 206
- 4637 Burbank Dr Unit 504
- 710 E Boyd Dr Unit 406
- 710 E Boyd Dr Unit 503
