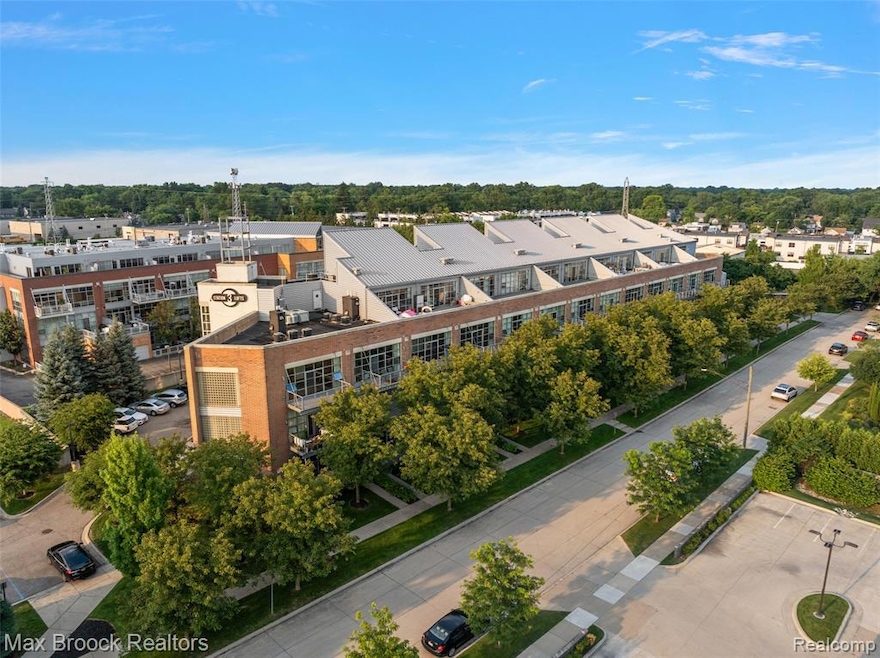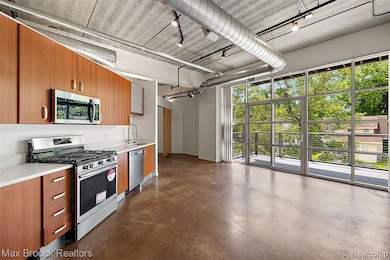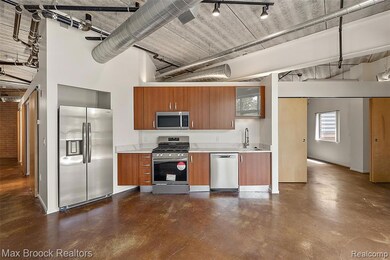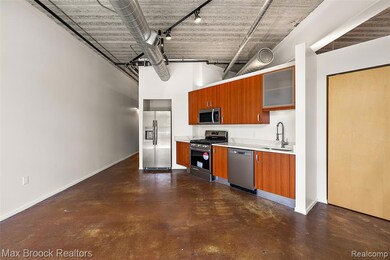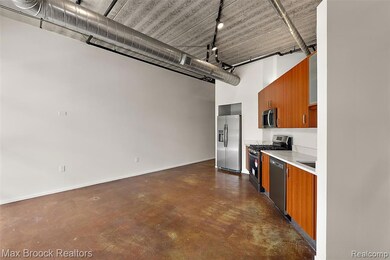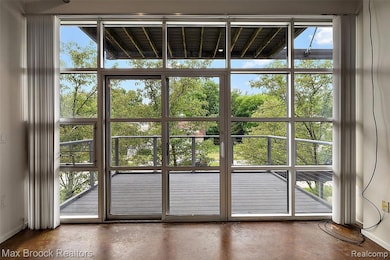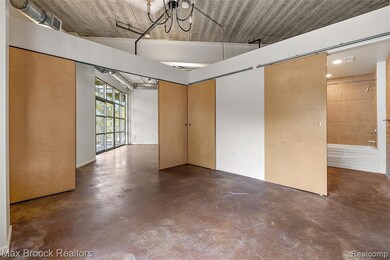333 E Parent Ave Unit 26 Royal Oak, MI 48067
Estimated payment $2,356/month
Total Views
6,910
2
Beds
2
Baths
1,016
Sq Ft
$285
Price per Sq Ft
Highlights
- Stainless Steel Appliances
- Balcony
- 1-Story Property
- Royal Oak High School Rated 9+
- Entrance Foyer
- Forced Air Heating and Cooling System
About This Home
This home is located at 333 E Parent Ave Unit 26, Royal Oak, MI 48067 and is currently priced at $289,900, approximately $285 per square foot. This property was built in 2005. 333 E Parent Ave Unit 26 is a home located in Oakland County with nearby schools including Oakland Elementary School, Royal Oak Middle School, and Royal Oak High School.
Listing Agent
Max Broock, REALTORS®-Birmingham License #6501329715 Listed on: 07/29/2025

Property Details
Home Type
- Condominium
Est. Annual Taxes
Year Built
- Built in 2005
HOA Fees
- $419 Monthly HOA Fees
Parking
- Parking Lot
Home Design
- Brick Exterior Construction
- Slab Foundation
- Metal Roof
- Concrete Siding
- Metal Siding
Interior Spaces
- 1,016 Sq Ft Home
- 1-Story Property
- Entrance Foyer
- Stacked Washer and Dryer
Kitchen
- Free-Standing Gas Range
- Microwave
- Dishwasher
- Stainless Steel Appliances
- Disposal
Bedrooms and Bathrooms
- 2 Bedrooms
- 2 Full Bathrooms
Utilities
- Forced Air Heating and Cooling System
- Heating System Uses Natural Gas
- Natural Gas Water Heater
- High Speed Internet
- Cable TV Available
Additional Features
- Balcony
- Mid level unit with elevator
Listing and Financial Details
- Assessor Parcel Number 2522306026
Community Details
Overview
- High-Rise Condominium
- Station 3 Lofts Condo Occpn 1881 Subdivision
Amenities
- Laundry Facilities
Pet Policy
- Limit on the number of pets
Map
Create a Home Valuation Report for This Property
The Home Valuation Report is an in-depth analysis detailing your home's value as well as a comparison with similar homes in the area
Home Values in the Area
Average Home Value in this Area
Tax History
| Year | Tax Paid | Tax Assessment Tax Assessment Total Assessment is a certain percentage of the fair market value that is determined by local assessors to be the total taxable value of land and additions on the property. | Land | Improvement |
|---|---|---|---|---|
| 2024 | $4,076 | $87,740 | $0 | $0 |
| 2022 | $4,507 | $81,080 | $0 | $0 |
| 2020 | $3,938 | $0 | $0 | $0 |
| 2018 | $4,507 | $79,820 | $0 | $0 |
| 2017 | $4,436 | $79,820 | $0 | $0 |
| 2015 | -- | $77,640 | $0 | $0 |
| 2014 | -- | $76,270 | $0 | $0 |
| 2011 | -- | $85,780 | $0 | $0 |
Source: Public Records
Property History
| Date | Event | Price | List to Sale | Price per Sq Ft |
|---|---|---|---|---|
| 07/29/2025 07/29/25 | For Sale | $289,900 | 0.0% | $285 / Sq Ft |
| 11/15/2017 11/15/17 | Rented | $1,875 | 0.0% | -- |
| 10/29/2017 10/29/17 | Under Contract | -- | -- | -- |
| 10/19/2017 10/19/17 | Price Changed | $1,875 | -5.1% | $2 / Sq Ft |
| 09/26/2017 09/26/17 | Price Changed | $1,975 | -6.0% | $2 / Sq Ft |
| 09/12/2017 09/12/17 | For Rent | $2,100 | 0.0% | -- |
| 11/25/2014 11/25/14 | Rented | $2,100 | 0.0% | -- |
| 11/25/2014 11/25/14 | Under Contract | -- | -- | -- |
| 10/31/2014 10/31/14 | For Rent | $2,100 | -16.0% | -- |
| 05/10/2014 05/10/14 | Rented | $2,500 | +19.0% | -- |
| 05/07/2014 05/07/14 | Under Contract | -- | -- | -- |
| 04/26/2014 04/26/14 | For Rent | $2,100 | -- | -- |
Source: Realcomp
Purchase History
| Date | Type | Sale Price | Title Company |
|---|---|---|---|
| Warranty Deed | -- | Metropolitan | |
| Deed In Lieu Of Foreclosure | -- | None Available |
Source: Public Records
Source: Realcomp
MLS Number: 20251021811
APN: 25-22-306-026
Nearby Homes
- 333 E Parent Ave Unit 32
- 333 E Parent Ave Unit 9
- 333 E Parent Ave Unit 10
- 322 E Harrison Ave Unit 18
- 1260 Diamond Ct Unit A
- 1220 Diamond Ct Unit E
- 202 Stonebrooke Ct
- 533 E Harrison Ave Unit 41
- 533 E Harrison Ave Unit 12
- 533 E Harrison Ave Unit 3
- 533 E Harrison Ave Unit 20
- 533 E Harrison Ave Unit 36
- 533 E Harrison Ave Unit 35
- 1300 Batavia Ave Unit 1
- 1300 Batavia Ave Unit 2
- 1455 Chesapeake
- 1552 Maryland Club Dr Unit 87
- 1576 Maryland Club Dr Unit 3
- 1510 Maryland Club Dr
- 1566 Maryland Club Dr
- 333 E Parent Ave Unit 14
- 1210 Morse Ave
- 1210 Morse Ave Unit 59.1413028
- 1210 Morse Ave Unit 74.1413030
- 1210 Morse Ave Unit 61.1413029
- 1100 S Main St
- 1435 Chesapeake
- 617 E Hudson Ave
- 132 Tiffany Ln
- 156 Tiffany Ln Unit 97
- 1331 S Main St Unit 13
- 1509 Anne Dr
- 420 James Cir
- 179 W Kenilworth Ave Unit 97
- 1335 S Washington Ave
- 502 E Lincoln Ave Unit A
- 909 S Center St
- 855 S Main St
- 620 E Lincoln Ave Unit 8
- 613 E Lincoln Ave
