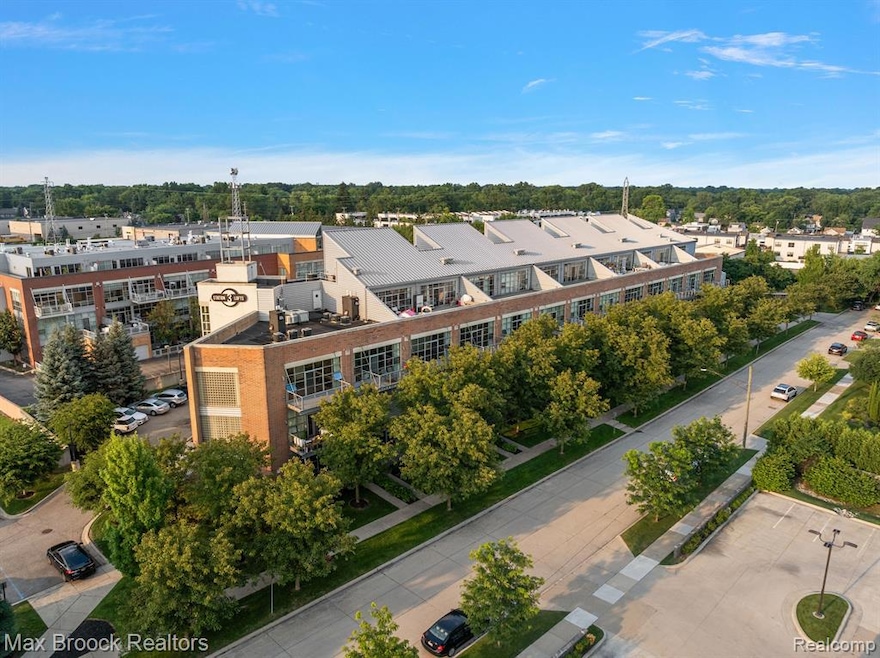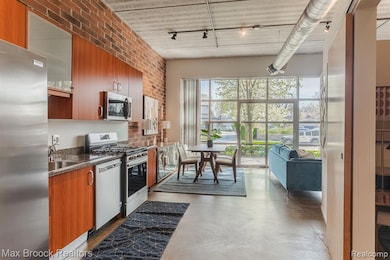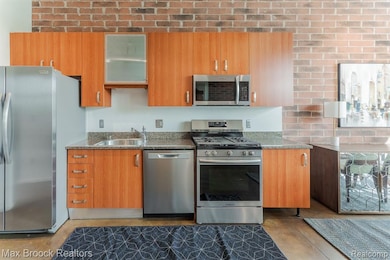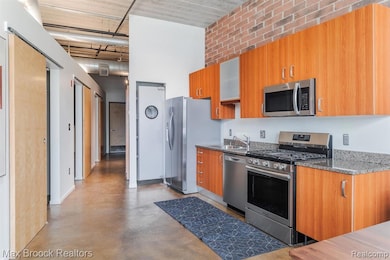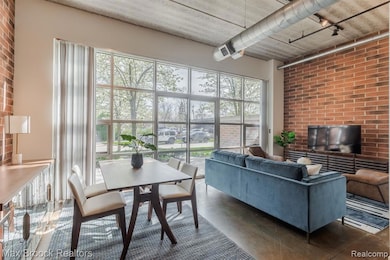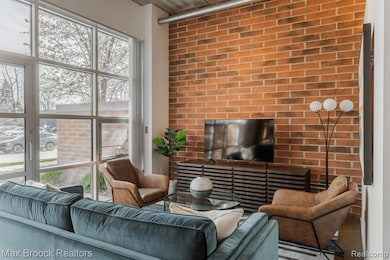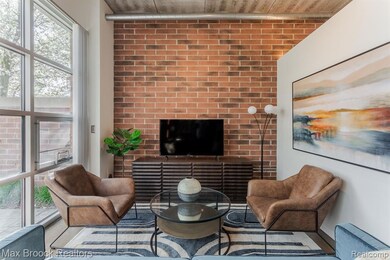333 E Parent Ave Unit 9 Royal Oak, MI 48067
Estimated payment $2,300/month
Highlights
- Ground Level Unit
- Stainless Steel Appliances
- 1-Story Property
- Royal Oak High School Rated 9+
- Patio
- Forced Air Heating and Cooling System
About This Home
Discover urban living in this exceptional industrial-style loft, perfectly located just a short stroll from the vibrant heart of Downtown Royal Oak and an award-winning market merely steps away. This first-floor unit is a true embodiment of modern design and comfort, featuring stained concrete floors and soaring 11-foot ceilings that enhance the spacious feel of the home.The kitchen is a culinary enthusiast's dream with sleek granite countertops, European-style cabinets, and high-quality stainless steel appliances, all designed to cater to your cooking pleasures in an open layout perfect for entertaining. The living space is bathed in natural light thanks to large wall to wall windows. Retreat to the master bathroom, where functionality meets style with double sinks, European glass shower doors, and industrial sliding track doors that add a unique touch to the space. Exposed brick elements throughout the loft echo the building's industrial heritage, providing a warm, textured backdrop to your personal décor. Step outside onto the stamped concrete patio, an exclusive feature of this unit that includes a private entrance, offering a perfect spot for morning coffees or serene evening relaxation. Positioned within 20 minutes of almost anywhere in Metro Detroit, and with easy access to interstates I-75 and I-696, this loft is not just a home but a gateway to explore the rich offerings of the area. Experience the blend of industrial aesthetics with modern luxuries in this not-to-be-missed Royal Oak loft, an ideal choice for those seeking style, convenience, and proximity to the best of city living.
Listing Agent
Max Broock, REALTORS®-Birmingham License #6501329715 Listed on: 08/19/2025

Property Details
Home Type
- Condominium
Est. Annual Taxes
Year Built
- Built in 2005 | Remodeled in 2025
HOA Fees
- $372 Monthly HOA Fees
Home Design
- Brick Exterior Construction
- Slab Foundation
- Concrete Siding
Interior Spaces
- 908 Sq Ft Home
- 1-Story Property
- Stacked Washer and Dryer
Kitchen
- Free-Standing Gas Range
- Microwave
- Dishwasher
- Stainless Steel Appliances
- Disposal
Bedrooms and Bathrooms
- 2 Bedrooms
- 2 Full Bathrooms
Parking
- Carport
- Parking Lot
Utilities
- Forced Air Heating and Cooling System
- Heating System Uses Natural Gas
- Natural Gas Water Heater
- Cable TV Available
Additional Features
- Patio
- Ground Level Unit
Listing and Financial Details
- Assessor Parcel Number 2522306009
Community Details
Overview
- Dimitrios Kosmidis Association
- Station 3 Lofts Condo Occpn 1881 Subdivision
Amenities
- Laundry Facilities
Pet Policy
- Limit on the number of pets
- The building has rules on how big a pet can be within a unit
Map
Home Values in the Area
Average Home Value in this Area
Tax History
| Year | Tax Paid | Tax Assessment Tax Assessment Total Assessment is a certain percentage of the fair market value that is determined by local assessors to be the total taxable value of land and additions on the property. | Land | Improvement |
|---|---|---|---|---|
| 2024 | $3,504 | $75,570 | $0 | $0 |
| 2022 | $3,822 | $69,100 | $0 | $0 |
| 2020 | $3,380 | $66,710 | $0 | $0 |
| 2018 | $3,822 | $63,930 | $0 | $0 |
| 2017 | $3,545 | $63,930 | $0 | $0 |
| 2015 | -- | $62,030 | $0 | $0 |
| 2014 | -- | $60,960 | $0 | $0 |
| 2011 | -- | $75,220 | $0 | $0 |
Property History
| Date | Event | Price | List to Sale | Price per Sq Ft |
|---|---|---|---|---|
| 08/19/2025 08/19/25 | For Sale | $299,900 | 0.0% | $330 / Sq Ft |
| 06/04/2016 06/04/16 | Rented | $1,800 | 0.0% | -- |
| 05/17/2016 05/17/16 | Under Contract | -- | -- | -- |
| 05/04/2016 05/04/16 | For Rent | $1,800 | -- | -- |
Purchase History
| Date | Type | Sale Price | Title Company |
|---|---|---|---|
| Warranty Deed | -- | Metropolitan | |
| Deed In Lieu Of Foreclosure | -- | None Available |
Source: Realcomp
MLS Number: 20251028606
APN: 25-22-306-009
- 333 E Parent Ave Unit 32
- 333 E Parent Ave Unit 26
- 333 E Parent Ave Unit 10
- 322 E Harrison Ave Unit 18
- 1260 Diamond Ct Unit A
- 1220 Diamond Ct Unit E
- 202 Stonebrooke Ct
- 533 E Harrison Ave Unit 41
- 533 E Harrison Ave Unit 12
- 533 E Harrison Ave Unit 3
- 533 E Harrison Ave Unit 20
- 533 E Harrison Ave Unit 36
- 533 E Harrison Ave Unit 35
- 1300 Batavia Ave Unit 1
- 1300 Batavia Ave Unit 2
- 1455 Chesapeake
- 1552 Maryland Club Dr Unit 87
- 1576 Maryland Club Dr Unit 3
- 1510 Maryland Club Dr
- 1566 Maryland Club Dr
- 333 E Parent Ave Unit 14
- 1210 Morse Ave
- 1210 Morse Ave Unit 59.1413028
- 1210 Morse Ave Unit 74.1413030
- 1210 Morse Ave Unit 61.1413029
- 1100 S Main St
- 1435 Chesapeake
- 617 E Hudson Ave
- 132 Tiffany Ln
- 156 Tiffany Ln Unit 97
- 1331 S Main St Unit 13
- 1509 Anne Dr
- 420 James Cir
- 179 W Kenilworth Ave Unit 97
- 1335 S Washington Ave
- 502 E Lincoln Ave Unit A
- 909 S Center St
- 855 S Main St
- 620 E Lincoln Ave Unit 8
- 613 E Lincoln Ave
