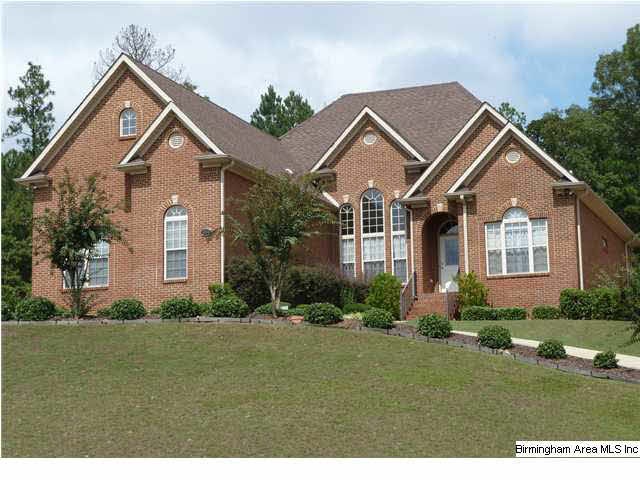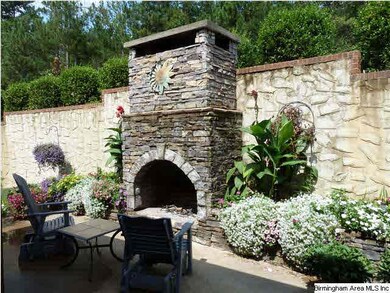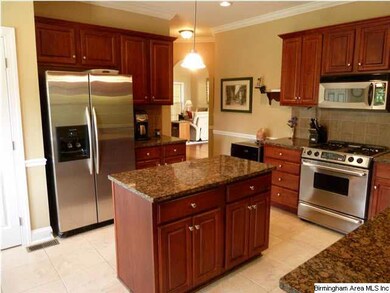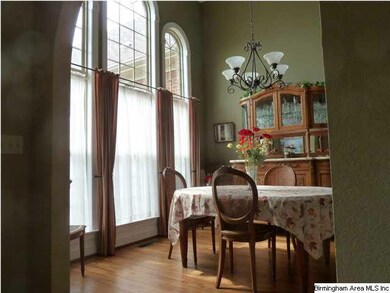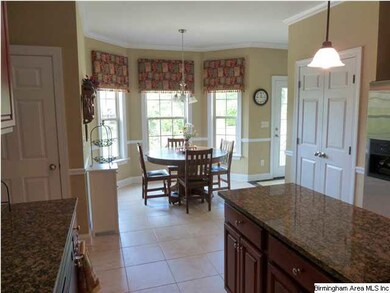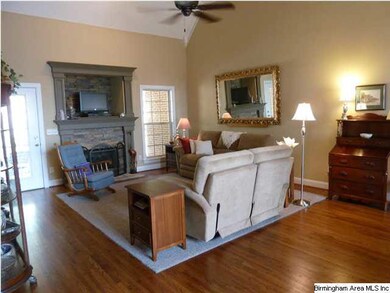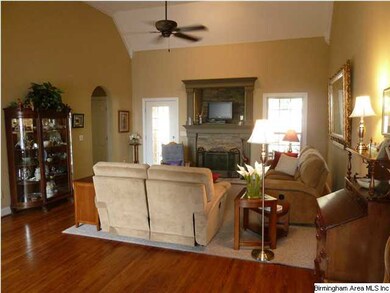
333 Emerald Ln Chelsea, AL 35043
Highlights
- Fishing
- Lake View
- Cathedral Ceiling
- Forest Oaks Elementary School Rated A-
- Lake Property
- Wood Flooring
About This Home
As of May 2019** Reduced** Wonderful all brick beauty in Chelsea..this house has it all! Plenty of space to spread out but cozy too. Spend your evenings relaxing on the beautiful patio enjoying the outdoor wood-burning, stone fireplace or indoors cooking in your fabulous kitchen. The great room and dining room have beautiful hardwood floors. Another stacked stone fireplace in the great room has gas logs and a built in TV nook. The spacious kitchen has granite countertops, stainless steel appliances, tile floors, large pantry and breakfast area. The main level garage takes you right into the kitchen for easy unloading of groceries. The master bedroom has french doors that open to the beautiful outdoor patio. Upstairs is a huge den with additional space for an office and a craft table along with a full bath. Downstairs is another bedroom, a full bath, huge two car garage and a large workshop. Large lot with plenty of room to put that pool you've always wanted. This is a beautiful house.
Last Agent to Sell the Property
Keller Williams Realty Vestavia Listed on: 09/20/2011

Home Details
Home Type
- Single Family
Est. Annual Taxes
- $2,108
Year Built
- 2005
Lot Details
- Interior Lot
- Sprinkler System
- Few Trees
HOA Fees
- $10 Monthly HOA Fees
Parking
- 3 Car Garage
- Basement Garage
- Garage on Main Level
Interior Spaces
- 1.5-Story Property
- Smooth Ceilings
- Cathedral Ceiling
- Ceiling Fan
- Stone Fireplace
- Gas Fireplace
- Double Pane Windows
- Window Treatments
- Bay Window
- Insulated Doors
- Great Room with Fireplace
- Dining Room
- Den
- Bonus Room
- Lake Views
Kitchen
- Gas Oven
- Gas Cooktop
- Stove
- Built-In Microwave
- Dishwasher
- Stainless Steel Appliances
- Kitchen Island
- Stone Countertops
Flooring
- Wood
- Carpet
- Stone
- Tile
Bedrooms and Bathrooms
- 4 Bedrooms
- Primary Bedroom on Main
- Split Bedroom Floorplan
- Walk-In Closet
- Split Vanities
- Hydromassage or Jetted Bathtub
- Bathtub and Shower Combination in Primary Bathroom
- Separate Shower
- Linen Closet In Bathroom
Laundry
- Laundry Room
- Laundry on main level
- Washer and Electric Dryer Hookup
Finished Basement
- Basement Fills Entire Space Under The House
- Bedroom in Basement
Outdoor Features
- Lake Property
- Covered Patio or Porch
- Exterior Lighting
Utilities
- Two cooling system units
- Central Heating and Cooling System
- Two Heating Systems
- Heating System Uses Gas
- Underground Utilities
- Gas Water Heater
- Septic Tank
Listing and Financial Details
- Assessor Parcel Number 15-5-16-3-004-004.000
Community Details
Overview
- $35 Other Monthly Fees
Recreation
- Fishing
Ownership History
Purchase Details
Home Financials for this Owner
Home Financials are based on the most recent Mortgage that was taken out on this home.Purchase Details
Home Financials for this Owner
Home Financials are based on the most recent Mortgage that was taken out on this home.Purchase Details
Home Financials for this Owner
Home Financials are based on the most recent Mortgage that was taken out on this home.Purchase Details
Purchase Details
Home Financials for this Owner
Home Financials are based on the most recent Mortgage that was taken out on this home.Similar Homes in Chelsea, AL
Home Values in the Area
Average Home Value in this Area
Purchase History
| Date | Type | Sale Price | Title Company |
|---|---|---|---|
| Warranty Deed | $306,900 | None Available | |
| Deed | $280,000 | None Available | |
| Warranty Deed | $338,000 | None Available | |
| Warranty Deed | $338,000 | None Available | |
| Survivorship Deed | $321,000 | -- |
Mortgage History
| Date | Status | Loan Amount | Loan Type |
|---|---|---|---|
| Open | $281,203 | New Conventional | |
| Closed | $291,555 | New Conventional | |
| Previous Owner | $274,928 | FHA | |
| Previous Owner | $240,196 | New Conventional | |
| Previous Owner | $244,700 | Purchase Money Mortgage | |
| Previous Owner | $313,000 | Unknown | |
| Previous Owner | $255,000 | Fannie Mae Freddie Mac |
Property History
| Date | Event | Price | Change | Sq Ft Price |
|---|---|---|---|---|
| 05/16/2019 05/16/19 | Sold | $340,000 | -2.8% | $96 / Sq Ft |
| 04/17/2019 04/17/19 | For Sale | $349,900 | +14.0% | $99 / Sq Ft |
| 04/27/2017 04/27/17 | Sold | $306,900 | -1.0% | $129 / Sq Ft |
| 02/17/2017 02/17/17 | For Sale | $309,900 | +10.7% | $131 / Sq Ft |
| 09/28/2012 09/28/12 | Sold | $280,000 | -13.8% | -- |
| 08/19/2012 08/19/12 | Pending | -- | -- | -- |
| 09/20/2011 09/20/11 | For Sale | $324,900 | -- | -- |
Tax History Compared to Growth
Tax History
| Year | Tax Paid | Tax Assessment Tax Assessment Total Assessment is a certain percentage of the fair market value that is determined by local assessors to be the total taxable value of land and additions on the property. | Land | Improvement |
|---|---|---|---|---|
| 2024 | $2,108 | $47,920 | $0 | $0 |
| 2023 | $2,014 | $46,700 | $0 | $0 |
| 2022 | $2,006 | $46,520 | $0 | $0 |
| 2021 | $1,580 | $36,840 | $0 | $0 |
| 2020 | $1,532 | $35,760 | $0 | $0 |
| 2019 | $1,499 | $35,000 | $0 | $0 |
| 2017 | $1,496 | $34,940 | $0 | $0 |
| 2015 | $1,406 | $32,880 | $0 | $0 |
| 2014 | $1,340 | $31,380 | $0 | $0 |
Agents Affiliated with this Home
-
Chad Beasley

Seller's Agent in 2019
Chad Beasley
eXp Realty, LLC Central
(205) 401-2423
120 in this area
235 Total Sales
-
Amy Hobbs

Buyer's Agent in 2019
Amy Hobbs
Keller Williams Realty Vestavia
(205) 790-1253
18 Total Sales
-
Renee Hamilton

Seller's Agent in 2017
Renee Hamilton
ARC Realty - Hoover
(205) 504-0421
2 in this area
58 Total Sales
-
Kyle McReynolds

Buyer's Agent in 2017
Kyle McReynolds
Keller Williams Realty Vestavia
(205) 919-0423
3 in this area
116 Total Sales
-
Keith McCullers

Seller's Agent in 2012
Keith McCullers
Keller Williams Realty Vestavia
(205) 706-4997
7 in this area
70 Total Sales
Map
Source: Greater Alabama MLS
MLS Number: 511913
APN: 15-5-16-3-004-004-000
- 600 Emerald Trace
- 301 Emerald Ln
- 612 Emerald Trace
- 636 Emerald Trace
- 640 Emerald Trace
- 507 Baron Cir
- 511 Baron Cir
- 60 Baron Dr
- 516 Baron Cir
- 149 Bolivar Cir Unit 421
- 620 Lime Creek Way
- 315 Shelby Forest Dr
- 119 Lime Creek Ln
- 301 Shelby Forest Dr
- 155 Heritage Pines Way Unit 11
- 162 Heritage Pines Cir Unit 12
- 547 Woodbridge Trace Unit 45
- 515 Woodbridge Trace
- 6429 Highway 39
- 293 Woodbridge Trail Unit 63
