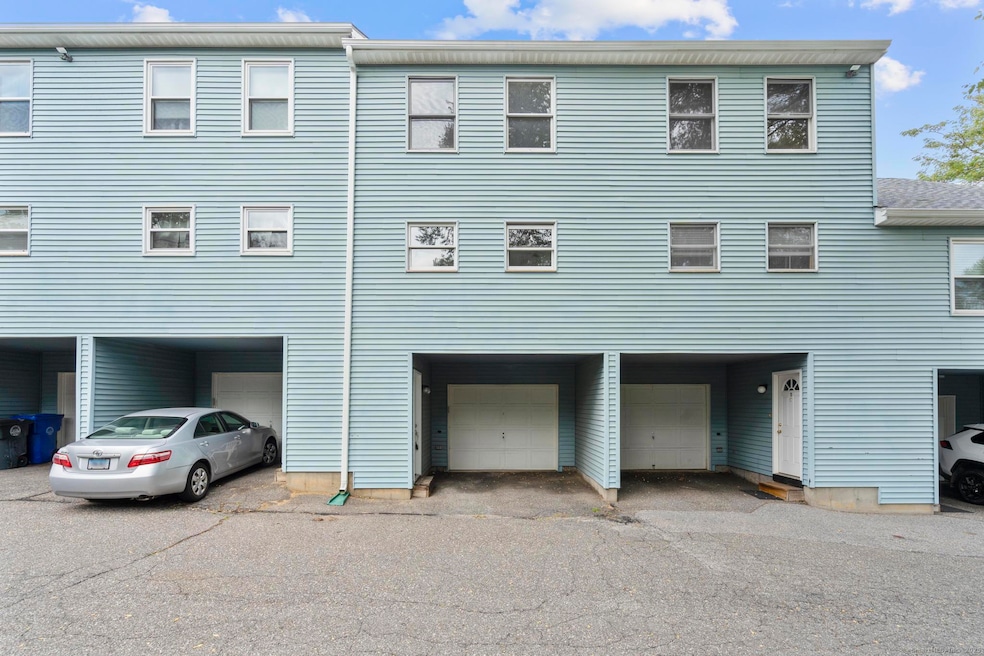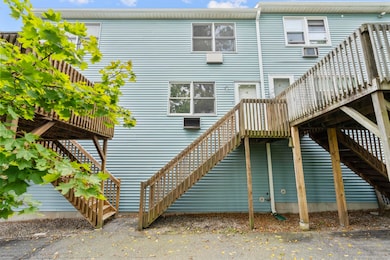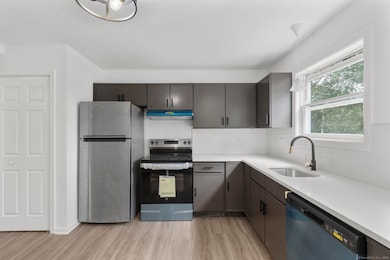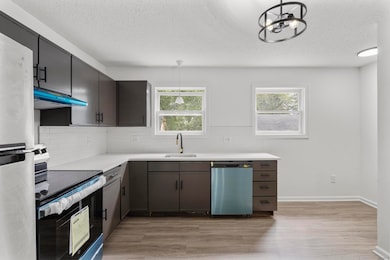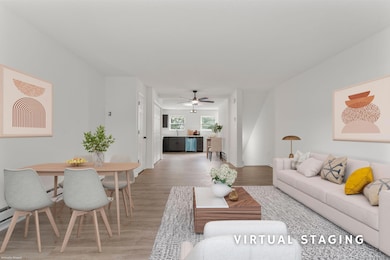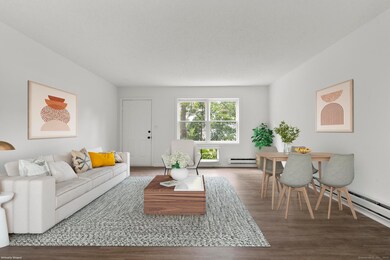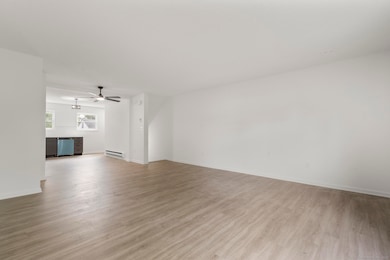333 Hillside Ave Unit 10 Torrington, CT 06790
Estimated payment $1,756/month
Highlights
- Property is near public transit
- Public Transportation
- Ceiling Fan
- Attic
- Hot Water Circulator
- Hot Water Heating System
About This Home
Less than the cost of a rental Step into serenity at Hillside Village, a quiet 12-unit condo complex where comfort meets style. This beautifully reinvented condo features a warm white interior that creates an inviting atmosphere from the moment you walk in. The modern kitchen with Urban Bronze cabinets and silver-white quartz countertops that blend sophistication with functionality. An open concept living and dining area flows seamlessly from the kitchen, offering plenty of room to entertain or unwind. The laundry area is conveniently tucked just off the kitchen for added ease. Enjoy two generously sized bedrooms with ample closet space. The bathroom has an oversized vanity, a newly tiled shower, and sleek black fixtures-including a luxurious rain shower. Wow, an oversized garage with abundant space for your vehicle and storage needs. An additional assigned parking spot and nearby visitor parking ensure convenience for you and your guests. New luxury vinyl plank (LVP) flooring throughout offers waterproof and moisture-resistant protection-ideal for snowy winters and easy maintenance year-round. Located in the heart of Torrington, this condo offers easy access to major highways for smooth commuting. You're just minutes from the Warner Theatre, and vibrant dining nearby features everything from cozy Italian trattorias to rooftop Mexican cuisine-perfect for food lovers seeking variety and flair.
Listing Agent
Great Estates, CT Brokerage Phone: (860) 280-4334 License #RES.0809491 Listed on: 09/11/2025
Townhouse Details
Home Type
- Townhome
Est. Annual Taxes
- $5,501
Year Built
- Built in 1988
HOA Fees
- $250 Monthly HOA Fees
Parking
- 1 Car Garage
Home Design
- Frame Construction
- Metal Siding
- Vinyl Siding
Interior Spaces
- 1,152 Sq Ft Home
- Ceiling Fan
- Partial Basement
- Attic or Crawl Hatchway Insulated
Kitchen
- Electric Range
- Dishwasher
Bedrooms and Bathrooms
- 2 Bedrooms
- 1 Full Bathroom
Laundry
- Laundry on main level
- Electric Dryer
- Washer
Location
- Property is near public transit
Schools
- Torrington High School
Utilities
- Cooling System Mounted In Outer Wall Opening
- Hot Water Heating System
- Hot Water Circulator
- Electric Water Heater
Listing and Financial Details
- Assessor Parcel Number 888394
Community Details
Overview
- Association fees include grounds maintenance, snow removal, property management
- 12 Units
- Property managed by REI Property & Asset
Amenities
- Public Transportation
Pet Policy
- Pets Allowed
Map
Home Values in the Area
Average Home Value in this Area
Tax History
| Year | Tax Paid | Tax Assessment Tax Assessment Total Assessment is a certain percentage of the fair market value that is determined by local assessors to be the total taxable value of land and additions on the property. | Land | Improvement |
|---|---|---|---|---|
| 2025 | $5,501 | $143,080 | $0 | $143,080 |
| 2024 | $2,378 | $49,570 | $0 | $49,570 |
| 2023 | $2,377 | $49,570 | $0 | $49,570 |
| 2022 | $2,337 | $49,570 | $0 | $49,570 |
| 2021 | $2,289 | $49,570 | $0 | $49,570 |
| 2020 | $2,289 | $49,570 | $0 | $49,570 |
| 2019 | $2,314 | $50,120 | $0 | $50,120 |
| 2018 | $2,314 | $50,120 | $0 | $50,120 |
| 2017 | $2,293 | $50,120 | $0 | $50,120 |
| 2016 | $2,293 | $50,120 | $0 | $50,120 |
| 2015 | $2,293 | $50,120 | $0 | $50,120 |
| 2014 | $2,660 | $73,240 | $0 | $73,240 |
Property History
| Date | Event | Price | List to Sale | Price per Sq Ft | Prior Sale |
|---|---|---|---|---|---|
| 11/10/2025 11/10/25 | For Sale | $199,900 | 0.0% | $174 / Sq Ft | |
| 10/28/2025 10/28/25 | Pending | -- | -- | -- | |
| 10/26/2025 10/26/25 | Price Changed | $199,900 | -5.7% | $174 / Sq Ft | |
| 10/01/2025 10/01/25 | Price Changed | $212,000 | -3.2% | $184 / Sq Ft | |
| 09/11/2025 09/11/25 | For Sale | $219,000 | +34.4% | $190 / Sq Ft | |
| 05/11/2025 05/11/25 | Sold | $163,000 | -8.9% | $141 / Sq Ft | View Prior Sale |
| 03/26/2025 03/26/25 | Price Changed | $179,000 | -3.2% | $155 / Sq Ft | |
| 03/04/2025 03/04/25 | Price Changed | $185,000 | -2.6% | $161 / Sq Ft | |
| 01/23/2025 01/23/25 | For Sale | $190,000 | -- | $165 / Sq Ft |
Purchase History
| Date | Type | Sale Price | Title Company |
|---|---|---|---|
| Warranty Deed | $163,000 | None Available | |
| Warranty Deed | $163,000 | None Available | |
| Warranty Deed | $58,600 | -- | |
| Warranty Deed | $58,600 | -- | |
| Deed | $92,000 | -- |
Mortgage History
| Date | Status | Loan Amount | Loan Type |
|---|---|---|---|
| Open | $156,000 | Purchase Money Mortgage | |
| Closed | $156,000 | Purchase Money Mortgage | |
| Previous Owner | $88,000 | No Value Available | |
| Previous Owner | $70,000 | No Value Available | |
| Previous Owner | $43,950 | No Value Available |
Source: SmartMLS
MLS Number: 24124763
APN: TORR-000126-000014-000015-A000010
- 84 Wilmot St
- 185 Barton St
- 160 Laurel Hill Rd
- 250 Clearview Ave
- 53 Harwinton Ave Unit 4
- 148 Hillside Ave
- 35 Calli St
- 184 Harwinton Ave
- 241 Harwinton Ave
- 63 Barbero Dr
- 77 Marion Ave Unit 2
- 67 Hillside Ave
- 165 Birchwood Dr
- 119 Tognalli Dr
- 291 E Main St
- 528 Clearview Ave
- 21 Brookside Ave
- 505 Harwinton Ave Unit 21
- 85 New Harwinton Rd
- 636 E Main St
- 261 Hillside Ave Unit 2
- 28 Willow Plaza Unit 28 Willow Street - 2nd Fl
- 32 Christine St
- 89 Hillside Ave Unit 2
- 77 Marion Ave Unit 2
- 451 Harwinton Ave
- 11 Marion Ave Unit 1
- 40 Mortimer St Unit 3
- 44 Brookside Ave Unit U2
- 120 E Main St Unit 6
- 3 Britton Ave Unit 3
- 93 New Harwinton Rd
- 11 Main St Unit 202
- 11 Main St Unit 201
- 11 Main St Unit 301
- 22 Donahue Place
- 7 George St Unit 2
- 7 George St Unit 1
- 63 Water St Unit 33
- 63 Water St Unit 22
