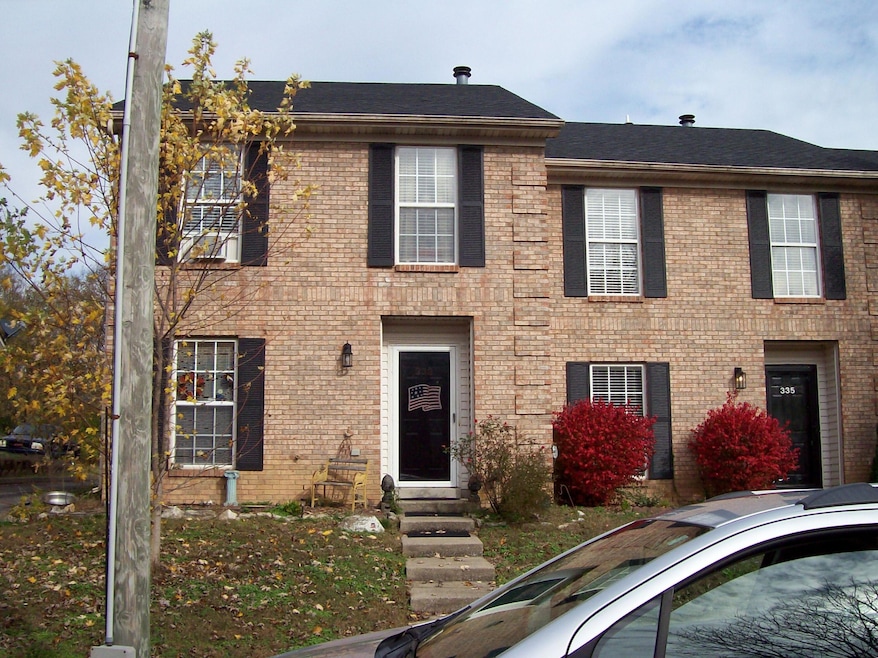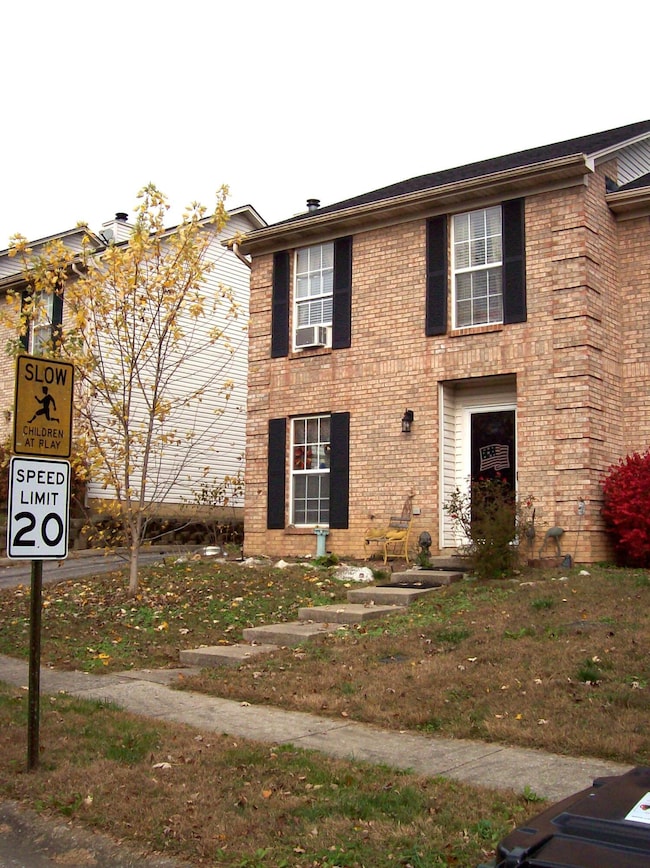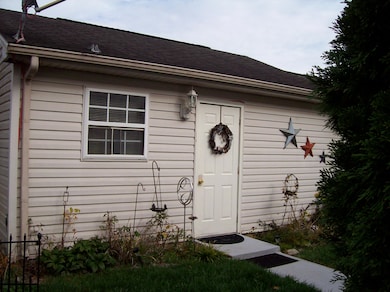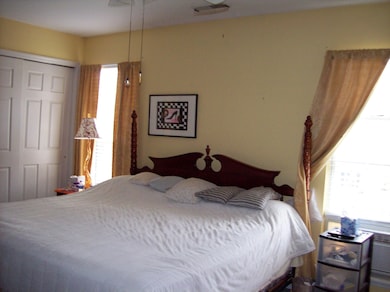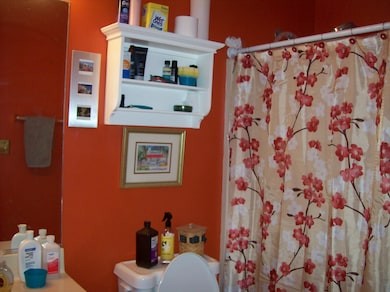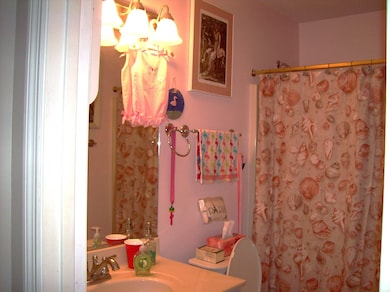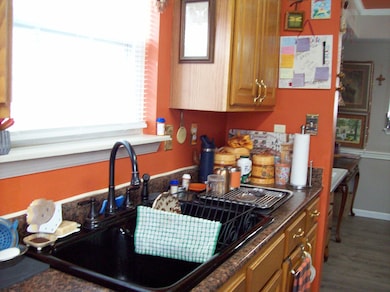333 Houston Creek Dr Paris, KY 40361
Hutchinson-Monterey NeighborhoodEstimated payment $1,295/month
Total Views
1,577
3
Beds
2.5
Baths
1,296
Sq Ft
$177
Price per Sq Ft
Highlights
- No HOA
- Brick Veneer
- Patio
- 2 Car Detached Garage
- Window Unit Cooling System
- Entrance Foyer
About This Home
Townhouse in Paris! One of only a few that has a detached 2 car garage! 3 bedrooms, 2 and a half baths kitchen with dining area, living room with fireplace. Bedrooms and 2 full baths on second level. Half bath on the first level.
Townhouse Details
Home Type
- Townhome
Est. Annual Taxes
- $985
Year Built
- Built in 1997
Lot Details
- 8,494 Sq Ft Lot
- Partially Fenced Property
Parking
- 2 Car Detached Garage
- Garage Door Opener
Home Design
- Brick Veneer
- Slab Foundation
- Dimensional Roof
- Shingle Roof
- Vinyl Siding
Interior Spaces
- 1,296 Sq Ft Home
- 2-Story Property
- Gas Log Fireplace
- Blinds
- Entrance Foyer
- Living Room with Fireplace
- Dining Room
- Washer and Electric Dryer Hookup
Kitchen
- Oven or Range
- Microwave
- Dishwasher
Flooring
- Carpet
- Laminate
- Vinyl
Bedrooms and Bathrooms
- 3 Bedrooms
- Primary bedroom located on second floor
- Bathroom on Main Level
Outdoor Features
- Patio
Schools
- Paris Independent City Elementary And Middle School
- Bourbon Co High School
Utilities
- Window Unit Cooling System
- Forced Air Heating System
- Heating System Uses Natural Gas
- Natural Gas Connected
- Gas Water Heater
Community Details
- No Home Owners Association
- Houston Creek Subdivision
Listing and Financial Details
- Assessor Parcel Number 026-30-11-012.00
Map
Create a Home Valuation Report for This Property
The Home Valuation Report is an in-depth analysis detailing your home's value as well as a comparison with similar homes in the area
Home Values in the Area
Average Home Value in this Area
Tax History
| Year | Tax Paid | Tax Assessment Tax Assessment Total Assessment is a certain percentage of the fair market value that is determined by local assessors to be the total taxable value of land and additions on the property. | Land | Improvement |
|---|---|---|---|---|
| 2024 | $985 | $160,000 | $10,000 | $150,000 |
| 2023 | $846 | $143,000 | $10,000 | $133,000 |
| 2022 | $861 | $143,000 | $10,000 | $133,000 |
| 2021 | $495 | $95,000 | $10,000 | $85,000 |
| 2020 | $522 | $95,000 | $10,000 | $85,000 |
| 2019 | $558 | $95,000 | $5,000 | $90,000 |
| 2018 | $596 | $95,000 | $5,000 | $90,000 |
| 2017 | $589 | $95,000 | $5,000 | $90,000 |
| 2016 | $590 | $95,000 | $5,000 | $90,000 |
| 2015 | $577 | $95,000 | $5,000 | $90,000 |
| 2014 | $580 | $95,000 | $5,000 | $90,000 |
| 2011 | $580 | $95,000 | $5,000 | $90,000 |
Source: Public Records
Property History
| Date | Event | Price | List to Sale | Price per Sq Ft |
|---|---|---|---|---|
| 11/10/2025 11/10/25 | For Sale | $230,000 | -- | $177 / Sq Ft |
Source: ImagineMLS (Bluegrass REALTORS®)
Purchase History
| Date | Type | Sale Price | Title Company |
|---|---|---|---|
| Deed | $95,000 | None Available |
Source: Public Records
Mortgage History
| Date | Status | Loan Amount | Loan Type |
|---|---|---|---|
| Open | $75,000 | New Conventional |
Source: Public Records
Source: ImagineMLS (Bluegrass REALTORS®)
MLS Number: 25505772
APN: 026-30-11-012.00
Nearby Homes
- 182 Bourbon Hills Dr
- 4163 Lexington Rd
- 4440B Lexington Rd
- 105 Elm Fork Dr
- 308 Ironwood Cir
- 303 Ironwood Cir
- 165 Cross Creek Dr
- The Balsam Springs Plan at Bourbon Oaks - Trend Collection at Bourbon Oaks
- The Bayberry Lane Plan at Bourbon Oaks - Trend Collection at Bourbon Oaks
- The Hampton Falls Plan at Bourbon Oaks - Trend Collection at Bourbon Oaks
- The Green River Plan at Bourbon Oaks - Trend Collection at Bourbon Oaks
- The Laurel Square Plan at Bourbon Oaks - Trend Collection at Bourbon Oaks
- The Bedford Hill Plan at Bourbon Oaks - Trend Collection at Bourbon Oaks
- The Oak Bluff Plan at Bourbon Oaks - Trend Collection at Bourbon Oaks
- The Sutton Bay Plan at Bourbon Oaks - Trend Collection at Bourbon Oaks
- The Haywood Park Plan at Bourbon Oaks - Trend Collection at Bourbon Oaks
- The Greenfield Park Plan at Bourbon Oaks - Trend Collection at Bourbon Oaks
- The Oakmont Ridge Plan at Bourbon Oaks - Trend Collection at Bourbon Oaks
- The Dover Glen Plan at Bourbon Oaks - Trend Collection at Bourbon Oaks
- The Newbury Cross Plan at Bourbon Oaks - Trend Collection at Bourbon Oaks
- 335 Houston Creek Dr
- 200 Houston Creek Dr
- 101 Williamsburg Terrace
- 688 Kingston Rd
- 2111 Old Paris Rd
- 1975 Russell Cave Rd
- 750 Ward Dr
- 216 Laclede Ave
- 1821 Blue Ridge Dr
- 425 Bryanwood Pkwy
- 1800 Augusta Ct
- 6600 Man o War Blvd
- 1682 Old Paris Rd
- 2151 Meeting St
- 2785 Polo Club Blvd
- 3320 Blackford Pkwy
- 245 Jared Parker Way
- 2920 Polo Club Blvd
- 2920 Polo Club Blvd
- 416 Hollow Creek Rd
