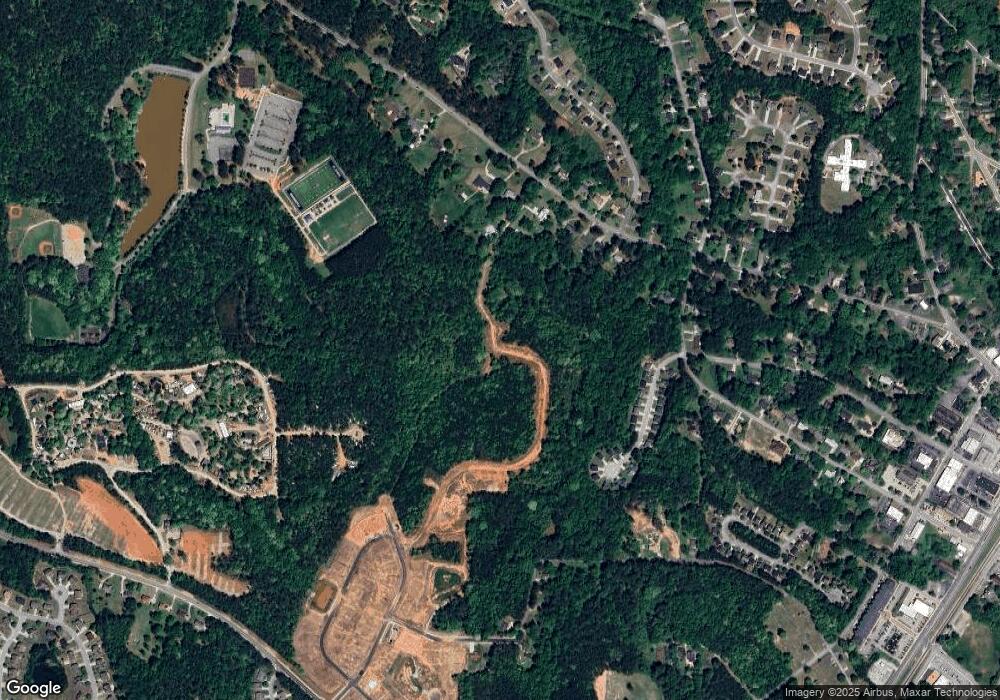333 Jarrett Dr Unit 152 Fairburn, GA 30213
Estimated payment $3,044/month
Highlights
- Craftsman Architecture
- Main Floor Primary Bedroom
- High Ceiling
- Dining Room Seats More Than Twelve
- Loft
- Walk-In Pantry
About This Home
Avery -The perfect versatile plan! This home offers not one, but TWO primary suites - one upstairs and one downstairs. The gourmet kitchen includes a large prep island with seating, in wall double ovens, cup washing station, and a walk-in pantry. The downstairs primary suite features a full bath and spacious walk in closet with convenient washer & dryer hookups. Upstairs you'll find a loft area, 3 additional bedrooms with upstairs loft area, and the upstairs primary suite, walk-in closet, and bathroom. An additional laundry area is also located upstairs. BONUS ALERT: Upstairs Loft can be converted to an additional bedroom! Stock photos, colors and options may vary.
Listing Agent
DFH Realty Georgia Brokerage Phone: 4782848200 License #403726 Listed on: 11/16/2025
Home Details
Home Type
- Single Family
Year Built
- Built in 2025
Lot Details
- 0.29 Acre Lot
HOA Fees
- $67 Monthly HOA Fees
Parking
- 2 Car Garage
Home Design
- Home to be built
- Craftsman Architecture
- Traditional Architecture
- Slab Foundation
- Composition Roof
- Rough-Sawn Siding
- Concrete Siding
- Brick Front
Interior Spaces
- 3,170 Sq Ft Home
- 2-Story Property
- High Ceiling
- Ceiling Fan
- Double Pane Windows
- Window Treatments
- Entrance Foyer
- Living Room with Fireplace
- Dining Room Seats More Than Twelve
- Loft
- Pull Down Stairs to Attic
Kitchen
- Walk-In Pantry
- Built-In Double Oven
- Cooktop
- Microwave
- Dishwasher
- Stainless Steel Appliances
- Kitchen Island
Flooring
- Carpet
- Vinyl
Bedrooms and Bathrooms
- 5 Bedrooms | 1 Primary Bedroom on Main
- Walk-In Closet
- Double Vanity
- Soaking Tub
- Separate Shower
Laundry
- Laundry Room
- Laundry on upper level
Home Security
- Carbon Monoxide Detectors
- Fire and Smoke Detector
Outdoor Features
- Patio
- Porch
Schools
- E C West Elementary School
- Bear Creek Middle School
- Creekside High School
Utilities
- Forced Air Zoned Heating and Cooling System
- Heat Pump System
- Underground Utilities
- Electric Water Heater
- Phone Available
- Cable TV Available
Listing and Financial Details
- Tax Lot 152
Community Details
Overview
- $215 Initiation Fee
- Association fees include management fee
- Fern Dale Subdivision
Recreation
- Community Playground
Map
Home Values in the Area
Average Home Value in this Area
Property History
| Date | Event | Price | List to Sale | Price per Sq Ft |
|---|---|---|---|---|
| 11/16/2025 11/16/25 | For Sale | $474,840 | -- | $150 / Sq Ft |
Source: Georgia MLS
MLS Number: 10644831
- 342 Jarrett St Unit 58
- 356 Jarrett St Unit 51
- 352 Jarrett St Unit 53
- 354 Jarrett St Unit 52
- 344 Jarrett St Unit 77
- 332 Jarrett Dr Unit 63
- 174 Rivertown Rd
- Sinclair Plan at Fern Dale
- Jodeco 2SB Plan at Fern Dale
- Adrian Plan at Fern Dale
- Avery Plan at Fern Dale
- Harding Plan at Fern Dale
- Oconee Plan at Fern Dale
- Mira II Plan at Fern Dale
- Jodeco Front Porch Plan at Fern Dale
- Shiloh Plan at Fern Dale
- Walker Plan at Fern Dale
- 319 Brooks Dr
- 87 Jacoby Dr Unit 101
- 79 Jacoby Dr
- 165 Nowell Dr
- 155 SW Broad St
- 888 Tall Deer Dr
- 501 Summer Brooke Ln
- 843 Tall Deer Dr
- 2085 Winding Crossing Trail
- 377 Champions Dr
- 7305 Village Center Blvd
- 75 Black Diamond Dr
- 6490 Lake Esther Dr
- 24 Black Diamond Dr
- 520 Palm Springs Cir
- 120 Hearth Way
- 50 Clay St
- 107 Spring Ct Unit 107
- 119 Summerwood Dr
- 130 Shaw Dr
- 105 Shannon Chase Way
- 6157 Redtop Loop
- 503 Fayetteville Rd

