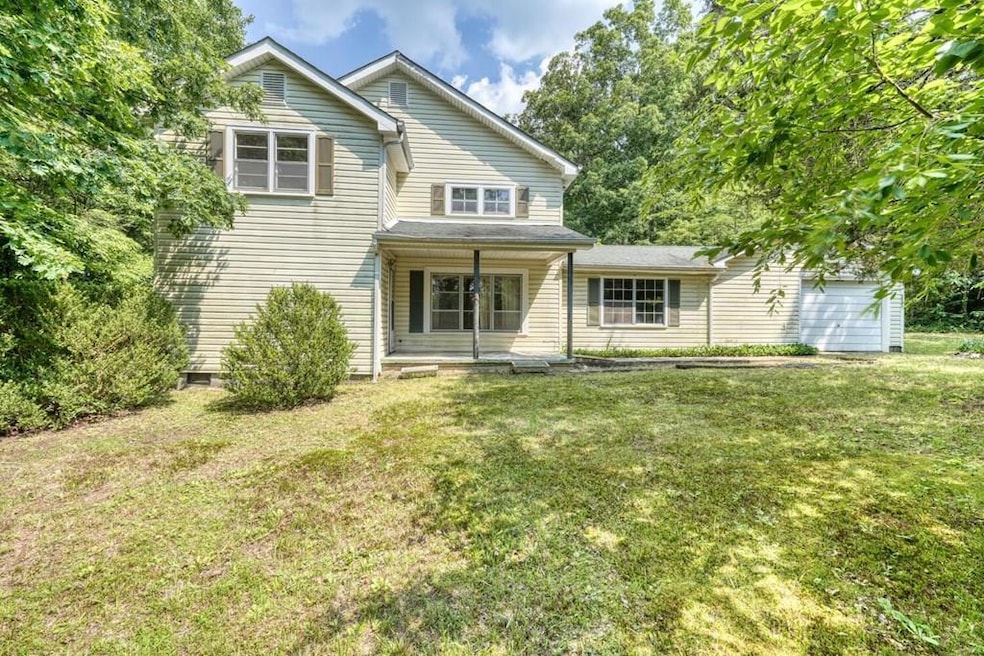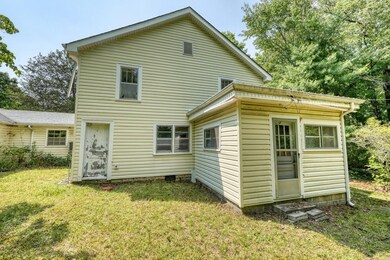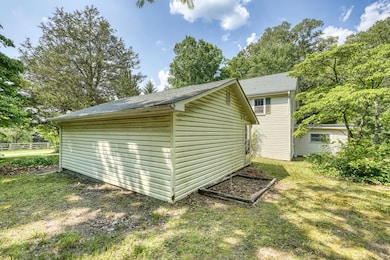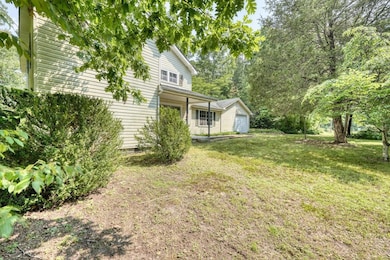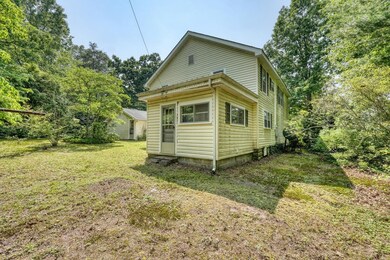333 Lickskillet Rd Epworth, GA 30541
Estimated payment $1,380/month
Highlights
- Traditional Architecture
- Main Floor Primary Bedroom
- 1 Car Garage
- Wood Flooring
- No HOA
- Level Lot
About This Home
Welcome to a unique blend of nostalgia and potential at 333 Lickskillet Road. This property is an exquisite opportunity for those with a vision to revive a fascinating piece of architectural history or for savvy investors seeking long-term rental potential. Located close to town yet offering the serenity of a private, level yard, this spacious abode is steeped in charm and character, ready for its next chapter. Step inside to timeless intrigue, where a large, quirky kitchen pays homage to the spirited designs of the 1960s—perfect for those who appreciate retro aesthetics and the warmth of a bygone era. This sizable kitchen is not only the heart of the home but a fantastic canvas awaiting your personal touch and modern updates. Imagine vibrant family gatherings or quiet afternoons, sipping sweet tea on the front porch as you watch the sunset, reminiscing simpler times. The home's original structure sits gracefully on the second floor, a testament to its historical roots, while the rest of the expansive house was thoughtfully added later, resulting in a generous living space with endless possibilities. Envision transforming this house into your customized masterpiece, balancing vintage charm with contemporary comforts. Beyond the captivating interior, the property boasts a lush, private yard—ideal for summer barbecues, gardening, or simply enjoying the great outdoors in tranquility. This sense of seclusion within close proximity to town provides the best of both worlds—convenience without compromising on privacy. The neighborhood offers easy access to essential amenities. Located just a short drive away, you'll find schools, parks, charming local eateries, and shops, ensuring that everything you need is within reach. The harmonious blend of community vibe and convenience makes this location particularly desirable. Whether you're an investor looking to capitalize on this promising rental opportunity or a family ready to create a forever home filled with
Listing Agent
Double Take Realty Brokerage Phone: 7064556237 License #411126 Listed on: 06/04/2025
Home Details
Home Type
- Single Family
Est. Annual Taxes
- $730
Year Built
- Built in 1946
Lot Details
- 1.3 Acre Lot
- Level Lot
Parking
- 1 Car Garage
- Open Parking
Home Design
- Traditional Architecture
- Frame Construction
- Shingle Roof
Interior Spaces
- 2,016 Sq Ft Home
- 2-Story Property
- Crawl Space
Flooring
- Wood
- Concrete
Bedrooms and Bathrooms
- 4 Bedrooms
- Primary Bedroom on Main
- 2 Full Bathrooms
Community Details
- No Home Owners Association
Listing and Financial Details
- Assessor Parcel Number EP01 083
Map
Home Values in the Area
Average Home Value in this Area
Tax History
| Year | Tax Paid | Tax Assessment Tax Assessment Total Assessment is a certain percentage of the fair market value that is determined by local assessors to be the total taxable value of land and additions on the property. | Land | Improvement |
|---|---|---|---|---|
| 2024 | $730 | $79,686 | $19,001 | $60,685 |
| 2023 | $680 | $66,655 | $19,001 | $47,654 |
| 2022 | $847 | $83,133 | $19,517 | $63,616 |
| 2021 | $657 | $46,834 | $19,517 | $27,317 |
| 2020 | $668 | $46,834 | $19,517 | $27,317 |
| 2019 | $681 | $46,834 | $19,517 | $27,317 |
| 2018 | $610 | $39,586 | $15,368 | $24,218 |
| 2017 | $700 | $39,586 | $15,368 | $24,218 |
| 2016 | $592 | $34,870 | $15,368 | $19,502 |
| 2015 | $639 | $35,984 | $15,368 | $20,616 |
| 2014 | $716 | $40,356 | $17,238 | $23,118 |
| 2013 | -- | $35,948 | $17,238 | $18,709 |
Property History
| Date | Event | Price | Change | Sq Ft Price |
|---|---|---|---|---|
| 09/09/2025 09/09/25 | Price Changed | $249,900 | -16.7% | $124 / Sq Ft |
| 07/08/2025 07/08/25 | Price Changed | $299,900 | -6.0% | $149 / Sq Ft |
| 06/04/2025 06/04/25 | For Sale | $319,000 | -- | $158 / Sq Ft |
Purchase History
| Date | Type | Sale Price | Title Company |
|---|---|---|---|
| Warranty Deed | $90,000 | -- | |
| Warranty Deed | -- | -- |
Mortgage History
| Date | Status | Loan Amount | Loan Type |
|---|---|---|---|
| Open | $96,000 | New Conventional |
Source: Northeast Georgia Board of REALTORS®
MLS Number: 416249
APN: EP01-083
- 435 Goss Rd
- 200 Lickskillet Rd
- 92 Asbury St
- 210 Church St
- 975 Goss Rd
- 201 Milsap Cir
- 570 Old Highway 5
- 201 Milsaps Cir
- 50 Gardenia Ln
- 3920 Blue Ridge Dr
- 585 Blue Ridge Dr
- 470 Blue Ridge Dr
- 236 Washington Wilson Loop
- 83 Windfield Cir
- 456 Lavista Dr
- 1984 Madola Rd
- 380 La Vista Dr
- 380 Lavista Dr
- 340 Lavista Dr
- 92 Asbury St
- 226 Church St
- 610 Madola Rd Unit 1
- 610 Madola Rd
- 118 Brandon Ln
- 98 Shalom Ln Unit ID1252436P
- 99 Kingtown St
- 443 Fox Run Dr Unit ID1018182P
- 415 Autumn Ridge Dr
- 181 Sugar Mountain Rd Unit ID1252489P
- 101 Hothouse Dr
- 88 Black Gum Ln
- 544 E Main St
- Unit 32 Grove Loop
- Unit 33 Grove Loop
- 458 Austin St
- 285 Bench Leg Rd
- 18 Wolf Den Valley Rd
- 18 Wolf Den Vly Rd
- 25 Walhala Trail Unit ID1231291P
