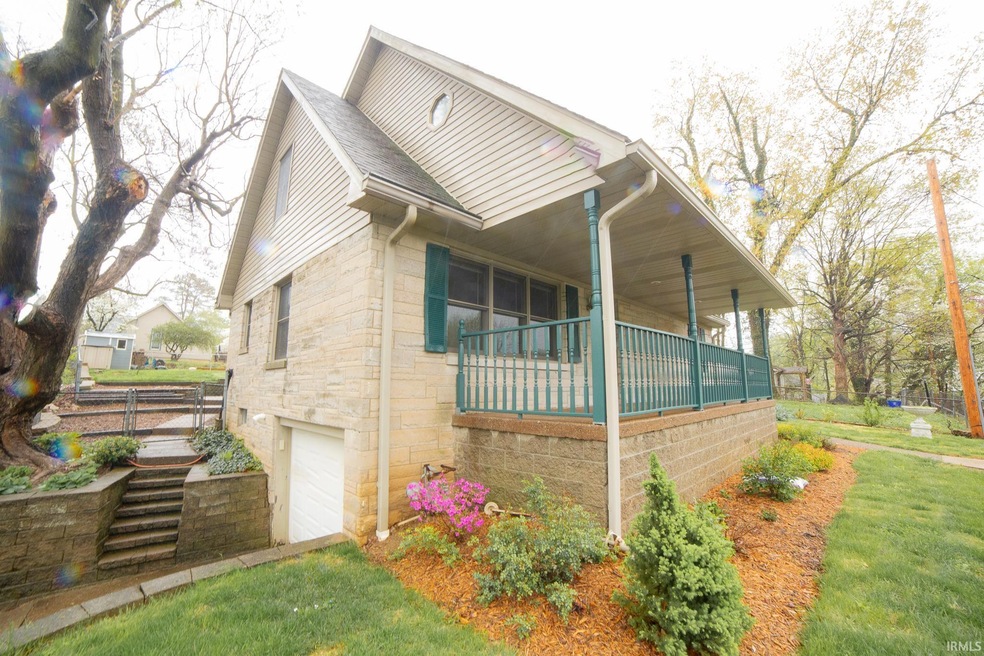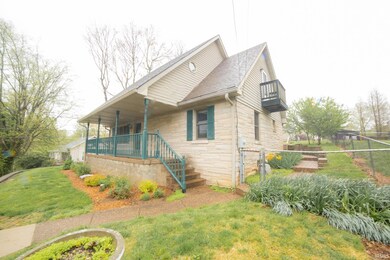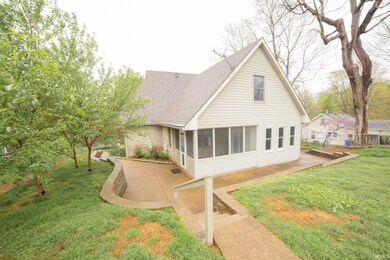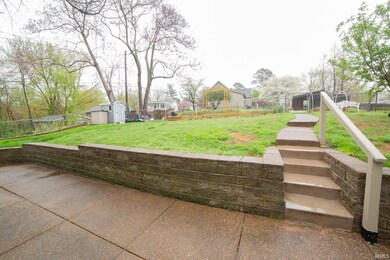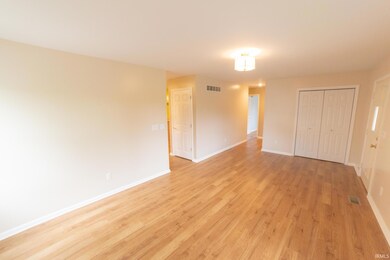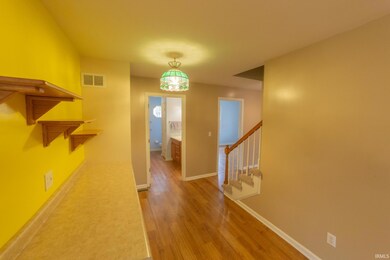
333 Locust St Newburgh, IN 47630
About This Home
As of May 2024Welcome to your new home in the heart of downtown Newburgh! This captivating 1.5 story Bedford Stone residence is nestled on a corner lot, just a few blocks away from the scenic Ohio River. Boasting a fusion of timeless elegance and modern comfort, this property offers the perfect blend of indoor and outdoor living spaces. Prime Location: Situated in an older section of Newburgh proper, mere blocks from downtown amenities and the picturesque Ohio River. Outdoor Entertaining: Enjoy gatherings with family and friends on the inviting covered front porch, or retreat to the 12x11 back enclosed porch for tranquil moments. A poured aggregate patio area and retaining walls provide ample space for outdoor entertaining and relaxation. Spacious Interiors: With an abundance of square footage, this home features 4 large bedrooms, each equipped with generously-sized closets. Basement/Garage: The tandem basement garage offers convenient parking and storage options, with the potential for customization to suit your needs. Bedrooms: 4 Bathrooms: 2 Lot Size: Corner lot Construction: Bedford Stone Additional Features: Unfinished basement/garage, historic charm, close proximity to downtown amenities. Don't miss out on this exceptional opportunity to own a piece of Newburgh's rich history while enjoying the convenience of downtown living. Mineral rights are included with the property
Home Details
Home Type
Single Family
Est. Annual Taxes
$1,714
Year Built
1994
Lot Details
0
Parking
1
Listing Details
- Class: RESIDENTIAL
- Property Sub Type: Site-Built Home
- Year Built: 1994
- Age: 30
- Style: One and Half Story
- Total Number of Rooms: 11
- Bedrooms: 4
- Number Above Grade Bedrooms: 4
- Total Bathrooms: 2
- Total Full Bathrooms: 2
- Legal Description: PT LOT 63 GRAYS ENLG. PT NE SW. S27 T6 R9. 1.90 A COAL & MIN RTS ONLY.
- Parcel Number ID: 87-15-03-202-189.000-014
- Platted: Yes
- Amenities: Ceiling Fan(s), Porch Screened, Stand Up Shower, Tub/Shower Combination, Main Floor Laundry
- Location: City/Town/Suburb
- Parcel Id2: 87-06-02-769-901.000-019
- Sp Lp Percent: 100
- Year Taxes Payable: 2024
- Special Features: None
- Stories: 1
Interior Features
- Total Sq Ft: 3630
- Total Finished Sq Ft: 2630
- Above Grade Finished Sq Ft: 2630
- Below Grade Sq Ft: 1000
- Price Per Sq Ft: 104.56
- Basement: Yes
- Basement Foundation: Full Basement, Unfinished
- Flooring: Carpet, Laminate
- Living Great Room: Dimensions: 21x12, On Level: Main
- Kitchen: Dimensions: 11x10, On Level: Main
- Breakfast Room: Dimensions: 14x8, On Level: Main
- Dining Room: Dimensions: 10x12, On Level: Main
- Family Room: Dimensions: 20x11, On Level: Main
- Bedroom 1: Dimensions: 14x11, On Level: Main
- Bedroom 2: Dimensions: 16x15, On Level: Upper
- Bedroom 3: Dimensions: 19x16, On Level: Upper
- Bedroom 4: Dimensions: 22x15, On Level: Upper
- Other Room1: Sunroom, Dimensions: 12x11
- Number of Main Level Full Bathrooms: 1
- Total Below Grade Sq Ft: 1000
Exterior Features
- Exterior: Stone
- Outbuilding1: Garden Shed, Dimensions: 5x10
Garage/Parking
- Garage Type: Tandem
- Garage Number Of Cars: 1
- Garage Size: Dimensions: 21x39
- Garage Sq Ft: 819
- Garage: Yes
Utilities
- Cooling: Central Air
- Heating Fuel: Gas, Forced Air
- Sewer: Public
- Water Utilities: Public
Schools
- School District: Warrick County School Corp.
- Elementary School: Newburgh
- Middle School: Castle South
- High School: Castle
- Elementary School: Newburgh
Lot Info
- Lot Description: Corner, Slope
- Lot Dimensions: 65X128
- Estimated Lot Sq Ft: 8276
- Estimated Lot Size Acres: 0.19
- Lot Number: 63
Tax Info
- Annual Taxes: 1559
MLS Schools
- High School: Castle
- Middle School: Castle South
- School District: Warrick County School Corp.
Ownership History
Purchase Details
Home Financials for this Owner
Home Financials are based on the most recent Mortgage that was taken out on this home.Purchase Details
Home Financials for this Owner
Home Financials are based on the most recent Mortgage that was taken out on this home.Purchase Details
Home Financials for this Owner
Home Financials are based on the most recent Mortgage that was taken out on this home.Similar Homes in Newburgh, IN
Home Values in the Area
Average Home Value in this Area
Purchase History
| Date | Type | Sale Price | Title Company |
|---|---|---|---|
| Warranty Deed | $275,000 | None Listed On Document | |
| Warranty Deed | -- | None Available | |
| Personal Reps Deed | -- | None Available |
Mortgage History
| Date | Status | Loan Amount | Loan Type |
|---|---|---|---|
| Open | $220,000 | New Conventional |
Property History
| Date | Event | Price | Change | Sq Ft Price |
|---|---|---|---|---|
| 05/23/2024 05/23/24 | Sold | $275,000 | 0.0% | $105 / Sq Ft |
| 04/13/2024 04/13/24 | Pending | -- | -- | -- |
| 04/11/2024 04/11/24 | For Sale | $275,000 | +189.5% | $105 / Sq Ft |
| 02/24/2015 02/24/15 | Sold | $95,000 | -4.9% | $36 / Sq Ft |
| 02/12/2015 02/12/15 | Pending | -- | -- | -- |
| 02/03/2015 02/03/15 | For Sale | $99,900 | -26.0% | $38 / Sq Ft |
| 05/30/2013 05/30/13 | Sold | $135,000 | -10.0% | $51 / Sq Ft |
| 04/27/2013 04/27/13 | Pending | -- | -- | -- |
| 07/05/2012 07/05/12 | For Sale | $150,000 | -- | $57 / Sq Ft |
Tax History Compared to Growth
Tax History
| Year | Tax Paid | Tax Assessment Tax Assessment Total Assessment is a certain percentage of the fair market value that is determined by local assessors to be the total taxable value of land and additions on the property. | Land | Improvement |
|---|---|---|---|---|
| 2024 | $1,714 | $187,700 | $39,100 | $148,600 |
| 2023 | $1,554 | $183,400 | $39,100 | $144,300 |
| 2022 | $1,668 | $178,700 | $39,100 | $139,600 |
| 2021 | $1,562 | $156,200 | $12,900 | $143,300 |
| 2020 | $1,603 | $160,300 | $12,900 | $147,400 |
| 2019 | $1,603 | $160,300 | $12,900 | $147,400 |
| 2018 | $1,378 | $142,200 | $12,900 | $129,300 |
| 2017 | $1,028 | $116,500 | $12,900 | $103,600 |
| 2016 | $1,004 | $140,100 | $12,900 | $127,200 |
| 2014 | $1,298 | $143,400 | $12,100 | $131,300 |
| 2013 | $1,309 | $147,200 | $12,000 | $135,200 |
Agents Affiliated with this Home
-

Seller's Agent in 2024
Kristi Horton
Keller Williams Capital Realty
(812) 518-0411
1 in this area
3 Total Sales
-
J
Buyer's Agent in 2024
Jessica Hillyard
Berkshire Hathaway HomeServices Indiana Realty
(812) 204-5320
7 in this area
53 Total Sales
-

Seller's Agent in 2015
Sara Jane Root
ERA FIRST ADVANTAGE REALTY, INC
(812) 457-3097
11 in this area
35 Total Sales
-

Buyer's Agent in 2015
Penny Crick
ERA FIRST ADVANTAGE REALTY, INC
(812) 483-2219
44 in this area
720 Total Sales
-
M
Seller's Agent in 2013
Maryann Bryan
RE/MAX
-

Buyer's Agent in 2013
Terri McCoy
F.C. TUCKER EMGE
(812) 459-6672
7 in this area
100 Total Sales
Map
Source: Indiana Regional MLS
MLS Number: 202412070
APN: 87-15-03-202-189.000-014
- 210 E Main St
- 101 E Jennings St Unit E
- 613 Treelane Dr
- 110 Monroe St
- 211 Posey St
- 508 Polk St
- 223 W Jennings St
- 422 W Water St
- 623 Forest Park Dr
- 5318 Claiborn Ct
- 709 Forest Park Dr
- 5597 Autumn Ridge Dr
- 606 Prince Dr
- 1 Hillside Trail
- 5316 Ellington Ct
- 5582 Hillside Trail
- 7555 Upper Meadow Rd
- 0 Phelps Dr
- 211 Phelps Dr
- 8634 Briarose Ct
