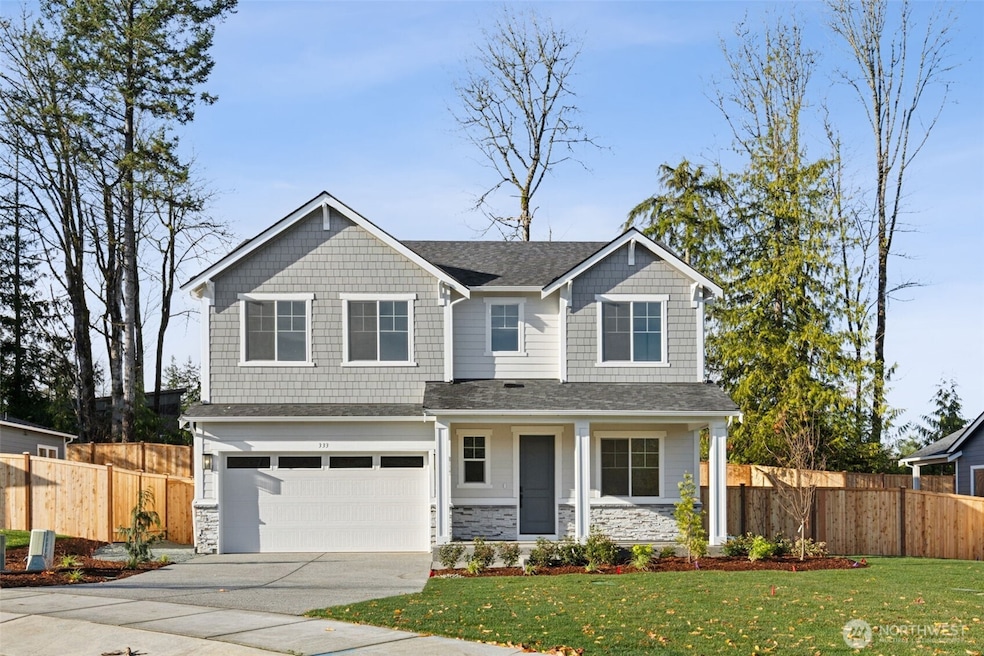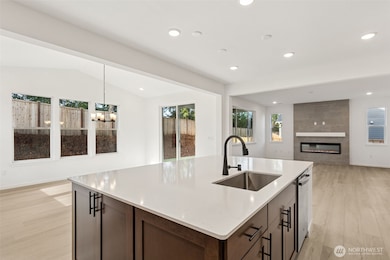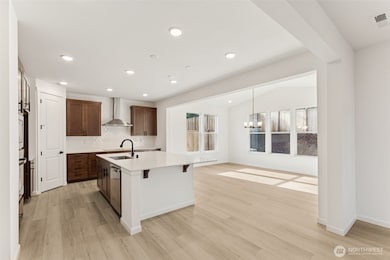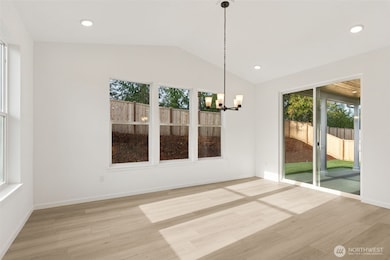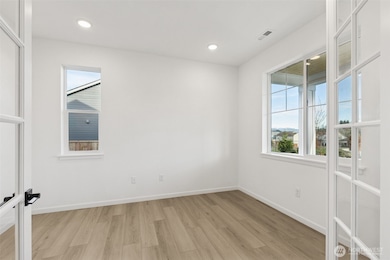333 N 55th St Unit 29 Mount Vernon, WA 98273
Estimated payment $4,520/month
Highlights
- New Construction
- Property is near public transit
- Walk-In Pantry
- Craftsman Architecture
- Territorial View
- Electric Vehicle Charging Station
About This Home
Welcome to Highpoint East - a charming new community in Mt. Vernon. Ideally located between Seattle & Vancouver, BC & close to schools, shopping, health care & outdoor recreation. This beautiful Twain plan with Mt. Baker views offers smartly designed living spaces & high end features throughout. The main floor features an inviting great room w/cozy FP & gourmet kitchen w/island, walk-in pantry & adjacent sun room, plus a study, 1/2 BA & covered patio. Upstairs, you'll find a primary suite w/lavish BA, 3 additional BRs & laundry rm. Extras include landscaping, irrigation, fencing, 9 foot ceilings, central A/C, EV charger & more! If working w/a licensed broker, please register your broker on your 1st visit per our site registration policy.
Listing Agent
Stephen Katzenberger
Richmond Realty of Washington License #132802 Listed on: 11/21/2025
Co-Listing Agent
Daria Haynes
Richmond Realty of Washington License #22013226
Source: Northwest Multiple Listing Service (NWMLS)
MLS#: 2456919
Open House Schedule
-
Monday, November 24, 20259:30 am to 4:30 pm11/24/2025 9:30:00 AM +00:0011/24/2025 4:30:00 PM +00:00Add to Calendar
-
Tuesday, November 25, 20259:30 am to 4:30 pm11/25/2025 9:30:00 AM +00:0011/25/2025 4:30:00 PM +00:00Add to Calendar
Property Details
Home Type
- Co-Op
Est. Annual Taxes
- $1,590
Year Built
- Built in 2025 | New Construction
Lot Details
- 7,500 Sq Ft Lot
- East Facing Home
- Property is in very good condition
HOA Fees
- $162 Monthly HOA Fees
Parking
- 2 Car Attached Garage
Home Design
- Craftsman Architecture
- Poured Concrete
- Composition Roof
- Cement Board or Planked
Interior Spaces
- 2,450 Sq Ft Home
- 2-Story Property
- Electric Fireplace
- Territorial Views
Kitchen
- Walk-In Pantry
- Stove
- Microwave
- Dishwasher
- Disposal
Flooring
- Carpet
- Vinyl Plank
Bedrooms and Bathrooms
- 4 Bedrooms
- Bathroom on Main Level
Location
- Property is near public transit
- Property is near a bus stop
Schools
- Harriet Rowley Elementary School
- Mount Baker Mid Middle School
- Mount Vernon High School
Utilities
- Forced Air Heating and Cooling System
- Heat Pump System
- Water Heater
Community Details
- Association fees include common area maintenance
- J And M Property Management Association
- Highpoint East Condos
- Built by Richmond American Homes
- Mount Vernon Subdivision
- The community has rules related to covenants, conditions, and restrictions
- Electric Vehicle Charging Station
Listing and Financial Details
- Down Payment Assistance Available
- Visit Down Payment Resource Website
- Tax Lot 29
- Assessor Parcel Number P137058
Map
Home Values in the Area
Average Home Value in this Area
Tax History
| Year | Tax Paid | Tax Assessment Tax Assessment Total Assessment is a certain percentage of the fair market value that is determined by local assessors to be the total taxable value of land and additions on the property. | Land | Improvement |
|---|---|---|---|---|
| 2025 | $1,590 | $392,100 | $261,600 | $130,500 |
| 2024 | $218 | $150,300 | $150,300 | -- |
| 2023 | $218 | $21,300 | $21,300 | -- |
Property History
| Date | Event | Price | List to Sale | Price per Sq Ft |
|---|---|---|---|---|
| 11/21/2025 11/21/25 | For Sale | $799,990 | -- | $327 / Sq Ft |
Purchase History
| Date | Type | Sale Price | Title Company |
|---|---|---|---|
| Warranty Deed | $7,425,000 | Chicago Title |
Source: Northwest Multiple Listing Service (NWMLS)
MLS Number: 2456919
APN: P137064
- 349 N 55th St Unit 31
- 341 N 55th St Unit 30
- 341 N 55th St
- 333 N 55th St
- 5377 Timber Ridge Dr
- 301 N 55th St Unit 25
- 229 N 55th St Unit 22
- 229 N 55th St
- 224 N 54th Place
- 225 N 54th Place
- Hemingway Plan at Highpoint East
- Ponderosa Plan at Highpoint East
- Twain Plan at Highpoint East
- Decker Plan at Highpoint East
- 4624 Shuksan
- 4725 Mount Baker Loop
- 214 Dallas St
- 134 Shantel St
- 115 Shantel St
- 15853 Mountain View Rd
- 1011 S Laventure Rd
- 1825 E Division St
- 2107 N Laventure Rd
- 1315 N 18th St
- 1420 Broad St
- 1316 Suite C E College Way
- 1310 Suite B E College Way E Unit C
- 1725 Continental Place Unit D
- 1725 Continental Place Unit C
- 221 S 1st St
- 2001 Henson Rd Unit 5
- 1660 S Walnut St
- 260 E George Hopper Rd
- 1881 S Burlington Blvd
- 1704 S Burlington Blvd
- 310 Cascade Place
- 175 Pump Dr
- 623 W Stevens Rd
- 989 S Burlington Blvd
- 615 Peterson Rd
