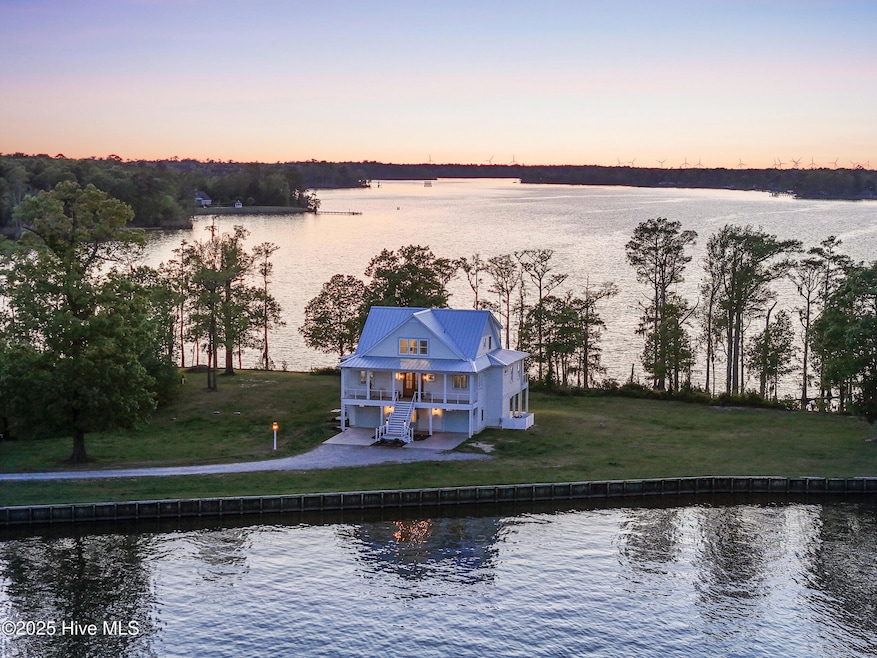333 N Island Crossing Edenton, NC 27932
Estimated payment $15,176/month
Highlights
- Deeded Waterfront Access Rights
- Wetlands on Lot
- Main Floor Primary Bedroom
- Waterfront
- Wooded Lot
- Attic
About This Home
Imagine waking up to a sunrise over Albemarle Sound, sipping coffee on your expansive front deck, then winding down w/cocktails as the sun sets over Yeopim River. Towering oaks & stately cypress trees frame sweeping views in every direction. This stunning waterfront home, located on NC's Inner Banks has it all. A custom-made walnut front door, reached by an elegant outdoor staircase, opens to a wide foyer w/a staircase leading to the upper floor. Beyond the foyer is a spacious living room w/a 60'' horizontal propane fireplace, a chef's dream kitchen featuring a 13-foot custom walnut island, quartzite countertops, state-of the-art appliances, a six-burner gas cooktop, beverage fridge, hammered copper sink w/reverse osmosis tap & spectacular river views. The kitchen flows into the living room, both offering stunning waterfront vistas through triple sliding glass doors that open to a large screened balcony. This outdoor space includes a second propane fireplace & ample room for dining & entertaining. The main floor also includes a powder room w/custom fixtures, a large dining room, a generous walk-in pantry, a closet housing an additional full-size fridge, & a beautifully appointed laundry room with stainless steel utility sink w/reverse osmosis tap & oversized Speed Queen washer & dryer. The primary suite on the main floor features a private balcony, 2 large walk-in closets w/barn doors & a luxurious wet room styled spa bathroom. Highlights include a floating double vanity w/Brizo fixtures & a 72'' lighted medicine cabinet mirror, a Toto bidet toilet in its own room, a soaking tub w/a view of the sound, a heated towel rack & a European tiled shower w/glass enclosure. The home is prepped & wired for an elevator & whole house generator. Just a short walk leads to a community exclusive boat ramp & dock. Choose your favorite pastimes: Fishing, kayak, paddle boarding, jet skiing, nature walk, birding, gardening in your own paradise. Every room has breathtaking water vie
Home Details
Home Type
- Single Family
Year Built
- Built in 2024
Lot Details
- 1.98 Acre Lot
- Lot Dimensions are 44x17x32x36x31x27x194x73x41x26x169x124x31x42x34x29
- Waterfront
- Street terminates at a dead end
- Wooded Lot
- Property is zoned A1
HOA Fees
- $108 Monthly HOA Fees
Home Design
- Slab Foundation
- Wood Frame Construction
- Metal Roof
- Piling Construction
- Stick Built Home
Interior Spaces
- 3,467 Sq Ft Home
- 2-Story Property
- Bookcases
- Ceiling Fan
- Fireplace
- Blinds
- Mud Room
- Formal Dining Room
- Home Office
- Utility Room
- Water Views
- Attic
Kitchen
- Walk-In Pantry
- Double Convection Oven
- Dishwasher
- Kitchen Island
- Solid Surface Countertops
- Disposal
Flooring
- Carpet
- Tile
- Luxury Vinyl Plank Tile
Bedrooms and Bathrooms
- 4 Bedrooms
- Primary Bedroom on Main
- Walk-in Shower
Laundry
- Laundry Room
- Dryer
- Washer
Parking
- 2 Car Attached Garage
- Lighted Parking
- Driveway
- Off-Street Parking
Accessible Home Design
- Accessible Ramps
Outdoor Features
- Outdoor Shower
- Deeded Waterfront Access Rights
- Bulkhead
- Wetlands on Lot
- Balcony
- Covered Patio or Porch
- Shed
Schools
- White Oak/D F Walker Elementary School
- Chowan Middle School
- John A. Holmes High School
Utilities
- Zoned Heating
- Heat Pump System
- Generator Hookup
- Tankless Water Heater
- Propane Water Heater
- Water Softener
Community Details
- Edenton Point HOA, Phone Number (252) 333-7140
- Edenton Point Subdivision
Listing and Financial Details
- Tax Lot 13 & 14
- Assessor Parcel Number 786500447818
Map
Home Values in the Area
Average Home Value in this Area
Property History
| Date | Event | Price | List to Sale | Price per Sq Ft |
|---|---|---|---|---|
| 08/09/2025 08/09/25 | Price Changed | $2,399,000 | -4.0% | $692 / Sq Ft |
| 04/22/2025 04/22/25 | For Sale | $2,500,000 | -- | $721 / Sq Ft |
Source: Hive MLS
MLS Number: 100502517
- 333 N Island Crossing Unit Lot 13 & 14
- 329 N Island
- 208 Osprey
- 214 Osprey Dr
- 235 Osprey Dr
- 149 Drummonds Creek
- 136 Osprey Dr
- 149 Drummond Creek Ln
- 10 Peninsula Shores Way
- 9, 10, 11 Peninsula Shores Way
- 9 Peninsula Shores Way
- 11 Peninsula Shores Way
- 124 Shoshone Trail
- 110 Osprey Dr
- 144 Micmac Trail
- 111 Yeopim Cir
- 100 Yeopim Cir
- 40 Comanche Trail
- 000 Poplar
- .33ac Poplar St
- 109 Neuse Cir
- 204a Woodland Cr St
- 592 Arnolds Beach Rd
- 129 E Albemarle St Unit A
- 201 Hawthorne Rd
- 200 Dramtree Dr
- 303 Queenswood Blvd
- 148 Wharf Landing Dr Unit F
- 3895 Waterside Dr
- 1660 Warren Way
- 102 Osprey Cove
- 315 Orchard Dr
- 645 S Hughes Blvd
- 828 Westway St
- 1870 Weeksville Rd
- 414 Harbor Bay Dr
- 1510 Crescent Dr
- 1108 Weeks St Unit A
- 1108 Weeks St Unit C
- 1100 W Williams Cir







