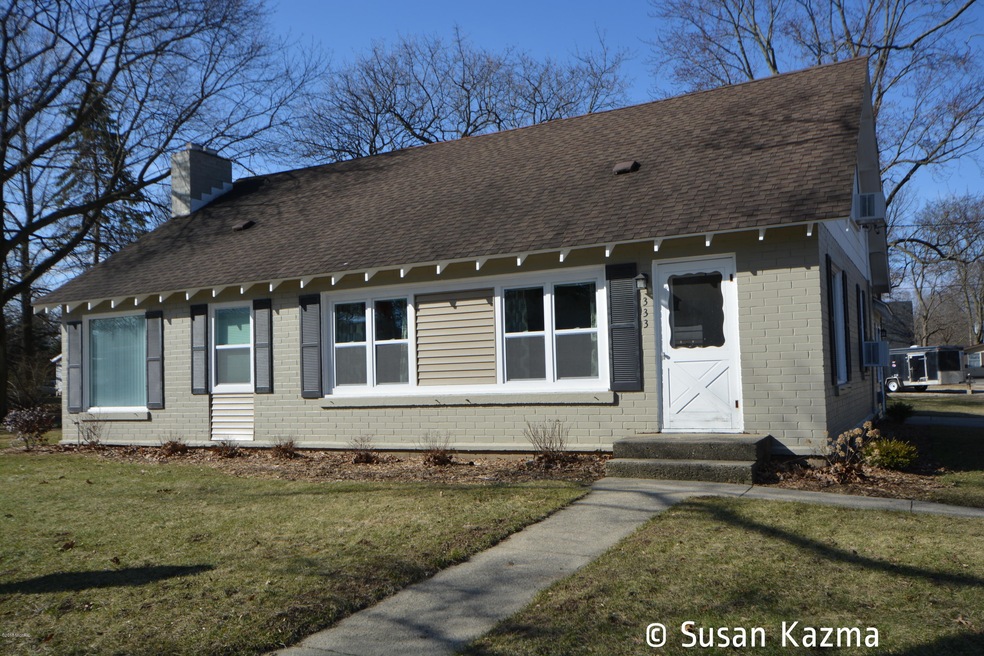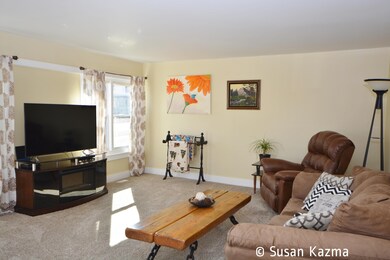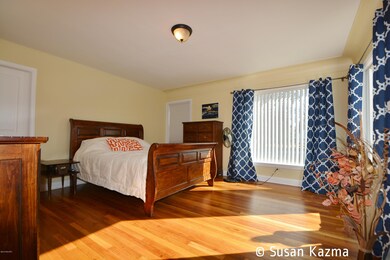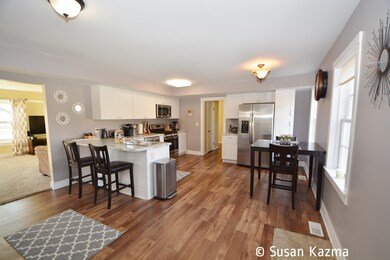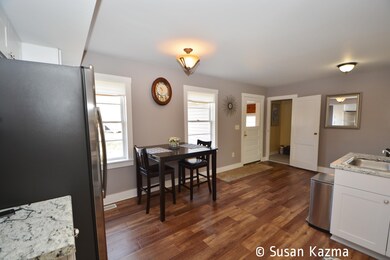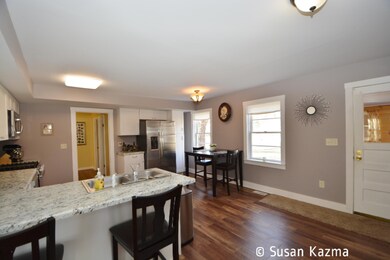
333 N Main St Wayland, MI 49348
Highlights
- 0.96 Acre Lot
- Recreation Room
- Wood Flooring
- Fireplace in Primary Bedroom
- Traditional Architecture
- Corner Lot: Yes
About This Home
As of April 2018This is a rare find. Move in condition, beautifully renovated home that sits on just under an acre of land in the heart of the city of Wayland. The detached 3 stall garage (36x36) is an ideal workshop for projects with easy access from two streets. The interior of the home itself is spectacular with newer white shaker cabinets and upgraded counter tops. All new appliances where installed in 2017. Master bedroom has a fireplace, full bath & walk in closet. Newer upgraded laminate flooring and hardwood floors are thorough out this vintage home. Special features are the main floor utility, walk in pantry & enclosed breezeway. It’s walking distance to park, schools and city services. Mechanics in the home are all updated with newer electrical panel, furnace & hot water heater.
Last Agent to Sell the Property
Success Realty West Michigan License #6502138438 Listed on: 02/28/2018
Last Buyer's Agent
Sean Cornett
Keller Williams GR East License #6501385058

Home Details
Home Type
- Single Family
Est. Annual Taxes
- $4,118
Year Built
- Built in 1947
Lot Details
- 0.96 Acre Lot
- Lot Dimensions are 220 x 189
- Shrub
- Corner Lot: Yes
- Level Lot
- Property is zoned R2, R2
Parking
- 3 Car Detached Garage
- Unpaved Driveway
Home Design
- Traditional Architecture
- Brick Exterior Construction
- Composition Roof
Interior Spaces
- 2,112 Sq Ft Home
- 2-Story Property
- Mud Room
- Living Room
- Dining Area
- Recreation Room
- Basement Fills Entire Space Under The House
Kitchen
- Eat-In Kitchen
- Range
- Microwave
- Dishwasher
Flooring
- Wood
- Laminate
Bedrooms and Bathrooms
- 3 Bedrooms | 1 Main Level Bedroom
- Fireplace in Primary Bedroom
Laundry
- Laundry on main level
- Dryer
- Washer
Utilities
- Window Unit Cooling System
- Forced Air Heating System
- Heating System Uses Natural Gas
- Window Unit Heating System
- Natural Gas Water Heater
- Cable TV Available
Ownership History
Purchase Details
Home Financials for this Owner
Home Financials are based on the most recent Mortgage that was taken out on this home.Purchase Details
Home Financials for this Owner
Home Financials are based on the most recent Mortgage that was taken out on this home.Purchase Details
Home Financials for this Owner
Home Financials are based on the most recent Mortgage that was taken out on this home.Purchase Details
Home Financials for this Owner
Home Financials are based on the most recent Mortgage that was taken out on this home.Purchase Details
Home Financials for this Owner
Home Financials are based on the most recent Mortgage that was taken out on this home.Similar Homes in Wayland, MI
Home Values in the Area
Average Home Value in this Area
Purchase History
| Date | Type | Sale Price | Title Company |
|---|---|---|---|
| Interfamily Deed Transfer | -- | None Available | |
| Interfamily Deed Transfer | -- | None Available | |
| Warranty Deed | $190,000 | None Available | |
| Warranty Deed | $170,000 | None Available | |
| Warranty Deed | $78,000 | Bell Title Of Hastings |
Mortgage History
| Date | Status | Loan Amount | Loan Type |
|---|---|---|---|
| Open | $150,000 | New Conventional | |
| Closed | $150,500 | New Conventional | |
| Closed | $152,000 | New Conventional | |
| Previous Owner | $161,500 | New Conventional |
Property History
| Date | Event | Price | Change | Sq Ft Price |
|---|---|---|---|---|
| 04/27/2018 04/27/18 | Sold | $190,000 | 0.0% | $90 / Sq Ft |
| 03/11/2018 03/11/18 | Pending | -- | -- | -- |
| 02/28/2018 02/28/18 | For Sale | $190,000 | +11.8% | $90 / Sq Ft |
| 12/22/2016 12/22/16 | Sold | $170,000 | -2.8% | $48 / Sq Ft |
| 11/10/2016 11/10/16 | Pending | -- | -- | -- |
| 11/01/2016 11/01/16 | For Sale | $174,900 | +157.2% | $50 / Sq Ft |
| 12/23/2015 12/23/15 | Sold | $68,000 | -2.9% | $32 / Sq Ft |
| 11/10/2015 11/10/15 | Pending | -- | -- | -- |
| 11/10/2015 11/10/15 | For Sale | $70,000 | -- | $33 / Sq Ft |
Tax History Compared to Growth
Tax History
| Year | Tax Paid | Tax Assessment Tax Assessment Total Assessment is a certain percentage of the fair market value that is determined by local assessors to be the total taxable value of land and additions on the property. | Land | Improvement |
|---|---|---|---|---|
| 2025 | $4,944 | $184,100 | $39,100 | $145,000 |
| 2024 | $4,488 | $164,700 | $31,400 | $133,300 |
| 2023 | $4,488 | $123,300 | $28,600 | $94,700 |
| 2022 | $4,488 | $110,500 | $26,400 | $84,100 |
| 2021 | $4,213 | $101,800 | $25,300 | $76,500 |
| 2020 | $4,213 | $97,100 | $25,300 | $71,800 |
| 2019 | $4,068 | $94,100 | $24,800 | $69,300 |
| 2018 | $4,068 | $93,000 | $24,800 | $68,200 |
| 2017 | $0 | $94,100 | $24,800 | $69,300 |
| 2016 | $0 | $59,400 | $24,800 | $34,600 |
| 2015 | -- | $59,400 | $24,800 | $34,600 |
| 2014 | -- | $54,200 | $24,800 | $29,400 |
| 2013 | -- | $52,100 | $24,800 | $27,300 |
Agents Affiliated with this Home
-
Susan Kazma

Seller's Agent in 2018
Susan Kazma
Success Realty West Michigan
(616) 262-0704
1 in this area
144 Total Sales
-
S
Buyer's Agent in 2018
Sean Cornett
Keller Williams GR East
-
B
Seller's Agent in 2016
Brett Sloan
Charter Properties (Dorr) - I
-
Ruth Seif
R
Seller's Agent in 2015
Ruth Seif
Great Lakes Realty
(269) 792-1360
1 in this area
72 Total Sales
Map
Source: Southwestern Michigan Association of REALTORS®
MLS Number: 18007163
APN: 56-400-029-00
- 126 E Cherry St
- 545 N Main St
- 616 Church St
- 620 S Main St
- 3770 Division Ave S
- 1162 Saskatoon Trail
- 727 Wild Flower Ct
- 329 Willow Run Dr
- 1169 Saskatoon Trail
- 342 Willow Run Dr
- 342 Lotz Ct
- 336 Lotz Ct
- 4674 12th St
- 1227 133rd Ave
- 3405 13th St
- 3905 Sunset View
- 1376 142nd Ave
- Freedom Plan at Harvest Meadows
- Sierra Plan at Harvest Meadows
- Vienna Plan at Harvest Meadows
