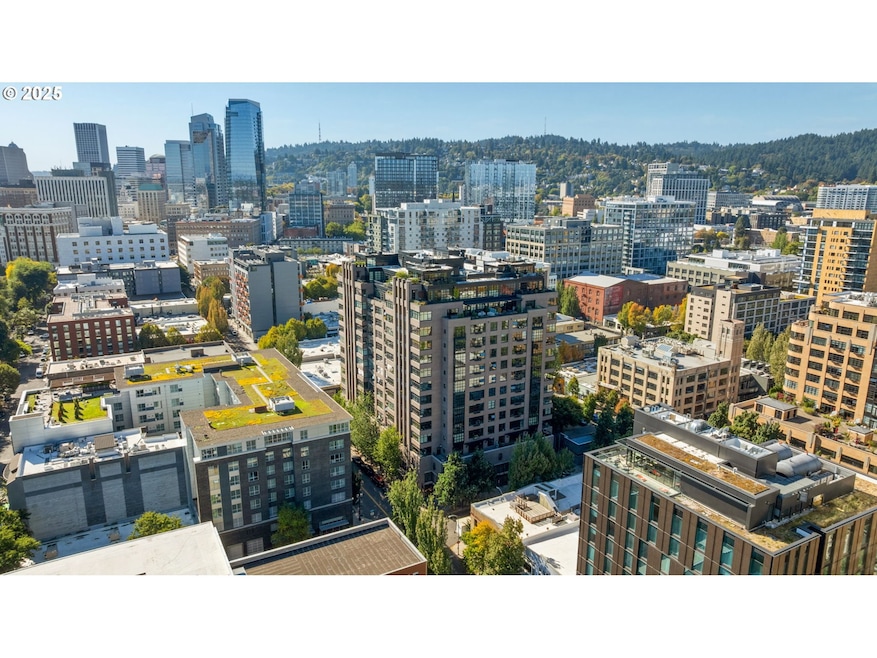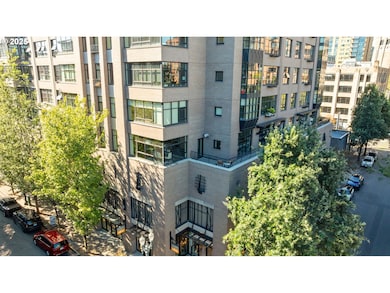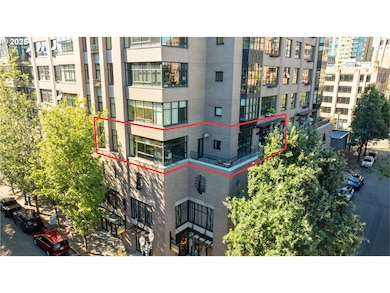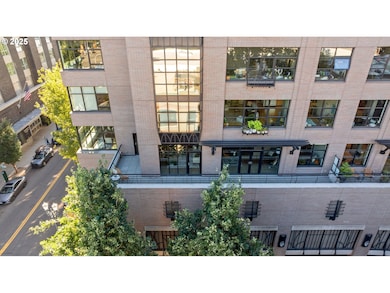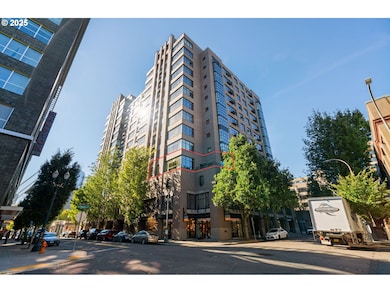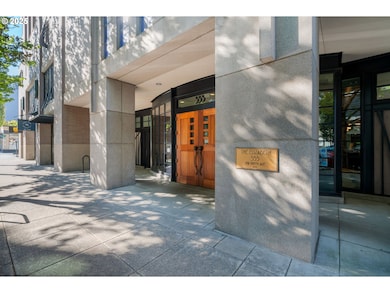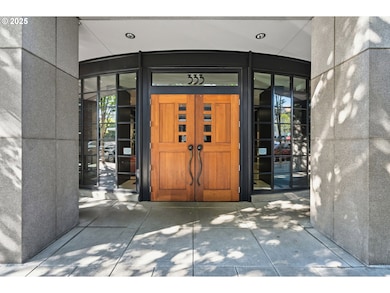The Elizabeth 333 NW 9th Ave Unit 412 Portland, OR 97209
Pearl District NeighborhoodEstimated payment $9,846/month
Highlights
- Concierge
- 1-minute walk to Nw 10Th & Glisan
- Built-In Refrigerator
- Lincoln High School Rated A
- City View
- 2-minute walk to North Park Blocks
About This Home
Sophisticated city living meets timeless design in this rare 2,400 sq. ft. corner residence at the iconic Elizabeth Lofts - one of the Pearl District’s most prestigious addresses. Recently remodeled, this expansive home artfully combines two units into one, showcasing floor-to-ceiling windows that flood the interior with natural light and frame sweeping city views.The open-concept living and dining areas offer seamless flow, ideal for both elevated entertaining and everyday comfort. The chef’s kitchen is a true statement of form and function, featuring a cabinet-front SubZero refrigerator, premium gas range, Quartz countertops, herringbone backsplash, updated cabinetry, new wide-plank hardwood floors, dual pantries, and a generous island that balances utility with sophistication. Designer lighting, concrete accents, and a gas fireplace add warmth and sophistication as well. Just beyond, a wraparound patio with drip irrigation extends the living space outdoors - perfect for morning coffee or evening gatherings against the city skyline.The refined primary suite offers a quiet escape, complete with a show-stopping designer closet, sitting area, and a spa-inspired bath, perfect for relaxation. Unmatched in both location and lifestyle, the residence includes concierge service, two deeded parking spaces, and secure storage. Situated just steps from the Portland Streetcar, the Hampton Inn & Suites (ideal for hosting guests), and surrounded by acclaimed breweries, cafés, boutique shopping, and galleries - this is Pearl District living at its most distinguished.
Listing Agent
Keller Williams Realty Portland Premiere Brokerage Phone: 503-568-4511 License #201233864 Listed on: 10/10/2025

Property Details
Home Type
- Condominium
Est. Annual Taxes
- $16,902
Year Built
- Built in 2005
HOA Fees
- $1,942 Monthly HOA Fees
Parking
- 2 Car Attached Garage
- Tandem Parking
- Garage Door Opener
- Deeded Parking
- Controlled Entrance
Property Views
- Seasonal
Home Design
- Flat Roof Shape
- Stone Siding
Interior Spaces
- 2,391 Sq Ft Home
- 1-Story Property
- Built-In Features
- High Ceiling
- Gas Fireplace
- Family Room
- Living Room
- Dining Room
- Den
- Utility Room
- Wood Flooring
Kitchen
- Free-Standing Range
- Built-In Refrigerator
- Kitchen Island
- Disposal
Bedrooms and Bathrooms
- 2 Bedrooms
- Hydromassage or Jetted Bathtub
Laundry
- Laundry Room
- Washer and Dryer
Home Security
- Intercom Access
- Security Gate
Accessible Home Design
- Accessible Elevator Installed
- Accessibility Features
- Level Entry For Accessibility
Location
- Upper Level
- Property is near a bus stop
Schools
- Chapman Elementary School
- West Sylvan Middle School
- Lincoln High School
Utilities
- Forced Air Heating and Cooling System
- Heating System Uses Gas
- Heat Pump System
- Electric Water Heater
- Municipal Trash
Additional Features
- Deck
- Sprinkler System
Listing and Financial Details
- Assessor Parcel Number R564231
Community Details
Overview
- 182 Units
- Bluestone Management Association, Phone Number (503) 222-3800
- Pearl District / Elizabeth Subdivision
- On-Site Maintenance
Amenities
- Concierge
- Community Deck or Porch
- Common Area
- Meeting Room
- Party Room
- Community Library
- Community Storage Space
Security
- Resident Manager or Management On Site
- Fire Sprinkler System
Map
About The Elizabeth
Home Values in the Area
Average Home Value in this Area
Tax History
| Year | Tax Paid | Tax Assessment Tax Assessment Total Assessment is a certain percentage of the fair market value that is determined by local assessors to be the total taxable value of land and additions on the property. | Land | Improvement |
|---|---|---|---|---|
| 2025 | $16,527 | $791,280 | -- | $791,280 |
| 2024 | $16,902 | $768,240 | -- | $768,240 |
| 2023 | $17,003 | $745,870 | $0 | $745,870 |
| 2022 | $15,224 | $724,150 | $0 | $0 |
| 2021 | $18,217 | $703,060 | $0 | $0 |
| 2020 | $17,421 | $682,590 | $0 | $0 |
| 2019 | $16,780 | $662,710 | $0 | $0 |
| 2018 | $16,287 | $643,410 | $0 | $0 |
| 2017 | $15,609 | $624,670 | $0 | $0 |
| 2016 | $14,284 | $606,480 | $0 | $0 |
| 2015 | $13,909 | $588,820 | $0 | $0 |
| 2014 | $12,958 | $571,670 | $0 | $0 |
Property History
| Date | Event | Price | List to Sale | Price per Sq Ft |
|---|---|---|---|---|
| 10/10/2025 10/10/25 | For Sale | $1,230,000 | -- | $514 / Sq Ft |
Purchase History
| Date | Type | Sale Price | Title Company |
|---|---|---|---|
| Warranty Deed | $1,320,000 | First American | |
| Warranty Deed | $1,075,000 | Wfg Title | |
| Condominium Deed | $681,563 | Fidelity National Title Co |
Mortgage History
| Date | Status | Loan Amount | Loan Type |
|---|---|---|---|
| Previous Owner | $750,000 | New Conventional | |
| Previous Owner | $545,250 | Fannie Mae Freddie Mac |
Source: Regional Multiple Listing Service (RMLS)
MLS Number: 148626958
APN: R564231
- 333 NW 9th Ave Unit 605
- 333 NW 9th Ave Unit 503
- 333 NW 9th Ave Unit 1103
- 333 NW 9th Ave Unit 713
- 333 NW 9th Ave Unit 1007
- 333 NW 9th Ave Unit 1217
- 333 NW 9th Ave Unit 603
- 333 NW 9th Ave Unit 411
- 937 NW Glisan St Unit 1235
- 937 NW Glisan St Unit 1530
- 937 NW Glisan St Unit 431
- 937 NW Glisan St Unit 337
- 937 NW Glisan St Unit 1630
- 937 NW Glisan St Unit 331
- 937 NW Glisan St Unit 1036
- 420 NW 11th Ave Unit 1206
- 420 NW 11th Ave Unit 511
- 420 NW 11th Ave Unit 503
- 420 NW 11th Ave Unit 1009
- 420 NW 11th Ave Unit 1105
- 327 NW Park Ave Unit Apartment 3-D
- 555 NW Park Ave
- 255 NW 10th Ave
- 300 NW 8th Ave Unit 509
- 1155 NW Everett St
- 135 NW 9th Ave
- 1025 NW Couch St Unit 1414
- 925 NW Hoyt St Unit FL3-ID20
- 15 NW Park Ave
- 123 NW 12th Ave
- 314 NW 5th Ave
- 333 NW 4th Ave
- 1470 NW Glisan St
- 430 SW 13th Ave Unit ID1280542P
- 430 SW 13th Ave Unit ID1280629P
- 430 SW 13th Ave Unit ID1280543P
- 430 SW 13th Ave Unit ID1310930P
- 1430 NW Glisan St Unit ID1034562P
- 1430 NW Hoyt St Unit ID1280563P
- 1430 NW Hoyt St
