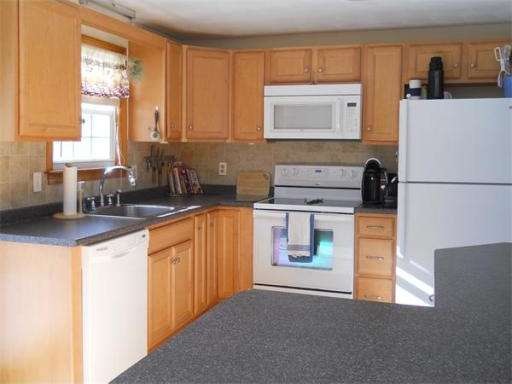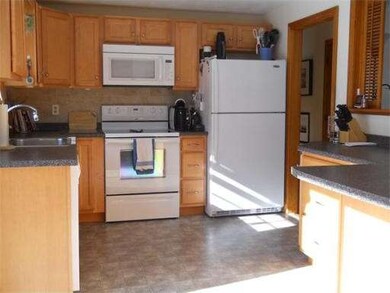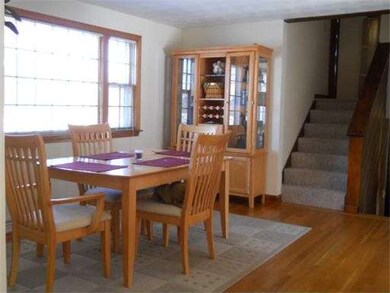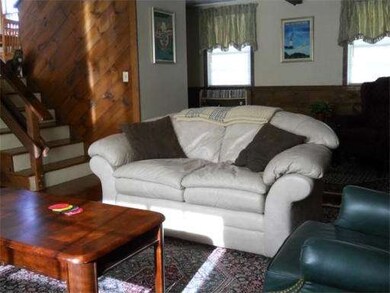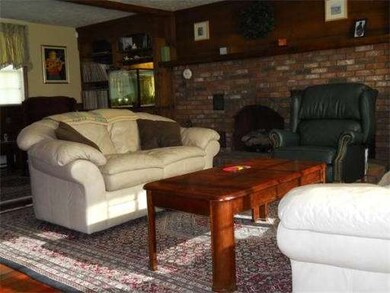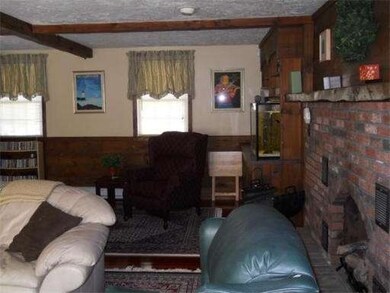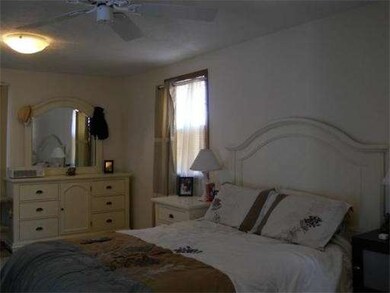
333 Oak St East Bridgewater, MA 02333
About This Home
As of July 2022Expanded R/R, many updates! Turnkey 8 room home with 4 bedrooms, master suite and two large family rooms at opposite ends of the house! Fam. RM w/wall length F/P, with built in bookcases.Front to back game room on lower level of main house.Lots of HW, new carpet in master suite. Kitchen was remodeled in 2012. All appliances included. Resort like back yard w/ tennis court and an I/G heated pool with new concrete skirt and liner lovely gardens.New septic,and roof in 2010.Updated electrical.Alarm
Last Agent to Sell the Property
Tracy Sayce
Keller Williams Realty License #455500954 Listed on: 01/23/2013
Last Buyer's Agent
The Kelly and Colombo Group
Real Living Realty Group
Home Details
Home Type
Single Family
Est. Annual Taxes
$7,458
Year Built
1970
Lot Details
0
Listing Details
- Lot Description: Paved Drive, Cleared, Level
- Special Features: None
- Property Sub Type: Detached
- Year Built: 1970
Interior Features
- Has Basement: Yes
- Fireplaces: 1
- Primary Bathroom: Yes
- Number of Rooms: 8
- Amenities: Public Transportation, Golf Course, Medical Facility, Conservation Area
- Electric: 200 Amps
- Flooring: Wood, Vinyl, Wall to Wall Carpet, Concrete
- Insulation: Full
- Interior Amenities: Security System
- Basement: Full, Partially Finished, Walk Out, Sump Pump
- Bedroom 2: Second Floor
- Bedroom 3: Second Floor
- Bedroom 4: Second Floor
- Kitchen: Second Floor
- Living Room: First Floor
- Master Bedroom: Second Floor
- Master Bedroom Description: Flooring - Wall to Wall Carpet, Ceiling Fan(s)
- Dining Room: Second Floor
- Family Room: First Floor
Exterior Features
- Construction: Frame
- Exterior: Wood
- Exterior Features: Deck, Patio, Tennis Court, Pool - Inground
- Foundation: Poured Concrete
Garage/Parking
- Parking: Off-Street, Improved Driveway, Paved Driveway
- Parking Spaces: 4
Utilities
- Hot Water: Oil, Tank
Ownership History
Purchase Details
Home Financials for this Owner
Home Financials are based on the most recent Mortgage that was taken out on this home.Purchase Details
Purchase Details
Home Financials for this Owner
Home Financials are based on the most recent Mortgage that was taken out on this home.Purchase Details
Home Financials for this Owner
Home Financials are based on the most recent Mortgage that was taken out on this home.Purchase Details
Similar Homes in East Bridgewater, MA
Home Values in the Area
Average Home Value in this Area
Purchase History
| Date | Type | Sale Price | Title Company |
|---|---|---|---|
| Not Resolvable | $309,900 | -- | |
| Not Resolvable | $309,900 | -- | |
| Deed | -- | -- | |
| Not Resolvable | $250,000 | -- | |
| Deed | $350,000 | -- | |
| Deed | -- | -- |
Mortgage History
| Date | Status | Loan Amount | Loan Type |
|---|---|---|---|
| Open | $549,857 | FHA | |
| Closed | $304,286 | FHA | |
| Previous Owner | $225,000 | New Conventional | |
| Previous Owner | $325,000 | Purchase Money Mortgage | |
| Previous Owner | $84,660 | No Value Available |
Property History
| Date | Event | Price | Change | Sq Ft Price |
|---|---|---|---|---|
| 07/21/2022 07/21/22 | Sold | $560,000 | +1.8% | $278 / Sq Ft |
| 05/23/2022 05/23/22 | Pending | -- | -- | -- |
| 05/18/2022 05/18/22 | For Sale | $549,900 | +77.4% | $273 / Sq Ft |
| 03/15/2013 03/15/13 | Sold | $309,900 | 0.0% | $154 / Sq Ft |
| 03/10/2013 03/10/13 | Pending | -- | -- | -- |
| 01/23/2013 01/23/13 | For Sale | $309,900 | -- | $154 / Sq Ft |
Tax History Compared to Growth
Tax History
| Year | Tax Paid | Tax Assessment Tax Assessment Total Assessment is a certain percentage of the fair market value that is determined by local assessors to be the total taxable value of land and additions on the property. | Land | Improvement |
|---|---|---|---|---|
| 2025 | $7,458 | $545,600 | $192,400 | $353,200 |
| 2024 | $7,326 | $529,300 | $185,000 | $344,300 |
| 2023 | $6,939 | $480,200 | $185,000 | $295,200 |
| 2022 | $6,566 | $420,900 | $168,300 | $252,600 |
| 2021 | $6,353 | $372,600 | $161,700 | $210,900 |
| 2020 | $6,245 | $361,200 | $155,500 | $205,700 |
| 2019 | $6,056 | $344,900 | $148,600 | $196,300 |
| 2018 | $5,988 | $333,400 | $148,600 | $184,800 |
| 2017 | $5,814 | $317,700 | $141,700 | $176,000 |
| 2016 | $5,651 | $311,200 | $141,700 | $169,500 |
| 2015 | $5,500 | $309,700 | $140,700 | $169,000 |
| 2014 | $5,385 | $310,000 | $137,800 | $172,200 |
Agents Affiliated with this Home
-
TROY JACQUES

Seller's Agent in 2022
TROY JACQUES
William Raveis Inspire
(617) 216-2618
1 in this area
66 Total Sales
-
T
Seller's Agent in 2013
Tracy Sayce
Keller Williams Realty
-
T
Buyer's Agent in 2013
The Kelly and Colombo Group
Real Living Realty Group
Map
Source: MLS Property Information Network (MLS PIN)
MLS Number: 71475244
APN: EBRI-000115-000000-000009
- 41 Keene Rd
- 16 Washington St
- 521 Franklin St
- 84 Washington St
- 9 Daisy Ln
- 1668 Central St
- 6 Old Colony Way
- 76 Pine St
- 3 Falcon Rd
- 8 Wild Turkey Ln
- 844 Washington St
- 157 Auburn St Unit 157
- 159 Auburn St
- 572 Harvard St
- 150 Franklin St
- 150 Harvard St
- 325 Commercial St
- 48 Day St
- 8 Harvard St
- 53 Surrey Ln Unit 28
