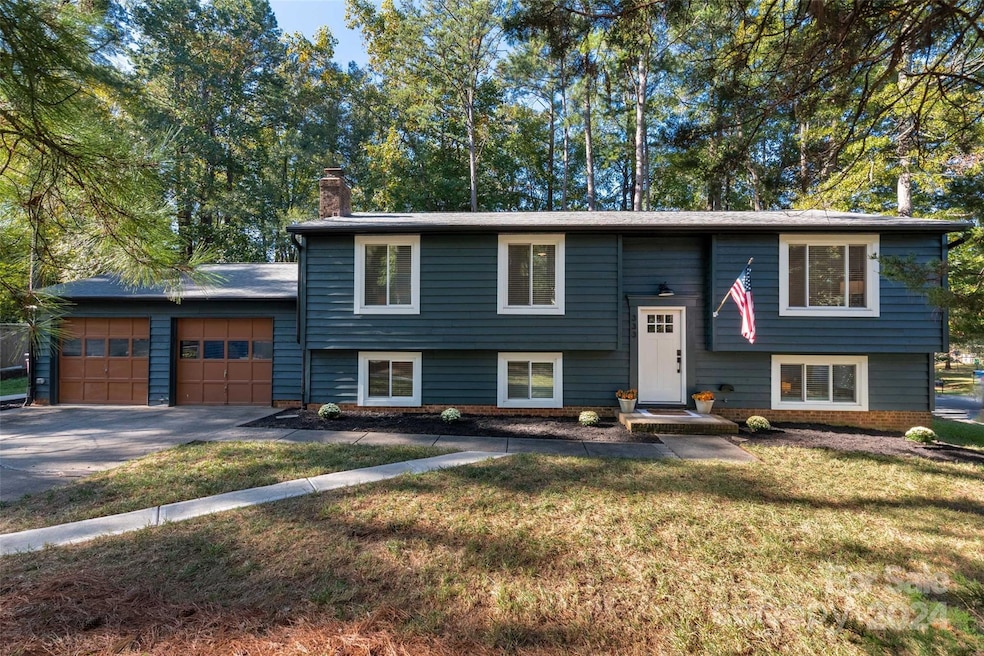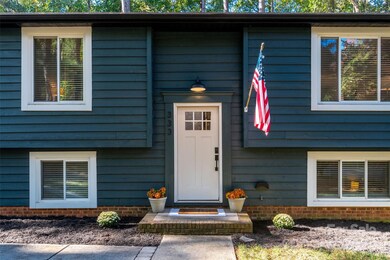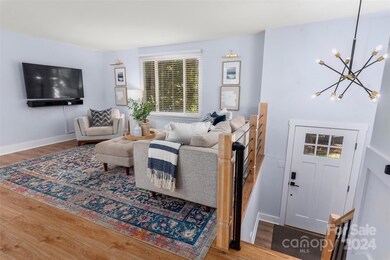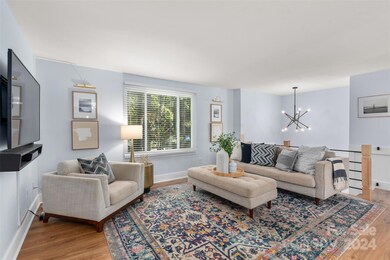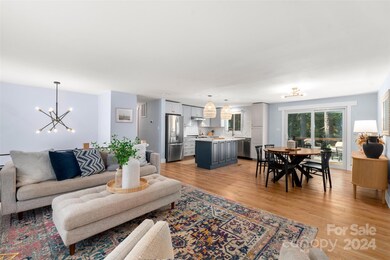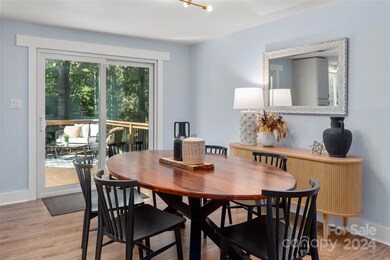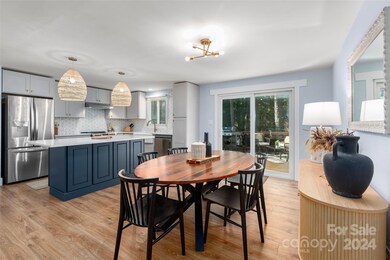
333 Regency Dr Charlotte, NC 28211
Stonehaven NeighborhoodHighlights
- Deck
- Corner Lot
- 2 Car Attached Garage
- East Mecklenburg High Rated A-
- Fireplace
- Laundry Room
About This Home
As of December 2024Welcome to this beautiful, move-in-ready, 2-story home that combines modern upgrades with comfort and convenience. Situated in an established neighborhood just 20 minutes Southeast of Uptown Charlotte, this property is ideal for anyone looking for a vibrant community with easy access to shopping, dining, and entertainment. Step inside the split foyer entry and be greeted by an array of upgrades that elevate the living experience with new lighting, luxury plank flooring, and all new windows. Step up to the main level where you will find the newly renovated kitchen as well as the primary suite. Venture outside to your new Trek Deck. This durable, low-maintenance deck is perfect for entertaining or enjoying a quiet morning overlooking your large wooded backyard. Heading down to the lower level, you will find a second living room, and showcasing a Mud/Laundry room with access straight into the attached two-car garage. The upgrades continue with new HVAC units and Water Heater. A must see!
Last Agent to Sell the Property
Helen Adams Realty Brokerage Email: tbrown@helenadamsrealty.com License #267736 Listed on: 10/25/2024

Home Details
Home Type
- Single Family
Est. Annual Taxes
- $3,520
Year Built
- Built in 1979
Lot Details
- Corner Lot
- Property is zoned N1-A
Parking
- 2 Car Attached Garage
- Basement Garage
- Driveway
Home Design
- Wood Siding
Interior Spaces
- 2-Story Property
- Fireplace
- Basement
- Basement Storage
- Laundry Room
Kitchen
- Electric Range
- Microwave
- Dishwasher
Flooring
- Concrete
- Tile
- Vinyl
Bedrooms and Bathrooms
- 3 Full Bathrooms
Outdoor Features
- Deck
Schools
- Rama Road Elementary School
- Mcclintock Middle School
- East Mecklenburg High School
Utilities
- Central Air
- Heat Pump System
- Electric Water Heater
Community Details
- Waverly Hall Subdivision
Listing and Financial Details
- Assessor Parcel Number 189-143-42
Ownership History
Purchase Details
Home Financials for this Owner
Home Financials are based on the most recent Mortgage that was taken out on this home.Purchase Details
Home Financials for this Owner
Home Financials are based on the most recent Mortgage that was taken out on this home.Purchase Details
Home Financials for this Owner
Home Financials are based on the most recent Mortgage that was taken out on this home.Purchase Details
Home Financials for this Owner
Home Financials are based on the most recent Mortgage that was taken out on this home.Similar Homes in Charlotte, NC
Home Values in the Area
Average Home Value in this Area
Purchase History
| Date | Type | Sale Price | Title Company |
|---|---|---|---|
| Warranty Deed | $575,000 | Tryon Title | |
| Warranty Deed | $335,000 | None Available | |
| Warranty Deed | $313,000 | Zillow Closing Services Llc | |
| Warranty Deed | $138,500 | -- |
Mortgage History
| Date | Status | Loan Amount | Loan Type |
|---|---|---|---|
| Open | $130,000 | New Conventional | |
| Previous Owner | $114,500 | Credit Line Revolving | |
| Previous Owner | $324,853 | New Conventional | |
| Previous Owner | $136,000 | Unknown | |
| Previous Owner | $84,000 | New Conventional | |
| Previous Owner | $124,000 | Unknown | |
| Previous Owner | $15,000 | Credit Line Revolving | |
| Previous Owner | $131,550 | Purchase Money Mortgage |
Property History
| Date | Event | Price | Change | Sq Ft Price |
|---|---|---|---|---|
| 12/10/2024 12/10/24 | Sold | $575,000 | 0.0% | $286 / Sq Ft |
| 10/26/2024 10/26/24 | Pending | -- | -- | -- |
| 10/25/2024 10/25/24 | For Sale | $575,000 | +71.7% | $286 / Sq Ft |
| 04/26/2021 04/26/21 | Sold | $334,900 | 0.0% | $164 / Sq Ft |
| 03/26/2021 03/26/21 | Pending | -- | -- | -- |
| 03/19/2021 03/19/21 | For Sale | $334,900 | -- | $164 / Sq Ft |
Tax History Compared to Growth
Tax History
| Year | Tax Paid | Tax Assessment Tax Assessment Total Assessment is a certain percentage of the fair market value that is determined by local assessors to be the total taxable value of land and additions on the property. | Land | Improvement |
|---|---|---|---|---|
| 2023 | $3,520 | $444,600 | $100,000 | $344,600 |
| 2022 | $2,499 | $245,900 | $70,000 | $175,900 |
| 2021 | $2,487 | $245,900 | $70,000 | $175,900 |
| 2020 | $2,480 | $245,900 | $70,000 | $175,900 |
| 2019 | $2,465 | $245,900 | $70,000 | $175,900 |
| 2018 | $2,167 | $159,600 | $50,000 | $109,600 |
| 2017 | $2,129 | $159,600 | $50,000 | $109,600 |
| 2016 | $2,119 | $159,600 | $50,000 | $109,600 |
| 2015 | $2,108 | $159,600 | $50,000 | $109,600 |
| 2014 | $2,112 | $0 | $0 | $0 |
Agents Affiliated with this Home
-
T
Seller's Agent in 2024
Tracy Brown
Helen Adams Realty
(704) 287-5966
2 in this area
10 Total Sales
-
O
Buyer's Agent in 2024
Otto Reynolds
Berkshire Hathaway HomeServices Carolinas Realty
(704) 740-7695
1 in this area
15 Total Sales
-

Seller's Agent in 2021
Trent Corbin
Keller Williams South Park
(704) 459-1238
7 in this area
1,111 Total Sales
-
R
Seller Co-Listing Agent in 2021
Rym Saka
Redfin Corporation
-
D
Buyer's Agent in 2021
Don Danens
Keller Williams South Park
(704) 780-5137
1 in this area
8 Total Sales
Map
Source: Canopy MLS (Canopy Realtor® Association)
MLS Number: 4192324
APN: 189-143-42
- 7228 Rollingridge Dr
- 910 Laurel Creek Ln
- 7134 Rollingridge Dr
- 707 Regency Dr
- 6639 Ronda Ave
- 6434 Sardis Rd
- 6826 Rollingridge Dr
- 6017 Millbury Ct
- 5917 Bridger Ct
- 5916 Bridger Ct
- 7026 Tabor Ln
- 6505 Folger Dr
- 1024 Regency Dr
- 412 Jefferson Dr
- 5726 Lansing Dr
- 1041 Regency Dr
- 115 Boyce Rd
- 1049 Regency Dr
- 1108 Braeburn Rd
- 427 Lansdowne Rd
