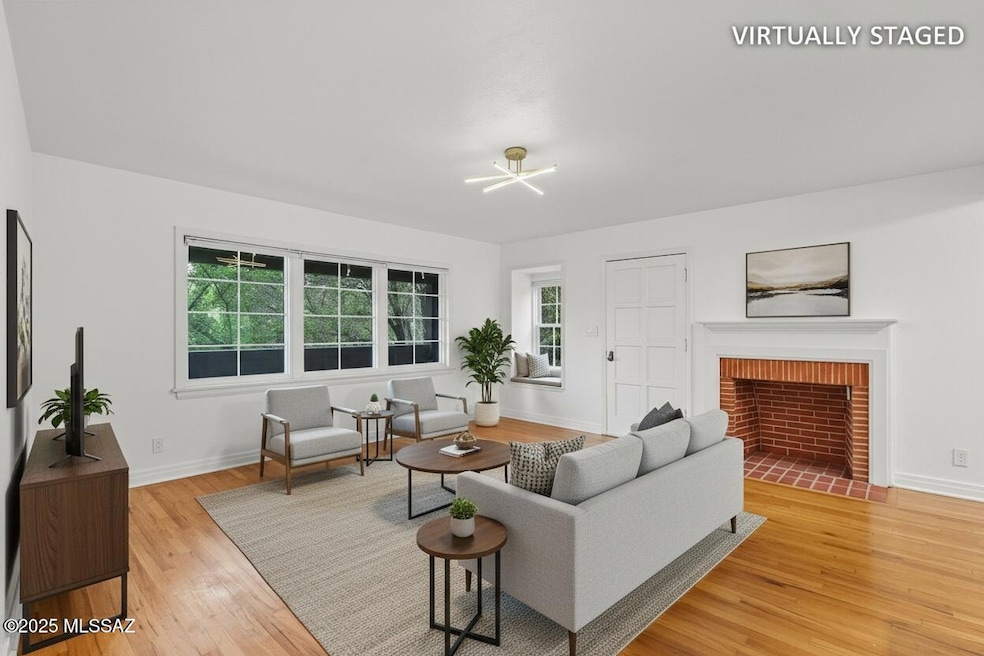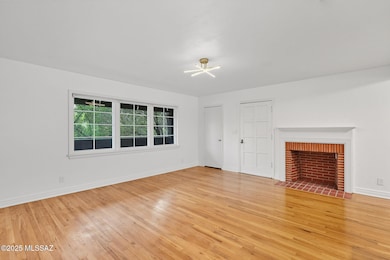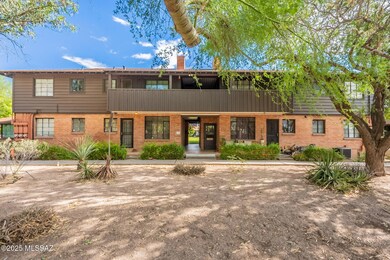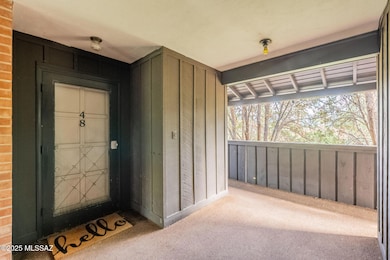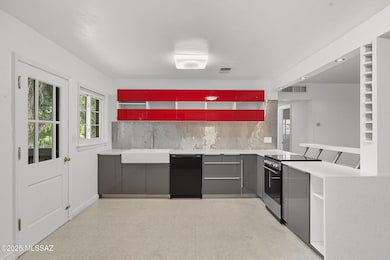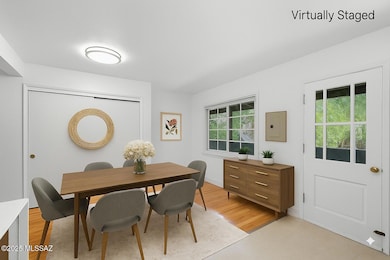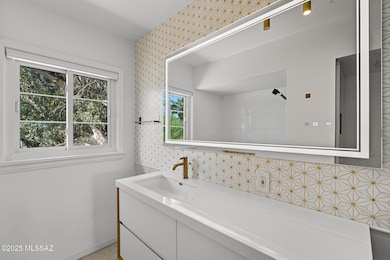333 S Alvernon Way Unit 48 Tucson, AZ 85711
San Clemente NeighborhoodEstimated payment $1,580/month
Highlights
- City View
- Great Room with Fireplace
- Balcony
- Wood Flooring
- Community Pool
- Detached Garage
About This Home
Historic elegance meets modern convenience in this inviting condo in the sought-after Randolph House community. Step inside to warm wood floors and beautiful upgrades throughout. The stand out kitchen features a newer range, complementing the updated cabinetry and countertops. A washer and dryer have been seamlessly added, while an added closet transforms the space into a two-bedroom home. The bathroom has been revamped with a sleek new vanity, mirror and stylish backsplash, elevating the overall aesthetic. Additional touches include contemporary lighting, newer HVAC and water heater. Fully enclosed perimeter fencing adds extra security. Relax in the sparkling community pool. Randolph House is located just steps from Reid Park, and with an array of nearby dining and shopping options
Property Details
Home Type
- Condominium
Est. Annual Taxes
- $1,112
Year Built
- Built in 1949
Lot Details
- Northeast Facing Home
- Shrub
- Landscaped with Trees
- Grass Covered Lot
HOA Fees
- $330 Monthly HOA Fees
Home Design
- Bungalow
- Patio Home
- Entry on the 2nd floor
- Brick or Stone Mason
- Shingle Roof
- Lead Paint Disclosure
Interior Spaces
- 1,128 Sq Ft Home
- 1-Story Property
- Wood Burning Fireplace
- Window Treatments
- Great Room with Fireplace
- Family Room Off Kitchen
- Dining Area
- City Views
- Security Gate
Kitchen
- Breakfast Bar
- Electric Range
- Recirculated Exhaust Fan
- Dishwasher
- Disposal
Flooring
- Wood
- Carpet
- Ceramic Tile
Bedrooms and Bathrooms
- 2 Bedrooms
- Walk-In Closet
- 1 Full Bathroom
- Bathtub and Shower Combination in Primary Bathroom
- Exhaust Fan In Bathroom
Laundry
- Laundry closet
- Dryer
- Washer
Parking
- Detached Garage
- 1 Carport Space
Schools
- Lineweaver Elementary School
- Booth-Fickett Math/Science Magnet Middle School
- University High School
Utilities
- Central Air
- Heating Available
- Natural Gas Water Heater
- High Speed Internet
- Cable TV Available
Additional Features
- No Interior Steps
- North or South Exposure
- Balcony
Community Details
Overview
- Secondary HOA Phone (520) 624-1206
- On-Site Maintenance
- Maintained Community
- The community has rules related to covenants, conditions, and restrictions, deed restrictions
Recreation
- Community Pool
- Park
Security
- Fire and Smoke Detector
Map
Home Values in the Area
Average Home Value in this Area
Tax History
| Year | Tax Paid | Tax Assessment Tax Assessment Total Assessment is a certain percentage of the fair market value that is determined by local assessors to be the total taxable value of land and additions on the property. | Land | Improvement |
|---|---|---|---|---|
| 2025 | $1,120 | $9,595 | -- | -- |
| 2024 | $1,072 | $9,138 | -- | -- |
| 2023 | $1,154 | $8,703 | $0 | $0 |
| 2022 | $1,154 | $8,288 | $0 | $0 |
| 2021 | $1,148 | $7,518 | $0 | $0 |
| 2020 | $1,113 | $7,518 | $0 | $0 |
| 2019 | $1,098 | $7,662 | $0 | $0 |
| 2018 | $1,074 | $7,202 | $0 | $0 |
| 2017 | $1,185 | $7,202 | $0 | $0 |
| 2016 | $1,144 | $6,863 | $0 | $0 |
| 2015 | $1,109 | $6,536 | $0 | $0 |
Property History
| Date | Event | Price | List to Sale | Price per Sq Ft | Prior Sale |
|---|---|---|---|---|---|
| 09/19/2025 09/19/25 | For Sale | $220,000 | +40.4% | $195 / Sq Ft | |
| 12/21/2022 12/21/22 | Sold | $156,700 | -7.6% | $139 / Sq Ft | View Prior Sale |
| 12/19/2022 12/19/22 | Pending | -- | -- | -- | |
| 10/21/2022 10/21/22 | Price Changed | $169,500 | -3.7% | $150 / Sq Ft | |
| 09/22/2022 09/22/22 | Price Changed | $176,000 | -4.3% | $156 / Sq Ft | |
| 08/19/2022 08/19/22 | Price Changed | $184,000 | -5.2% | $163 / Sq Ft | |
| 07/22/2022 07/22/22 | For Sale | $194,000 | -- | $172 / Sq Ft |
Purchase History
| Date | Type | Sale Price | Title Company |
|---|---|---|---|
| Warranty Deed | $156,700 | Agave Title | |
| Warranty Deed | -- | Fidelity National Title | |
| Cash Sale Deed | $63,000 | First American Title | |
| Deed Of Distribution | -- | None Available |
Mortgage History
| Date | Status | Loan Amount | Loan Type |
|---|---|---|---|
| Open | $141,030 | New Conventional |
Source: MLS of Southern Arizona
MLS Number: 22524404
APN: 126-16-4380
- 355 S Longfellow Ave
- 3931 E Whittier St
- 3910 E Calle de Jardin
- 3940 E Timrod St Unit 269
- 3940 E Timrod St Unit 118
- 4040 E 17th St
- 539 S Irving Ave
- 4024 E Santa Barbara Ave
- 4220 E Cooper St
- 3981 E Whitman St
- 4265 E Whittier St
- 115 S Calle El Centro
- 4334 E 14th St
- 4270 E Broadway Blvd
- 4244 E Kings Rd
- 3850 E Calle de Soto
- 123 N Regency Place
- 4433 E 16th St
- 4308 E Elmwood St
- 4465 E La Jolla Cir
- 333 S Alvernon Way Unit 49
- 3940 E Timrod St Unit 267
- 4215 E Camino de Palmas Unit B
- 4215 E Camino de Palmas Unit A
- 405 S La Jolla Ave
- 3752 E Calle Guaymas
- 560 N Dodge Blvd
- 1502 S Columbus Blvd
- 4702 E Cooper St
- 667 N Encanto Village Way
- 675 N Encanto Village Way
- 720 N Irving Cir Unit Studio1
- 770 N Dodge Blvd Unit 22
- 770 N Dodge Blvd Unit 11
- 770 N Dodge Blvd Unit 10
- 4501 E 24th St
- 639 N Richey Blvd
- 4733 E 18th St Unit B
- 4733 E 18th St
- 1811 S Kitt Place
