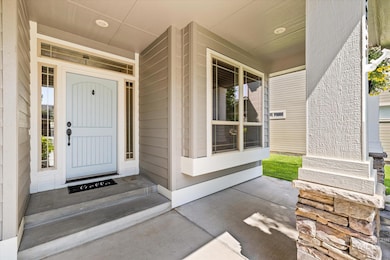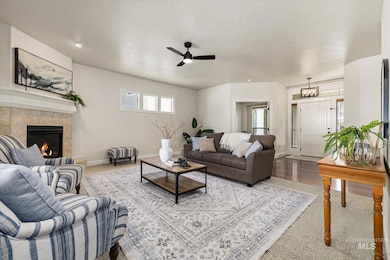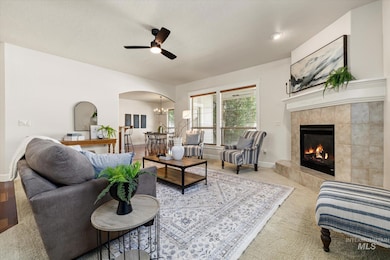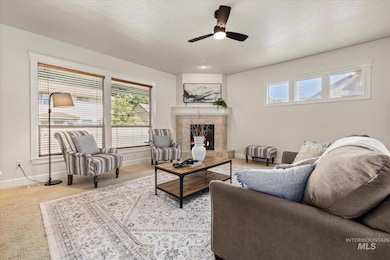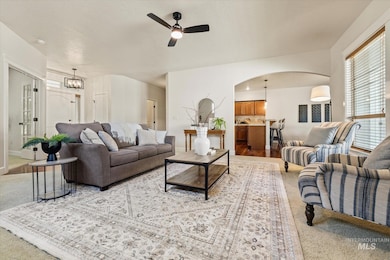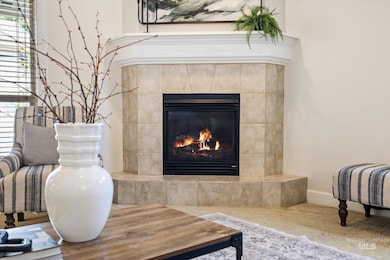
$774,800
- 4 Beds
- 3 Baths
- 2,522 Sq Ft
- 11450 W Threadgrass St
- Star, ID
Privacy & No Cookie Cutter Designs Here! Looking for something different from the typical new construction you're seeing at this price point? Something that isn't leaving you eye to eye with your neighbors at every window? Built by award-winning Solitude Homes, 4bd/2.5ba/office semi-custom home has a blend of comfort & luxury. High-end fixtures, solid wood cabinetry, the attention to detail is
Jesse Fader Point Realty LLC

