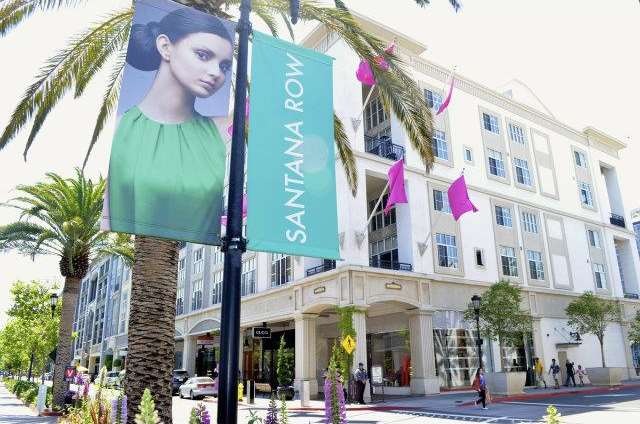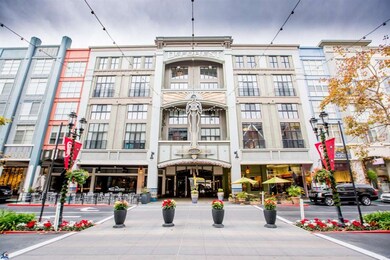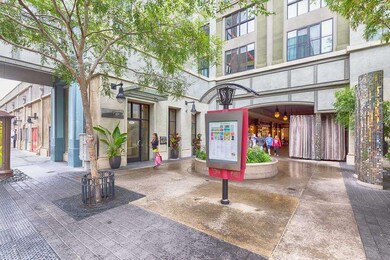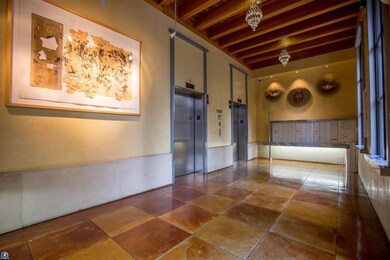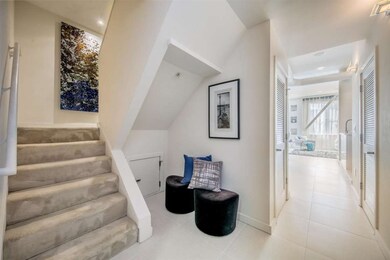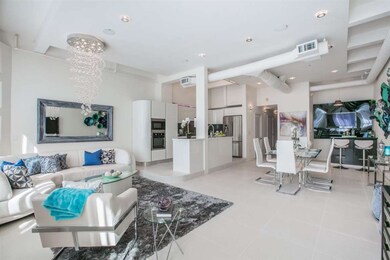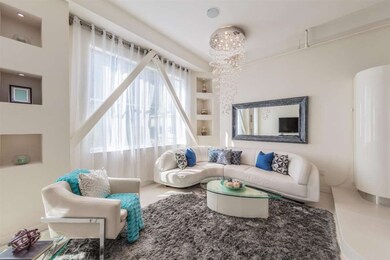
Santana Row 333 Santana Row Unit 226 San Jose, CA 95128
Santana Row NeighborhoodHighlights
- Concierge
- Primary Bedroom Suite
- Contemporary Architecture
- Del Mar High School Rated A-
- Mountain View
- High Ceiling
About This Home
As of October 2017Santana Row is the "Rodeo Drive" of the San Francisco Bay Area and in the Heart of Silicon Valley! Indulge in a World-Class Mix of Brands, Cutting-Edge Boutiques, Culinary Craft Restaurants and a Variety of Entertainment Just Outside your Doorstep... Over 100 Merchants, including over 20 Dining Options 11 Spas & Salons, 70 Retailers, European-Style Boutique Hotel and Six Screen Arts Theatre, all surrounded by Meticulously Landscaped Gardens, Parks and Plazas. Completely Remodeled and Elegantly Appointed Modern Style Condominium with over $200,000 in Luxurious Upgrades in a Premium Location with Views of the Breezeway Entrance to Santana Row. Featuring a Light & Bright Dreamy Decor and Two Premium Parking Spaces in the Attached Garage near the Private Resident Elevator... Further Enhancing the Perfect Home or Pied-A-Terre for a Luxury Lifestyle!
Last Agent to Sell the Property
Jurgen Weller, CRS®
Intero Real Estate Services License #70010037 Listed on: 05/12/2017

Last Buyer's Agent
Jialin Li
Compass License #01991039

Property Details
Home Type
- Condominium
Est. Annual Taxes
- $19,382
Year Built
- Built in 2002
HOA Fees
- $561 Monthly HOA Fees
Parking
- 2 Car Garage
- Lighted Parking
- Garage Door Opener
- Electric Gate
- Secured Garage or Parking
- Guest Parking
Property Views
- Mountain
- Courtyard
Home Design
- Contemporary Architecture
- Ceiling Insulation
- Tar and Gravel Roof
- Concrete Perimeter Foundation
Interior Spaces
- 1,881 Sq Ft Home
- 2-Story Property
- High Ceiling
- Double Pane Windows
- Formal Dining Room
Kitchen
- Open to Family Room
- Electric Oven
- Microwave
- Plumbed For Ice Maker
- Dishwasher
- Kitchen Island
- Stone Countertops
- Disposal
Flooring
- Carpet
- Tile
Bedrooms and Bathrooms
- 2 Bedrooms
- Primary Bedroom Suite
- Remodeled Bathroom
- Bathroom on Main Level
- Dual Sinks
- Bathtub with Shower
- Walk-in Shower
Laundry
- Laundry in unit
- Washer and Dryer
Home Security
Eco-Friendly Details
- Energy-Efficient Insulation
Utilities
- Forced Air Heating and Cooling System
- Vented Exhaust Fan
- Thermostat
- Separate Meters
- 220 Volts
Listing and Financial Details
- Assessor Parcel Number 277-44-046
Community Details
Overview
- Association fees include exterior painting, garbage, hot water, insurance - common area, insurance - earthquake, maintenance - common area, maintenance - exterior, management fee, reserves, roof, security service, sewer
- 225 Units
- Deforest Residential Coa/Pas Association
- Built by Santana Row/Deforest
Amenities
- Concierge
- Valet Parking
Recreation
- Community Playground
Security
- Security Guard
- Controlled Access
- Fire Sprinkler System
Ownership History
Purchase Details
Home Financials for this Owner
Home Financials are based on the most recent Mortgage that was taken out on this home.Purchase Details
Home Financials for this Owner
Home Financials are based on the most recent Mortgage that was taken out on this home.Purchase Details
Home Financials for this Owner
Home Financials are based on the most recent Mortgage that was taken out on this home.Purchase Details
Home Financials for this Owner
Home Financials are based on the most recent Mortgage that was taken out on this home.Purchase Details
Purchase Details
Home Financials for this Owner
Home Financials are based on the most recent Mortgage that was taken out on this home.Purchase Details
Home Financials for this Owner
Home Financials are based on the most recent Mortgage that was taken out on this home.Purchase Details
Purchase Details
Purchase Details
Home Financials for this Owner
Home Financials are based on the most recent Mortgage that was taken out on this home.Purchase Details
Home Financials for this Owner
Home Financials are based on the most recent Mortgage that was taken out on this home.Similar Homes in the area
Home Values in the Area
Average Home Value in this Area
Purchase History
| Date | Type | Sale Price | Title Company |
|---|---|---|---|
| Grant Deed | $1,400,000 | Wfg National Title Ins Co | |
| Grant Deed | $946,000 | Fidelity National Title Co | |
| Corporate Deed | $700,000 | Old Republic Title Company | |
| Corporate Deed | $700,000 | Old Republic Title Company | |
| Trustee Deed | $892,500 | None Available | |
| Grant Deed | $1,100,000 | Stewart Title Of Ca Inc | |
| Grant Deed | -- | None Available | |
| Quit Claim Deed | -- | First American Title Company | |
| Grant Deed | -- | First American Title Company | |
| Grant Deed | $795,000 | First American Title Company | |
| Quit Claim Deed | -- | First American Title Company | |
| Quit Claim Deed | -- | First American Title Company |
Mortgage History
| Date | Status | Loan Amount | Loan Type |
|---|---|---|---|
| Previous Owner | $360,000 | New Conventional | |
| Previous Owner | $541,000 | New Conventional | |
| Previous Owner | $375,000 | Unknown | |
| Previous Owner | $562,000 | New Conventional | |
| Previous Owner | $560,000 | Purchase Money Mortgage | |
| Previous Owner | $560,000 | Purchase Money Mortgage | |
| Previous Owner | $329,999 | Credit Line Revolving | |
| Previous Owner | $880,000 | Negative Amortization | |
| Previous Owner | $158,980 | Credit Line Revolving | |
| Previous Owner | $79,489 | Credit Line Revolving | |
| Previous Owner | $635,900 | Negative Amortization | |
| Previous Owner | $80,100,000 | Purchase Money Mortgage |
Property History
| Date | Event | Price | Change | Sq Ft Price |
|---|---|---|---|---|
| 10/20/2017 10/20/17 | Sold | $1,400,000 | 0.0% | $744 / Sq Ft |
| 10/12/2017 10/12/17 | Pending | -- | -- | -- |
| 09/26/2017 09/26/17 | For Sale | $1,400,000 | 0.0% | $744 / Sq Ft |
| 09/25/2017 09/25/17 | Off Market | $1,400,000 | -- | -- |
| 05/12/2017 05/12/17 | For Sale | $1,588,000 | +67.9% | $844 / Sq Ft |
| 09/26/2013 09/26/13 | Sold | $946,000 | 0.0% | $503 / Sq Ft |
| 09/09/2013 09/09/13 | Pending | -- | -- | -- |
| 09/08/2013 09/08/13 | Off Market | $946,000 | -- | -- |
| 07/30/2013 07/30/13 | For Sale | $986,000 | -- | $524 / Sq Ft |
Tax History Compared to Growth
Tax History
| Year | Tax Paid | Tax Assessment Tax Assessment Total Assessment is a certain percentage of the fair market value that is determined by local assessors to be the total taxable value of land and additions on the property. | Land | Improvement |
|---|---|---|---|---|
| 2024 | $19,382 | $1,561,722 | $780,861 | $780,861 |
| 2023 | $19,079 | $1,531,100 | $765,550 | $765,550 |
| 2022 | $18,934 | $1,501,080 | $750,540 | $750,540 |
| 2021 | $17,063 | $1,341,000 | $670,500 | $670,500 |
| 2020 | $18,271 | $1,456,560 | $728,280 | $728,280 |
| 2019 | $18,109 | $1,428,000 | $714,000 | $714,000 |
| 2018 | $17,624 | $1,400,000 | $700,000 | $700,000 |
| 2017 | $12,205 | $946,394 | $473,197 | $473,197 |
| 2016 | $11,511 | $927,838 | $463,919 | $463,919 |
| 2015 | $11,358 | $913,902 | $456,951 | $456,951 |
| 2014 | $10,995 | $896,000 | $448,000 | $448,000 |
Agents Affiliated with this Home
-
J
Seller's Agent in 2017
Jurgen Weller, CRS®
Intero Real Estate Services
-
J
Buyer's Agent in 2017
Jialin Li
Compass
-
P
Buyer Co-Listing Agent in 2017
PAWAN ANAND
E.Z. REALTY & LOANS
-

Buyer Co-Listing Agent in 2017
Jasmine Lin
Maxreal
(408) 628-8699
20 Total Sales
-
E
Buyer Co-Listing Agent in 2017
Edward Massey
CCAR MLS - Quattro
-
K
Seller's Agent in 2013
Kelsey Schultz
Elite Realty Services
About Santana Row
Map
Source: MLSListings
MLS Number: ML81679304
APN: 277-44-046
- 333 Santana Row Unit 224
- 333 Santana Row Unit 241
- 356 Santana Row Unit 306
- 334 Santana Row Unit 242
- 334 Santana Row Unit 247
- 334 Santana Row Unit 325
- 612 Villa Centre Way
- 483 Rialto Place
- 2013 Worthington Cir
- 326 S Henry Ave
- 524 Yale Way
- 569 Yale Way
- 642 Lindendale Ct
- 650 Lindendale Ct
- 818 Redberry Way
- 806 Redberry Way
- 712 Wisteria Ct
- 773 Wisteria Ct
- 704 Wisteria Ct
- 724 Wisteria Ct
