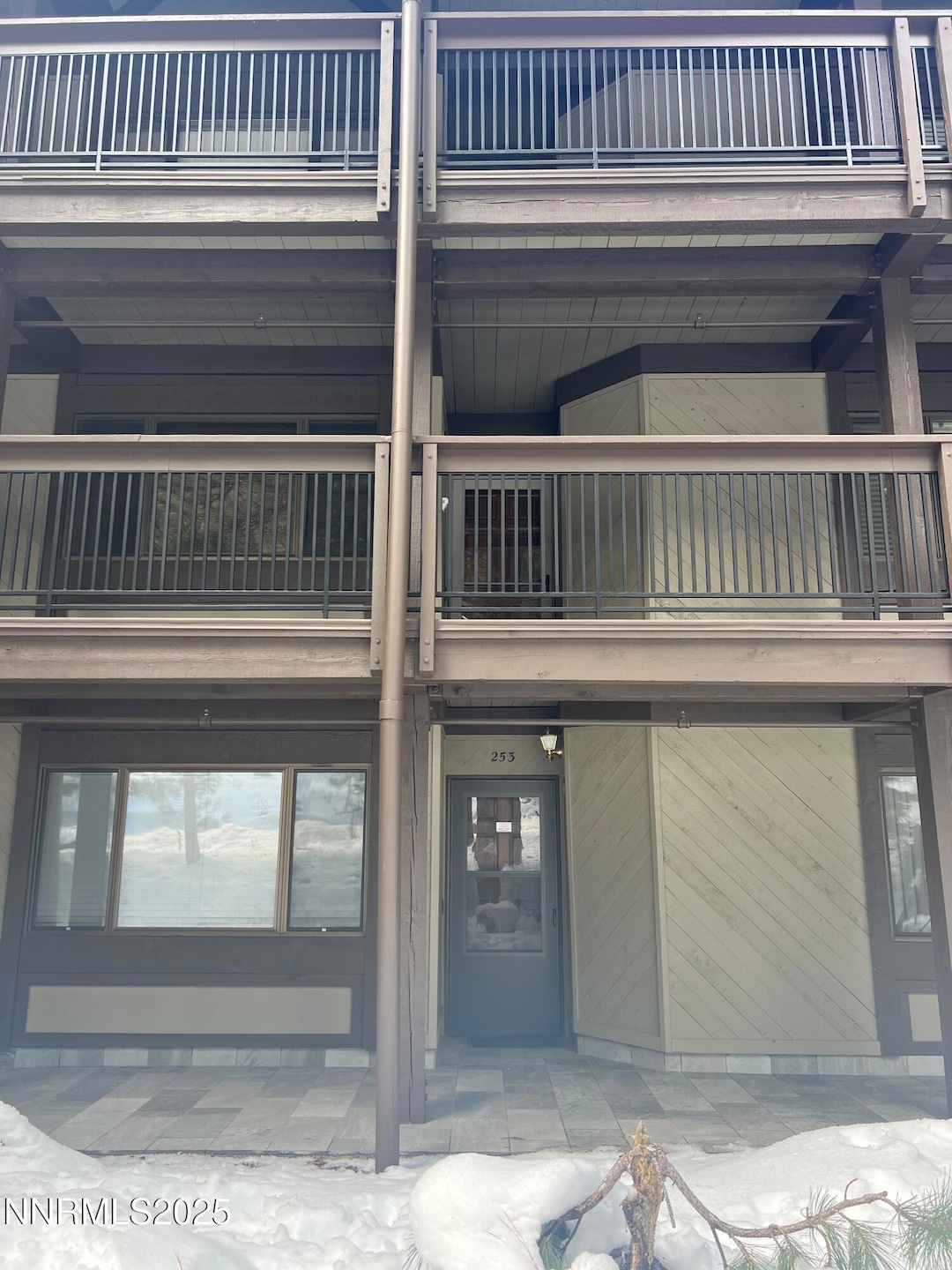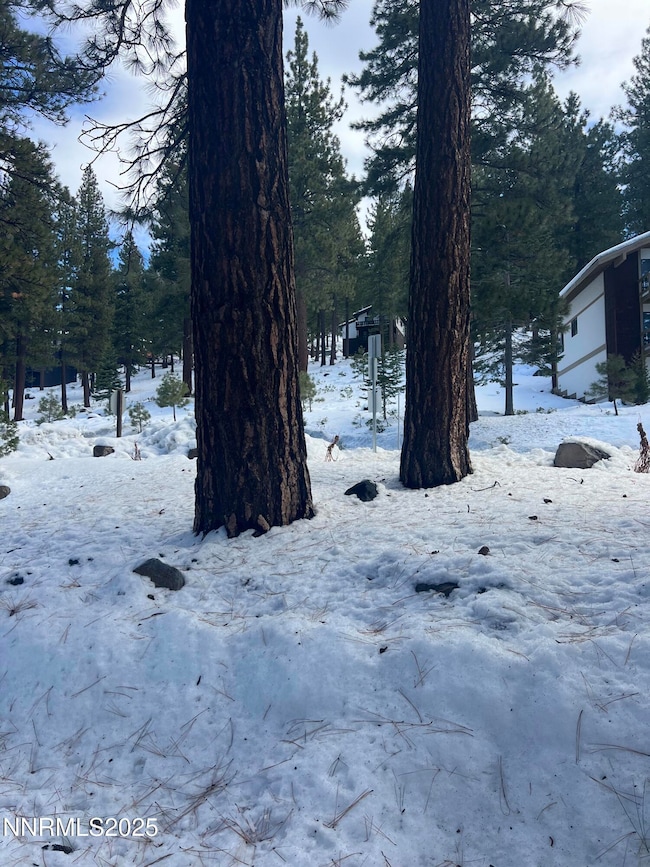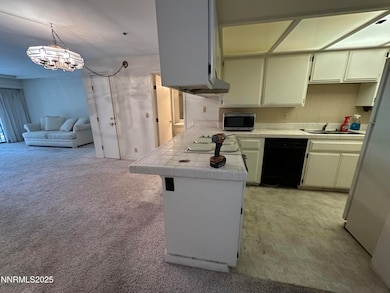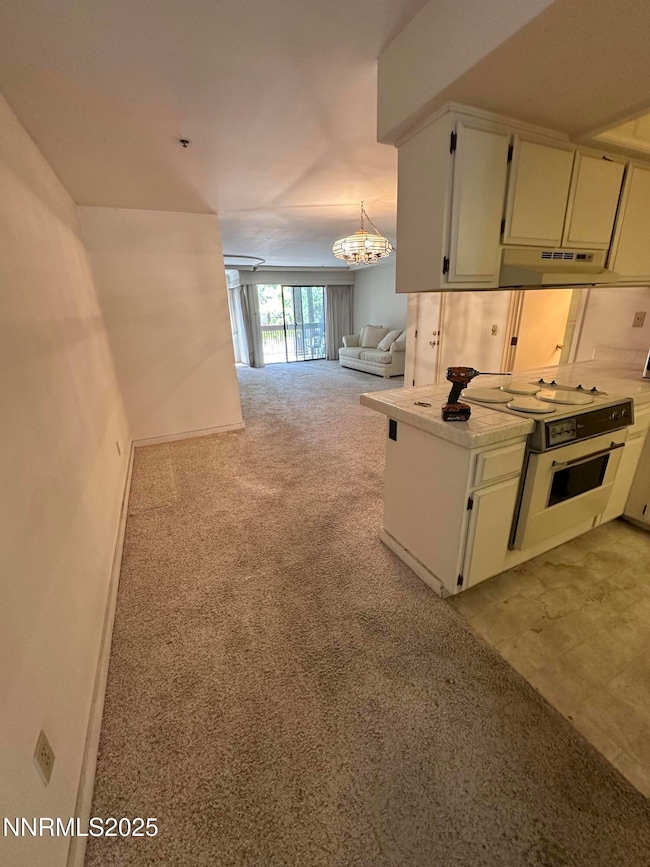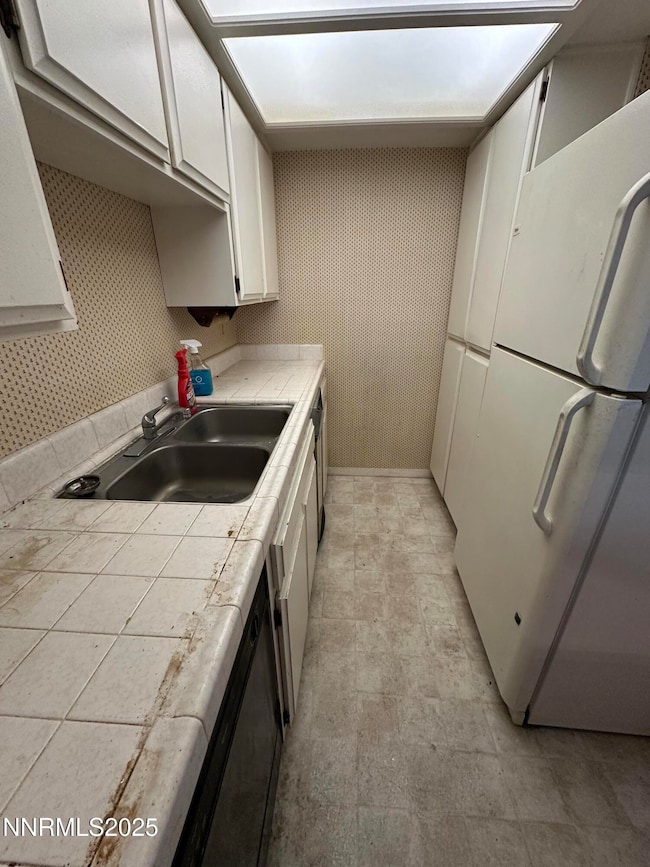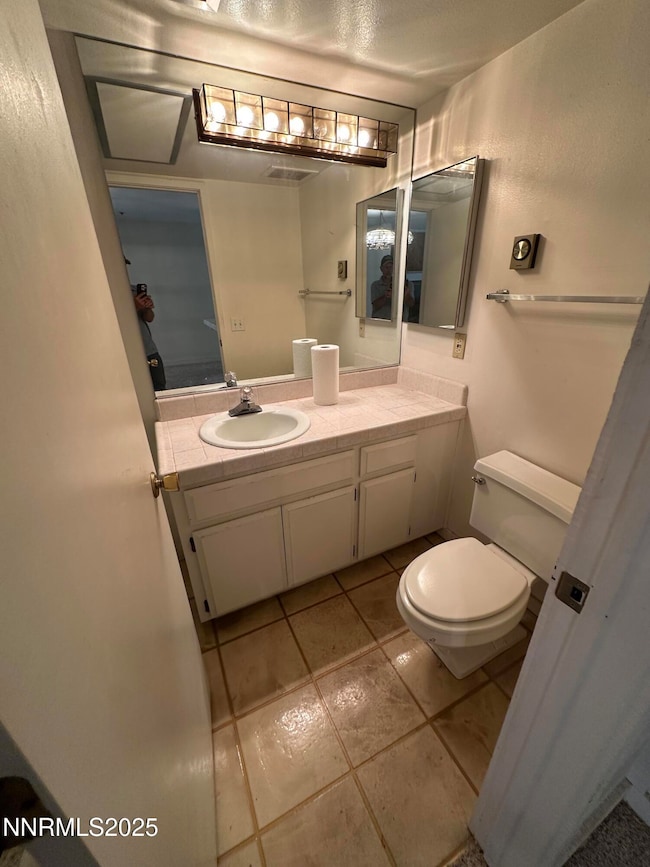333 Ski Way Unit 253 Incline Village, NV 89451
Estimated payment $3,283/month
Highlights
- Covered Deck
- Great Room
- Balcony
- Incline High School Rated A-
- Elevator
- Double Pane Windows
About This Home
Ground floor unit with easy access to Diamond Peak Ski Resort and Championship Golf. Short term rentals currently allowed for income potential. 1 bedroom however with pull out couch and an alcove with accordian door could sleep up to 6 guests. Under building parking garage with elevator up to steps from unit.
All Incline homeowners belong to Incline Village General Improvement District which includes access to private beach, pool, tennis courts, golf course and ski resort. Some amenities are free some require additional fees. This is a probate sale subject to court approval and the bidding process. Although information is believed to be accurate but not guaranteed all agents and buyers MUST do their due diligence with verifying with all information presented in this MLS including but not limited to HOA, utilities and amenities prior to the court hearing.
There are to be no contingencies left allowed at the hearing. Property to be sold in it's current condition with seller doing no repairs. Property listing price reflects condition.
Property Details
Home Type
- Condominium
Est. Annual Taxes
- $2,009
Year Built
- Built in 1980
Lot Details
- Two or More Common Walls
- Landscaped
HOA Fees
- $630 Monthly HOA Fees
Parking
- 1 Car Garage
- Tuck Under Parking
- Parking Available
- Common or Shared Parking
- Additional Parking
Home Design
- Slab Foundation
- Frame Construction
- Pitched Roof
- Composition Roof
- Wood Siding
Interior Spaces
- 1,064 Sq Ft Home
- 3-Story Property
- Self Contained Fireplace Unit Or Insert
- Double Pane Windows
- Drapes & Rods
- Blinds
- Great Room
- Living Room with Fireplace
- Combination Dining and Living Room
Kitchen
- Electric Range
- Trash Compactor
- Disposal
Flooring
- Carpet
- Ceramic Tile
- Vinyl
Bedrooms and Bathrooms
- 1 Bedroom
- 2 Full Bathrooms
- Primary Bathroom Bathtub Only
Laundry
- Laundry Room
- Laundry in Hall
- Washer and Electric Dryer Hookup
Home Security
Outdoor Features
- Balcony
- Covered Deck
Schools
- Incline Elementary School
- Incline Village Middle School
- Incline Village High School
Utilities
- No Cooling
- Forced Air Heating System
- Pellet Stove burns compressed wood to generate heat
- Electric Water Heater
- Phone Available
Additional Features
- No Interior Steps
- Ground Level
Listing and Financial Details
- Court or third-party approval is required for the sale
- Assessor Parcel Number 126-161-10
- $7,200 per year additional tax assessments
Community Details
Overview
- Association fees include ground maintenance, sewer, trash, water
- $250 HOA Transfer Fee
- Reno Property Management Association, Phone Number (775) 329-7070
- Incline Village Cdp Community
- Mountain Shadows Incline 8 Subdivision
- On-Site Maintenance
- Maintained Community
- The community has rules related to covenants, conditions, and restrictions
Amenities
- Common Area
- Elevator
Security
- Resident Manager or Management On Site
- Fire and Smoke Detector
- Fire Sprinkler System
Map
Home Values in the Area
Average Home Value in this Area
Tax History
| Year | Tax Paid | Tax Assessment Tax Assessment Total Assessment is a certain percentage of the fair market value that is determined by local assessors to be the total taxable value of land and additions on the property. | Land | Improvement |
|---|---|---|---|---|
| 2025 | $2,009 | $75,483 | $47,775 | $27,708 |
| 2024 | $2,009 | $77,089 | $47,775 | $29,314 |
| 2023 | $1,969 | $74,296 | $47,775 | $26,521 |
| 2022 | $2,250 | $57,959 | $32,830 | $25,129 |
| 2021 | $2,207 | $44,971 | $19,530 | $25,441 |
| 2020 | $2,214 | $44,230 | $18,445 | $25,785 |
| 2019 | $2,174 | $41,868 | $16,205 | $25,663 |
| 2018 | $2,135 | $38,252 | $12,950 | $25,302 |
| 2017 | $2,097 | $36,737 | $11,445 | $25,292 |
| 2016 | $2,097 | $38,982 | $13,020 | $25,962 |
| 2015 | $2,050 | $38,448 | $13,020 | $25,428 |
| 2014 | $2,015 | $37,411 | $11,550 | $25,861 |
| 2013 | -- | $34,653 | $8,890 | $25,763 |
Property History
| Date | Event | Price | List to Sale | Price per Sq Ft |
|---|---|---|---|---|
| 06/08/2025 06/08/25 | For Sale | $475,000 | -- | $446 / Sq Ft |
Purchase History
| Date | Type | Sale Price | Title Company |
|---|---|---|---|
| Deed | $118,500 | First American Title Co |
Mortgage History
| Date | Status | Loan Amount | Loan Type |
|---|---|---|---|
| Open | $82,950 | No Value Available |
Source: Northern Nevada Regional MLS
MLS Number: 250051141
APN: 126-161-10
- 321 Ski Way Unit 24
- 321 Ski Way Unit 16
- 321 Ski Way Unit 71
- 321 Ski Way Unit 161
- 321 Ski Way Unit 243
- 1100 Lucerne Way
- 1088 Lucerne Way
- 250 Pine Cone Rd
- 989 Tahoe Blvd Unit 71
- 989 Tahoe Blvd Unit 89
- 989 Tahoe Blvd Unit 36
- 989 Tahoe Blvd Unit 61
- 989 Tahoe Blvd Unit 91
- 400 Fairview Blvd Unit 88
- 400 Fairview Blvd Unit 113
- 400 Fairview Blvd Unit 98
- 400 Fairview Blvd Unit 16
- 400 Fairview Blvd Unit 86
- 400 Fairview Blvd Unit 174
- 400 Fairview Blvd Unit 64
- 1074 War Bonnet Way Unit 1
- 120 Country Club Dr Unit 7
- 120 Country Club Dr Unit 2
- 445 Country Club Dr
- 1329 Thurgau Ct
- 932 Harold Dr Unit ID1250766P
- 908 Harold Dr Unit 23
- 893 Donna Dr
- 807 Alder Ave Unit 38
- 959 Fairview Blvd
- 801 Northwood Blvd Unit 2
- 807 Tahoe Blvd Unit 1
- 807 Jeffrey Ct
- 475 Lakeshore Blvd Unit 10
- 5350 Franktown Rd Unit B
- 451 Brassie Ave
- 101 Conestoga Dr
- 3162 Allen Way
- 730 Silver Oak Dr
- 20765 Parc Forêt Dr
