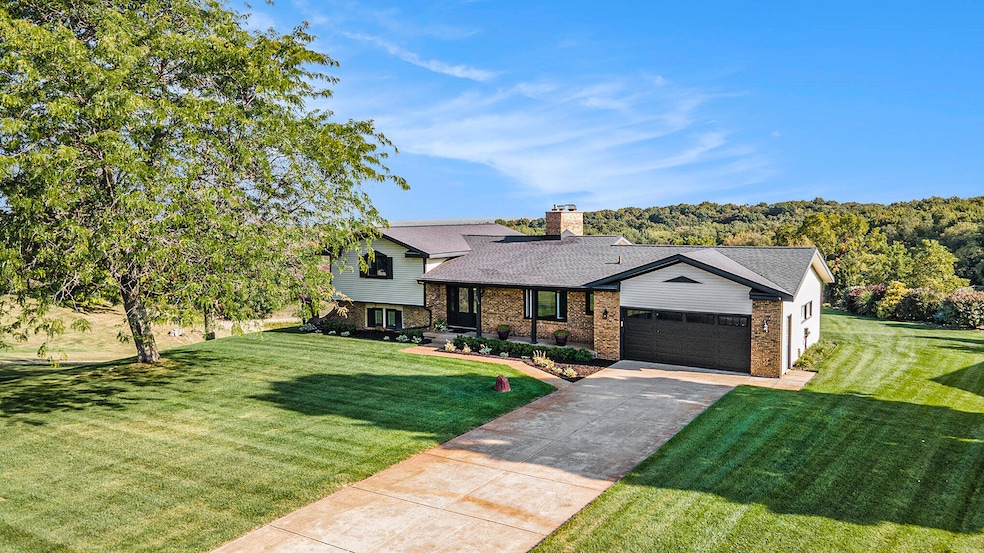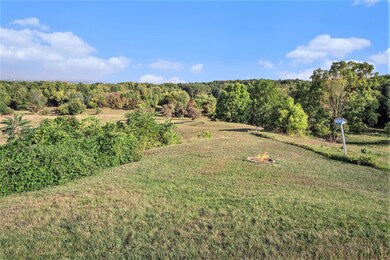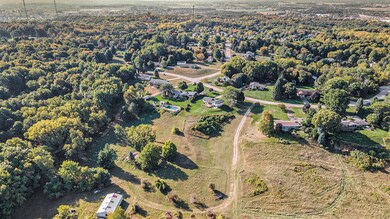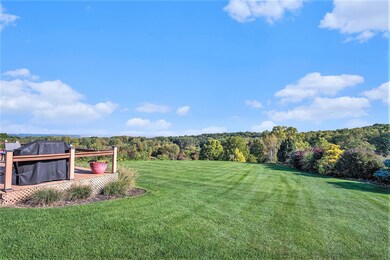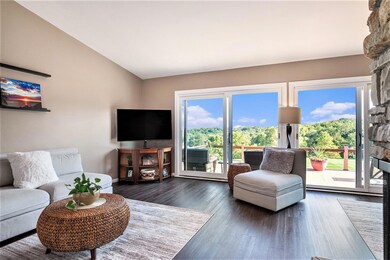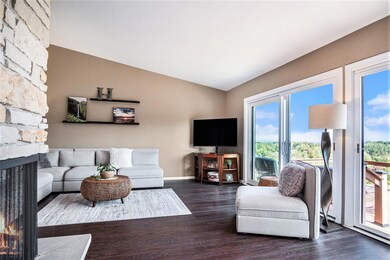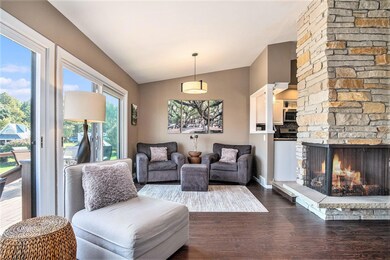333 Sorrento Dr SE Byron Center, MI 49315
Estimated payment $3,588/month
Highlights
- 1.28 Acre Lot
- Fireplace in Kitchen
- Hilly Lot
- Countryside Elementary School Rated A
- Deck
- Engineered Wood Flooring
About This Home
Stunning Quad-Level Home with possibly the best Views in West Michigan. Welcome to your dream retreat! Nestled in a highly sought-after neighborhood with top-rated schools, this beautiful quad-level home offers the perfect blend of space, comfort, and location. Featuring 3 spacious bedrooms, a bright family room, and a cozy living room, there's room for everyone to relax and unwind. Enjoy breathtaking views of the Grand Rapids skyline and surrounding areas, and take advantage of the large composite deck and 2-stall attached garage for convenience and storage. Set on 1.28 acres of lush land, this property provides privacy, tranquility, and room to roam—whether you're hosting summer gatherings or simply enjoying nature. Homes in this area are rarely available, making this a unique opportunity to own in one of the most desirable communities around.
Home Details
Home Type
- Single Family
Est. Annual Taxes
- $5,117
Year Built
- Built in 1967
Lot Details
- 1.28 Acre Lot
- Cul-De-Sac
- Lot Has A Rolling Slope
- Sprinkler System
- Hilly Lot
Parking
- 2 Car Attached Garage
- Front Facing Garage
- Garage Door Opener
Home Design
- Brick Exterior Construction
- Shingle Roof
- Vinyl Siding
Interior Spaces
- 2,000 Sq Ft Home
- 3-Story Property
- Gas Log Fireplace
- Replacement Windows
- Window Treatments
- Family Room
- Living Room with Fireplace
- Dining Room
- Home Security System
Kitchen
- Oven
- Range
- Microwave
- Dishwasher
- Disposal
- Fireplace in Kitchen
Flooring
- Engineered Wood
- Tile
Bedrooms and Bathrooms
- 3 Bedrooms
Laundry
- Laundry Room
- Dryer
- Washer
Basement
- Walk-Out Basement
- Laundry in Basement
Outdoor Features
- Deck
Utilities
- Forced Air Heating and Cooling System
- Heating System Uses Natural Gas
- Well
- Natural Gas Water Heater
- Septic Tank
- Septic System
- High Speed Internet
- Internet Available
- Phone Connected
- Cable TV Available
Community Details
- No Home Owners Association
- Property is near a ravine
Map
Home Values in the Area
Average Home Value in this Area
Tax History
| Year | Tax Paid | Tax Assessment Tax Assessment Total Assessment is a certain percentage of the fair market value that is determined by local assessors to be the total taxable value of land and additions on the property. | Land | Improvement |
|---|---|---|---|---|
| 2025 | $3,583 | $232,600 | $0 | $0 |
| 2024 | $3,583 | $224,400 | $0 | $0 |
| 2022 | $3,264 | $185,400 | $0 | $0 |
| 2021 | $4,462 | $183,600 | $0 | $0 |
| 2020 | $3,154 | $179,000 | $0 | $0 |
| 2019 | $4,188 | $156,700 | $0 | $0 |
| 2018 | $4,188 | $139,000 | $40,000 | $99,000 |
| 2017 | $0 | $122,400 | $0 | $0 |
| 2016 | $0 | $114,300 | $0 | $0 |
| 2015 | -- | $114,300 | $0 | $0 |
| 2013 | -- | $107,900 | $0 | $0 |
Property History
| Date | Event | Price | List to Sale | Price per Sq Ft | Prior Sale |
|---|---|---|---|---|---|
| 10/10/2025 10/10/25 | Pending | -- | -- | -- | |
| 10/08/2025 10/08/25 | Price Changed | $599,900 | -4.0% | $300 / Sq Ft | |
| 09/19/2025 09/19/25 | For Sale | $625,000 | +113.3% | $313 / Sq Ft | |
| 05/08/2017 05/08/17 | Sold | $293,000 | -9.8% | $147 / Sq Ft | View Prior Sale |
| 04/10/2017 04/10/17 | Pending | -- | -- | -- | |
| 11/02/2016 11/02/16 | For Sale | $324,900 | -- | $162 / Sq Ft |
Purchase History
| Date | Type | Sale Price | Title Company |
|---|---|---|---|
| Warranty Deed | $293,000 | None Available | |
| Interfamily Deed Transfer | -- | None Available |
Mortgage History
| Date | Status | Loan Amount | Loan Type |
|---|---|---|---|
| Open | $261,250 | New Conventional |
Source: MichRIC
MLS Number: 25048319
APN: 41-22-19-327-001
- 353 Sorrento Dr SE
- 9144 Sailor Dr
- 8545 Division Ave S
- 8506 Division Ave S
- 8480 Division Ave S
- 9440 Westview Dr SE
- 650 Braeside Dr SE Unit 50
- 681 Braeside Dr SE Unit 78
- 9669 Division Ave S
- 883 84th St SE
- 752 Stevenspoint SE Unit 22
- 8368 Brickley St
- 8920 Pictured Rock Dr
- 8296 Cooks Corner Dr
- The Jamestown Plan at Cooks Crossing
- The Sanibel Plan at Cooks Crossing
- The Stockton Plan at Cooks Crossing
- The Amber Plan at Cooks Crossing
- The Brinley Plan at Cooks Crossing
- The Preston Plan at Cooks Crossing
