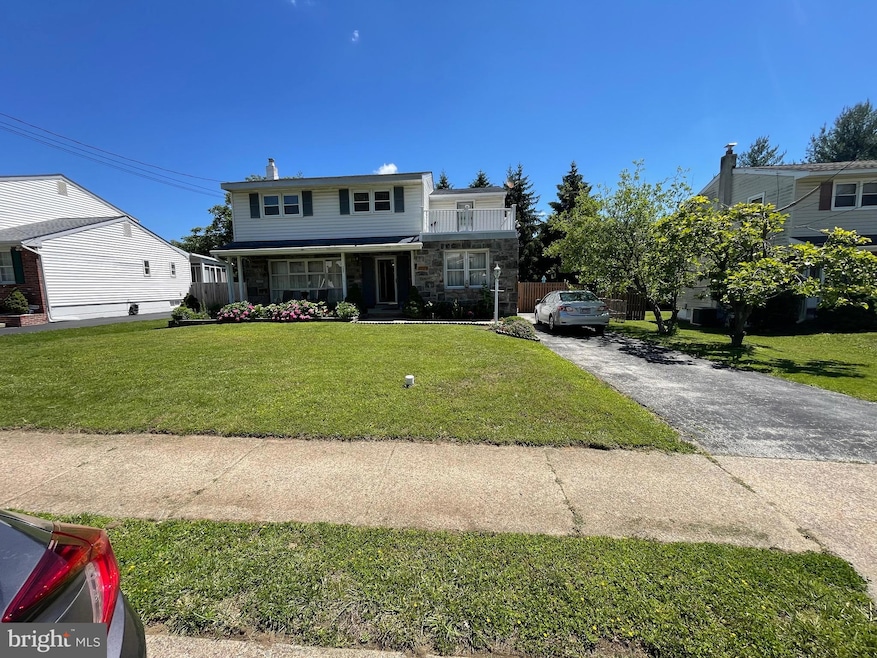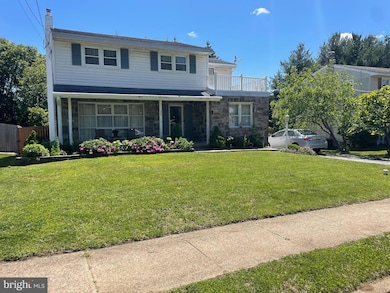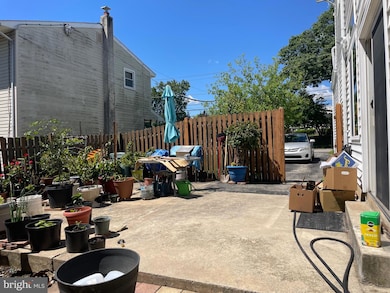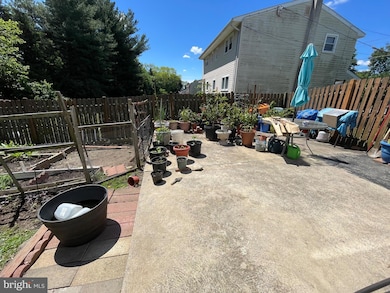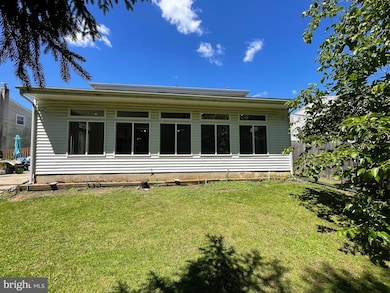
333 Sussex Blvd Broomall, PA 19008
Estimated payment $4,036/month
Highlights
- Colonial Architecture
- Deck
- Porch
- Loomis Elementary School Rated A
- No HOA
- Patio
About This Home
**Spacious 4-Bedroom Home in Desirable Lawrence Park Neighborhood**
Welcome to this beautiful and well-maintained single-family home located in the highly sought-after **Lawrence Park** neighborhood. This charming residence offers a perfect blend of comfort, space, and functionality with **4 spacious bedrooms** and **2.5 bathrooms**, including a **private en-suite in the master bedroom**.
Inside, you’ll find a **generously sized living room**, a **separate formal dining room**, and an **open-concept kitchen**—ideal for both everyday living and entertaining. A standout feature of this home is the large **sunroom/playroom addition**, providing flexible space for relaxation, hobbies, or family fun.
Upstairs, step out onto the **balcony** from the second floor for a breath of fresh air. The **side patio** offers the perfect setting for outdoor dining and gatherings, while the **backyard shed** adds convenient storage space.
The **expansive open basement** includes a **built-in projector**, transforming it into your very own **home theater**—a true bonus for movie nights and entertaining.
Located in a quiet, established community with convenient access to schools, parks, and shopping, this home offers the best of suburban living.
**Don’t miss this opportunity—schedule your private showing today!**
Home Details
Home Type
- Single Family
Est. Annual Taxes
- $7,236
Year Built
- Built in 1961
Lot Details
- 7,841 Sq Ft Lot
- Lot Dimensions are 65.00 x 120.00
- Back and Front Yard
- Property is in very good condition
Home Design
- Colonial Architecture
- Shingle Roof
- Aluminum Siding
- Stone Siding
- Vinyl Siding
Interior Spaces
- Property has 2 Levels
- Family Room
- Living Room
- Dining Room
Flooring
- Carpet
- Laminate
- Tile or Brick
Bedrooms and Bathrooms
- 4 Bedrooms
- En-Suite Primary Bedroom
Basement
- Basement Fills Entire Space Under The House
- Laundry in Basement
Parking
- 2 Parking Spaces
- 2 Driveway Spaces
Outdoor Features
- Deck
- Patio
- Porch
Utilities
- Forced Air Heating and Cooling System
- 200+ Amp Service
- Natural Gas Water Heater
Community Details
- No Home Owners Association
- Lawrence Park Subdivision
Listing and Financial Details
- Tax Lot 169-000
- Assessor Parcel Number 25-00-04902-47
Map
Home Values in the Area
Average Home Value in this Area
Tax History
| Year | Tax Paid | Tax Assessment Tax Assessment Total Assessment is a certain percentage of the fair market value that is determined by local assessors to be the total taxable value of land and additions on the property. | Land | Improvement |
|---|---|---|---|---|
| 2025 | $6,735 | $389,710 | $101,880 | $287,830 |
| 2024 | $6,735 | $389,710 | $101,880 | $287,830 |
| 2023 | $6,521 | $389,710 | $101,880 | $287,830 |
| 2022 | $6,397 | $389,710 | $101,880 | $287,830 |
| 2021 | $9,655 | $389,710 | $101,880 | $287,830 |
| 2020 | $5,134 | $178,420 | $53,170 | $125,250 |
| 2019 | $5,072 | $178,420 | $53,170 | $125,250 |
| 2018 | $5,020 | $178,420 | $0 | $0 |
| 2017 | $5,022 | $178,420 | $0 | $0 |
| 2016 | $979 | $178,420 | $0 | $0 |
| 2015 | $999 | $178,420 | $0 | $0 |
| 2014 | $999 | $178,420 | $0 | $0 |
Property History
| Date | Event | Price | Change | Sq Ft Price |
|---|---|---|---|---|
| 08/25/2025 08/25/25 | Price Changed | $630,000 | -3.1% | $184 / Sq Ft |
| 08/14/2025 08/14/25 | Price Changed | $649,900 | 0.0% | $190 / Sq Ft |
| 06/26/2025 06/26/25 | Price Changed | $649,990 | 0.0% | $190 / Sq Ft |
| 05/27/2025 05/27/25 | For Sale | $650,000 | -- | $190 / Sq Ft |
Purchase History
| Date | Type | Sale Price | Title Company |
|---|---|---|---|
| Deed | $290,000 | -- |
Mortgage History
| Date | Status | Loan Amount | Loan Type |
|---|---|---|---|
| Closed | $170,000 | New Conventional |
Similar Homes in Broomall, PA
Source: Bright MLS
MLS Number: PADE2091480
APN: 25-00-04902-47
- 631 S Central Blvd
- 621 S Central Blvd
- 329 Francis Dr
- 404 Lyndhurst Dr
- 410 Milford Rd
- 316 Greenbriar Ln
- 400 Glendale Rd Unit J44
- 400 Glendale Rd Unit E 13
- 541 Glendale Rd
- 41 Dorset Dr
- 1328 Bon Air Terrace
- 232 Walnut Hill Ln
- 203 Carlton Dr
- 220 Glendale Rd
- 1425 Leedom Rd
- 207 Bramber Dr
- 7 Brighton Village Dr
- 1 Brighton Village Dr
- Balvenie Plan at Cedar View
- Petersburg Plan at Cedar View
- 289 Friendship Rd
- 1901 W Chester Pike
- 1925 Lawrence Rd
- 66 S Eagle Rd
- 301 S Park Way
- 1213 Ellston Rd Unit 2ND FL
- 501 Lawrence Rd
- 4410 Township Line Rd
- 2201 W Chester Pike
- 409 Yale Ave
- 33 Sterner Ave
- 160 Morton Ave Unit Morton ave
- 421 Lawrence Rd
- 3206 Township Line Rd
- 824 Burmont Rd
- 4804 Drexelbrook Dr
- 107 W Eagle Rd Unit 2
- 15 Rodman Ave
- 1220-1250 Roosevelt Dr
- 417 Llanerch Ave
