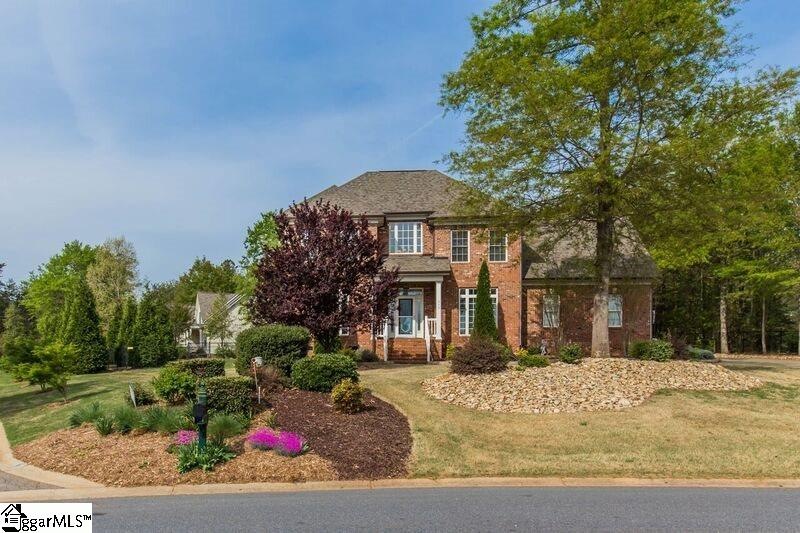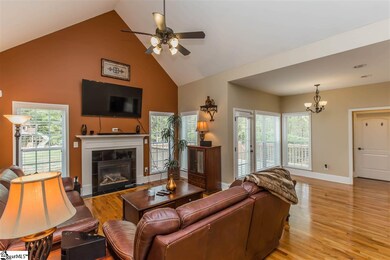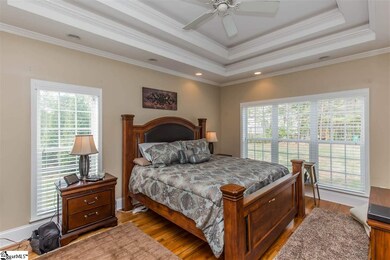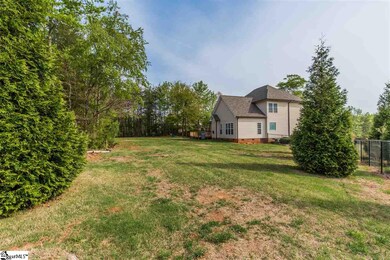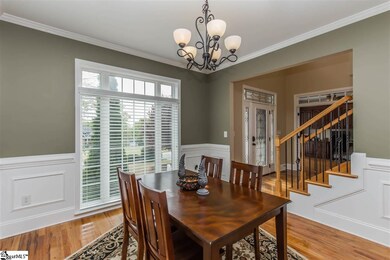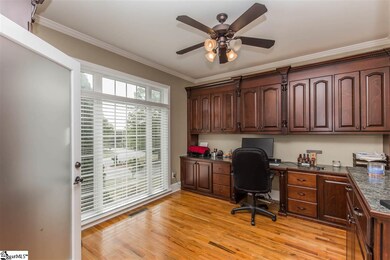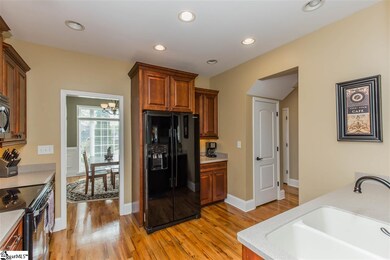
333 Swamp Fox Rd Spartanburg, SC 29306
Highlights
- Deck
- Traditional Architecture
- Wood Flooring
- Dorman High School Rated A-
- Cathedral Ceiling
- Main Floor Primary Bedroom
About This Home
As of August 2022Home has been recently painted through out!!! Buy this lovely home today while rates are still low"! Step inside this amazing one owner custom built home located in District 6. Inviting foyer to greet your guest. This home features a office/study for the work at home. This includes gorgeous hardwood floors & huge built in desk with cabinets.The formal dining room is a wonderful place to share Holiday memories with family. The kitchen has everything at the cook's fingertips. Notice the open view, corian countertops, black appliances, pantry, canned lights & lighting underneath the cabinets. Stay cozy by the fireplace on those cool nights in the living room. Cathedral ceiling & ceiling fan. Notice the gorgeous hardwood flooring through out this home. On the main level you have the master bedroom. Big master w/ double trey ceilings, ceiling fan, canned lights & a huge window. Relax in the master bath whirlpool tub after a long stressful day. Double vanity, separate shower & walk in closet. There are 3 spacious bedrooms upstairs along w/ a bonus room. Bonus could be another bedroom if needed. Laundry room has ceramic tile floors. You will enjoy the deck while grilling out w/ friends. Double car garage w/ extra 9x4 storage area for lawn equipment. You get all this on 0.70 acres. That's level & on a corner lot that would be great for a pool or storage building or playground in back yard. Mature trees & beautiful landscaping. Convenient location to schools, retail stores, churches, interstate & so much more. Only 7.5 miles to downtown Spartanburg & 34.9 miles to downtown Greenville! Make this home YOURS today!! Extra great features about this incredible home: 2x6 wall construction on all exterior walls. Prewired Smart Home w/ wireless control from your phone for both Honeywell thermostats. Wireless remote control for your double garage, security system & lights from just using your smart phone. Newer 13 Seer RUUD heat pump & furnace installed in November 2014. Both furnace/AC units have been replaced. The downstairs unit was replaced May 2017. Newer roof, gutters, downspouts & siding rear elevation April 2016. Newer decking 2016. Newer ceramic tile in master bath in November 2016. The HOA's is only $200 a year. Rates are still low. Make an offer today you have nothing to lose but a home to gain! Come See-Come Buy!
Home Details
Home Type
- Single Family
Est. Annual Taxes
- $1,674
Year Built
- 2006
Lot Details
- 0.7 Acre Lot
- Gentle Sloping Lot
- Few Trees
HOA Fees
- $17 Monthly HOA Fees
Parking
- 2 Car Attached Garage
Home Design
- Traditional Architecture
- Brick Exterior Construction
- Architectural Shingle Roof
- Vinyl Siding
Interior Spaces
- 2,635 Sq Ft Home
- 2,800-2,999 Sq Ft Home
- 2-Story Property
- Tray Ceiling
- Smooth Ceilings
- Cathedral Ceiling
- Ceiling Fan
- Gas Log Fireplace
- Window Treatments
- Living Room
- Dining Room
- Home Office
- Bonus Room
- Crawl Space
Kitchen
- Electric Oven
- Electric Cooktop
- Dishwasher
- Solid Surface Countertops
- Disposal
Flooring
- Wood
- Carpet
- Ceramic Tile
Bedrooms and Bathrooms
- 4 Bedrooms | 1 Primary Bedroom on Main
- Walk-In Closet
- Primary Bathroom is a Full Bathroom
- 2.5 Bathrooms
- Dual Vanity Sinks in Primary Bathroom
- Jetted Tub in Primary Bathroom
- Separate Shower
Laundry
- Laundry Room
- Laundry on main level
Attic
- Storage In Attic
- Pull Down Stairs to Attic
Home Security
- Storm Doors
- Fire and Smoke Detector
Outdoor Features
- Deck
- Front Porch
Utilities
- Central Air
- Heating Available
- Electric Water Heater
- Septic Tank
- Cable TV Available
Community Details
Overview
- Mandatory home owners association
Amenities
- Common Area
Ownership History
Purchase Details
Home Financials for this Owner
Home Financials are based on the most recent Mortgage that was taken out on this home.Purchase Details
Home Financials for this Owner
Home Financials are based on the most recent Mortgage that was taken out on this home.Purchase Details
Home Financials for this Owner
Home Financials are based on the most recent Mortgage that was taken out on this home.Purchase Details
Home Financials for this Owner
Home Financials are based on the most recent Mortgage that was taken out on this home.Similar Homes in Spartanburg, SC
Home Values in the Area
Average Home Value in this Area
Purchase History
| Date | Type | Sale Price | Title Company |
|---|---|---|---|
| Deed | $425,000 | None Listed On Document | |
| Deed | $425,000 | None Listed On Document | |
| Deed | $280,000 | None Available | |
| Deed | $240,000 | None Available | |
| Deed | $25,900 | None Available |
Mortgage History
| Date | Status | Loan Amount | Loan Type |
|---|---|---|---|
| Open | $305,000 | New Conventional | |
| Closed | $305,000 | New Conventional | |
| Previous Owner | $285,000 | New Conventional | |
| Previous Owner | $283,900 | New Conventional | |
| Previous Owner | $282,828 | New Conventional | |
| Previous Owner | $195,500 | New Conventional | |
| Previous Owner | $20,000 | Stand Alone Second | |
| Previous Owner | $190,000 | New Conventional | |
| Previous Owner | $19,710 | Purchase Money Mortgage | |
| Previous Owner | $200,000 | Construction |
Property History
| Date | Event | Price | Change | Sq Ft Price |
|---|---|---|---|---|
| 08/22/2022 08/22/22 | Sold | $425,000 | 0.0% | $161 / Sq Ft |
| 07/13/2022 07/13/22 | Pending | -- | -- | -- |
| 07/06/2022 07/06/22 | For Sale | $425,000 | +51.8% | $161 / Sq Ft |
| 04/27/2018 04/27/18 | Sold | $280,000 | 0.0% | $106 / Sq Ft |
| 04/27/2018 04/27/18 | Sold | $280,000 | -11.0% | $100 / Sq Ft |
| 03/14/2018 03/14/18 | Pending | -- | -- | -- |
| 06/13/2017 06/13/17 | For Sale | $314,777 | -1.6% | $112 / Sq Ft |
| 04/20/2017 04/20/17 | For Sale | $319,777 | -- | $121 / Sq Ft |
Tax History Compared to Growth
Tax History
| Year | Tax Paid | Tax Assessment Tax Assessment Total Assessment is a certain percentage of the fair market value that is determined by local assessors to be the total taxable value of land and additions on the property. | Land | Improvement |
|---|---|---|---|---|
| 2024 | $3,130 | $16,932 | $1,632 | $15,300 |
| 2023 | $3,130 | $16,932 | $1,632 | $15,300 |
| 2022 | $2,161 | $11,200 | $1,360 | $9,840 |
| 2021 | $2,135 | $11,200 | $1,360 | $9,840 |
| 2020 | $2,089 | $11,200 | $1,360 | $9,840 |
| 2019 | $2,033 | $10,392 | $1,350 | $9,042 |
| 2018 | $1,897 | $10,392 | $1,350 | $9,042 |
| 2017 | $1,635 | $9,036 | $1,360 | $7,676 |
| 2016 | $5,071 | $13,554 | $2,040 | $11,514 |
| 2015 | $1,640 | $9,036 | $1,360 | $7,676 |
| 2014 | $1,590 | $9,036 | $1,360 | $7,676 |
Agents Affiliated with this Home
-
MCKENZI MORRIS

Seller's Agent in 2022
MCKENZI MORRIS
EXP Realty LLC
(864) 578-2120
9 Total Sales
-
MOLLY DICKERSON
M
Buyer's Agent in 2022
MOLLY DICKERSON
Keller Williams Realty
(864) 494-2610
88 Total Sales
-
Holly West

Seller's Agent in 2018
Holly West
Coldwell Banker Caine Real Est
(864) 415-3905
136 Total Sales
-
Michelle Baucom

Buyer's Agent in 2018
Michelle Baucom
Keller Williams Realty
(864) 417-9932
59 Total Sales
Map
Source: Greater Greenville Association of REALTORS®
MLS Number: 1346067
APN: 6-34-00-027.08
- 1350 Old Canaan Rd
- 1342 Old Canaan Rd Unit 1346
- 1523 Old Canaan Rd
- 7442 Camelthorn Way
- 7244 Red Cedar Trail
- 367 Waterhall Ln
- 228 Muirfield Dr
- 10 Torrey Pine Ct
- 101 Sleepy Hollow Ln
- 109 Muirfield Dr
- 388 Pinehurst Dr
- 249 Indian Wells Dr
- 207 Carolina Club Dr
- 00 Freedom Trail
- 228 Indian Wells Dr
- 95 Stone Station Farm
- 374 Hidden Creek Cir
- 127 Turnberry Dr
