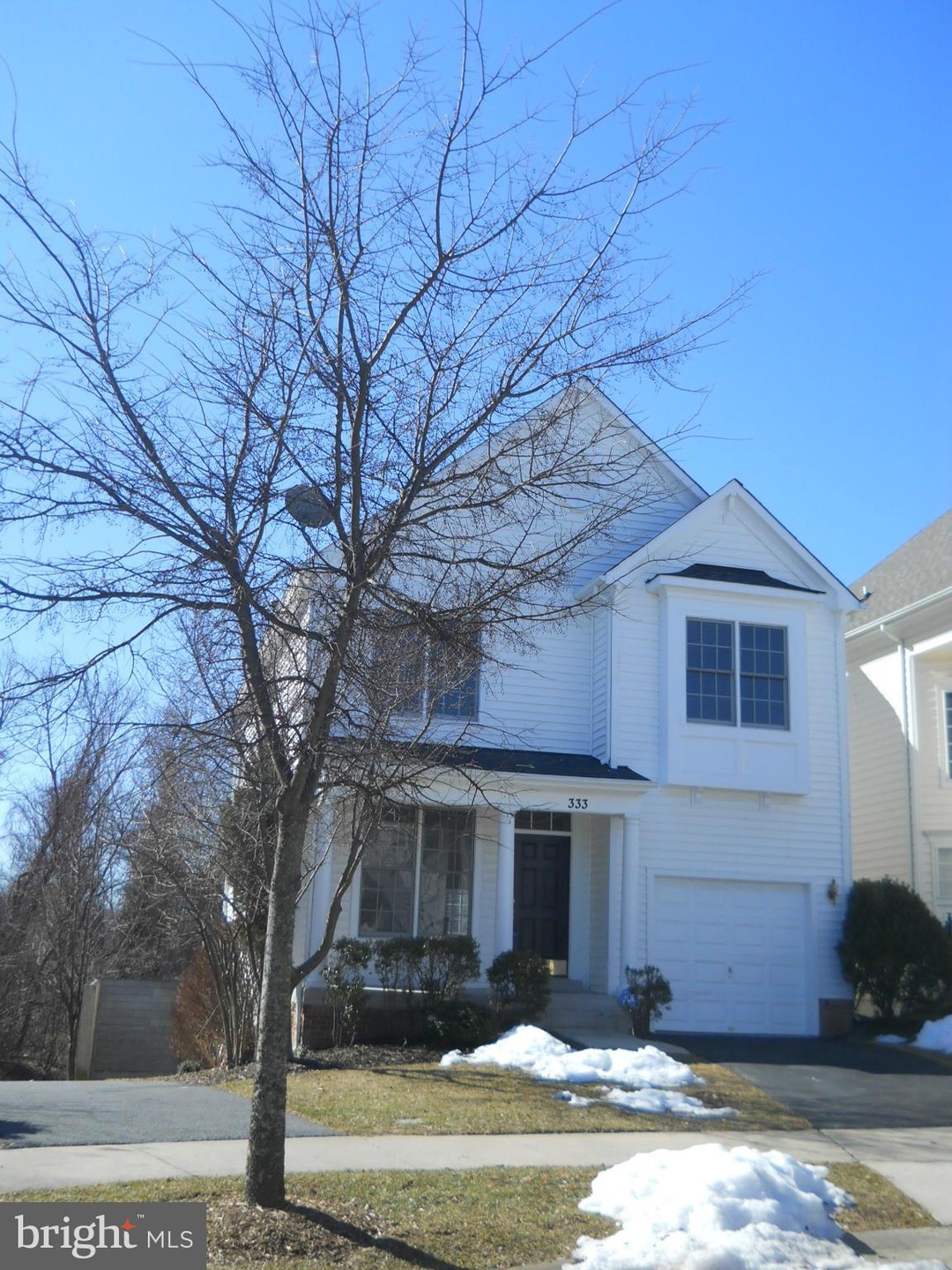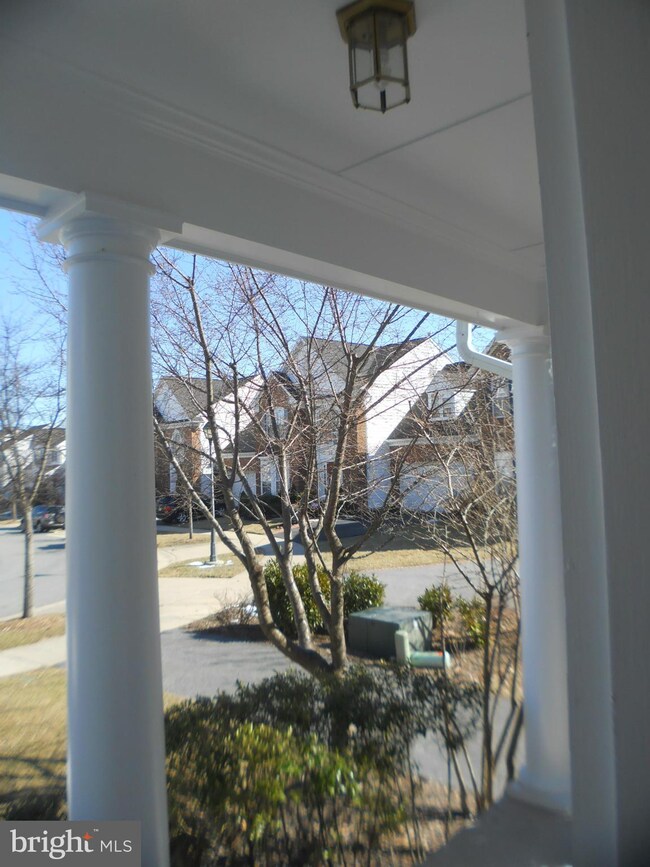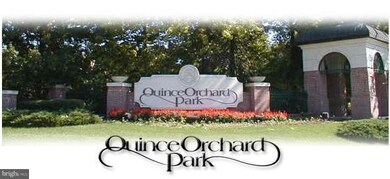
333 Swanton Ln Gaithersburg, MD 20878
Kentlands NeighborhoodHighlights
- Fitness Center
- Open Floorplan
- Private Lot
- Diamond Elementary School Rated A
- Deck
- Wooded Lot
About This Home
As of July 2025If you have been seeking a home offering privacy in Quince Orchard Park then perhaps you have found it here on Swanton Lane. This one has all the bells and bows, newly updated kitchen offering granite counters and up to the minute gleaming black appliances, loft, finished walkout lower level and a garage. Don't miss your opportunity to see this new offering!
Last Buyer's Agent
Woon Kim
Bijan Tadayon
Home Details
Home Type
- Single Family
Est. Annual Taxes
- $6,352
Year Built
- Built in 2002 | Remodeled in 2013
Lot Details
- 3,237 Sq Ft Lot
- Partially Fenced Property
- Private Lot
- Wooded Lot
- Backs to Trees or Woods
- Property is in very good condition
- Property is zoned MXD
HOA Fees
- $86 Monthly HOA Fees
Parking
- 1 Car Attached Garage
- Garage Door Opener
Home Design
- Victorian Architecture
- Vinyl Siding
Interior Spaces
- Property has 3 Levels
- Open Floorplan
- Chair Railings
- Crown Molding
- Ceiling Fan
- Fireplace With Glass Doors
- Fireplace Mantel
- Gas Fireplace
- Window Treatments
- Combination Kitchen and Living
- Dining Area
- Loft
- Wood Flooring
- Upgraded Countertops
Bedrooms and Bathrooms
- 5 Bedrooms
- En-Suite Bathroom
- 3.5 Bathrooms
Finished Basement
- Walk-Out Basement
- Rear Basement Entry
Home Security
- Home Security System
- Fire and Smoke Detector
Outdoor Features
- Deck
- Porch
Utilities
- Forced Air Heating and Cooling System
- Natural Gas Water Heater
Listing and Financial Details
- Tax Lot 91
- Assessor Parcel Number 160903347028
Community Details
Overview
- Association fees include reserve funds, recreation facility, pool(s), management, trash
- Built by CHURCHILL GROUP
- Quince Orchard Park Subdivision, Seneca Floorplan
Amenities
- Picnic Area
- Common Area
- Community Center
- Party Room
Recreation
- Tennis Courts
- Community Basketball Court
- Community Playground
- Fitness Center
- Community Pool
- Jogging Path
Ownership History
Purchase Details
Home Financials for this Owner
Home Financials are based on the most recent Mortgage that was taken out on this home.Purchase Details
Home Financials for this Owner
Home Financials are based on the most recent Mortgage that was taken out on this home.Purchase Details
Home Financials for this Owner
Home Financials are based on the most recent Mortgage that was taken out on this home.Purchase Details
Home Financials for this Owner
Home Financials are based on the most recent Mortgage that was taken out on this home.Purchase Details
Home Financials for this Owner
Home Financials are based on the most recent Mortgage that was taken out on this home.Purchase Details
Purchase Details
Similar Homes in the area
Home Values in the Area
Average Home Value in this Area
Purchase History
| Date | Type | Sale Price | Title Company |
|---|---|---|---|
| Deed | $730,000 | Old Republic National Title In | |
| Deed | $730,000 | Old Republic National Title In | |
| Deed | $537,500 | Conestoga Ttle Insurance Co | |
| Deed | $519,000 | -- | |
| Deed | $580,000 | -- | |
| Deed | $580,000 | -- | |
| Deed | $364,848 | -- | |
| Deed | $608,000 | -- |
Mortgage History
| Date | Status | Loan Amount | Loan Type |
|---|---|---|---|
| Open | $730,000 | VA | |
| Closed | $730,000 | VA | |
| Previous Owner | $270,600 | New Conventional | |
| Previous Owner | $502,500 | VA | |
| Previous Owner | $512,103 | FHA | |
| Previous Owner | $580,000 | Purchase Money Mortgage | |
| Previous Owner | $580,000 | Purchase Money Mortgage | |
| Previous Owner | $285,000 | Unknown | |
| Previous Owner | $322,700 | Stand Alone Second | |
| Previous Owner | $24,300 | Stand Alone Second |
Property History
| Date | Event | Price | Change | Sq Ft Price |
|---|---|---|---|---|
| 07/08/2025 07/08/25 | Sold | $730,000 | 0.0% | $236 / Sq Ft |
| 05/08/2025 05/08/25 | For Sale | $730,000 | +35.8% | $236 / Sq Ft |
| 05/12/2014 05/12/14 | Sold | $537,500 | -1.9% | $159 / Sq Ft |
| 03/16/2014 03/16/14 | Pending | -- | -- | -- |
| 03/11/2014 03/11/14 | Price Changed | $547,750 | 0.0% | $162 / Sq Ft |
| 03/11/2014 03/11/14 | For Sale | $547,750 | -3.2% | $162 / Sq Ft |
| 03/11/2014 03/11/14 | Price Changed | $565,750 | +3.3% | $167 / Sq Ft |
| 03/07/2014 03/07/14 | Pending | -- | -- | -- |
| 02/22/2014 02/22/14 | For Sale | $547,750 | -- | $162 / Sq Ft |
Tax History Compared to Growth
Tax History
| Year | Tax Paid | Tax Assessment Tax Assessment Total Assessment is a certain percentage of the fair market value that is determined by local assessors to be the total taxable value of land and additions on the property. | Land | Improvement |
|---|---|---|---|---|
| 2024 | $7,883 | $586,433 | $0 | $0 |
| 2023 | $7,019 | $576,700 | $241,800 | $334,900 |
| 2022 | $6,805 | $575,067 | $0 | $0 |
| 2021 | $6,764 | $573,433 | $0 | $0 |
| 2020 | $6,764 | $571,800 | $241,800 | $330,000 |
| 2019 | $6,459 | $548,433 | $0 | $0 |
| 2018 | $6,183 | $525,067 | $0 | $0 |
| 2017 | $5,967 | $501,700 | $0 | $0 |
| 2016 | $5,981 | $492,133 | $0 | $0 |
| 2015 | $5,981 | $482,567 | $0 | $0 |
| 2014 | $5,981 | $473,000 | $0 | $0 |
Agents Affiliated with this Home
-

Seller's Agent in 2025
Tamer Eid
DC Premier Real Estate, LLC
(703) 606-9551
1 in this area
202 Total Sales
-

Seller Co-Listing Agent in 2025
Bobbie Breitkreutz
DC Premier Real Estate, LLC
(760) 449-1809
1 in this area
155 Total Sales
-

Buyer's Agent in 2025
Keri Shull
EXP Realty, LLC
(703) 947-0991
3 in this area
2,640 Total Sales
-

Buyer Co-Listing Agent in 2025
Liz Parsons
Jason Mitchell Real Estate Virginia, LLC
(703) 901-2985
1 in this area
25 Total Sales
-

Seller's Agent in 2014
Lucy Kessler
Remax Realty Group
(301) 502-5027
11 Total Sales
-
W
Buyer's Agent in 2014
Woon Kim
Bijan Tadayon
Map
Source: Bright MLS
MLS Number: 1002850648
APN: 09-03347028
- 310 Tannery Dr
- 944 Orchard Ridge Dr Unit 200
- 604 Highland Ridge Ave Unit 100
- 130 Chevy Chase St Unit 305
- 310 High Gables Dr Unit 402
- 120 Chevy Chase St Unit 405
- 907 Linslade St
- 568 Orchard Ridge Dr Unit 200
- 702 Linslade St
- 301 High Gables Dr Unit 305
- 110 Chevy Chase St Unit 301
- 110 Chevy Chase St
- 730 Main St Unit A
- 301 B Cross Green St Unit 301-B
- 109 Timberbrook Ln Unit T103
- 341 Cross Green St Unit B
- 625 Main St Unit B
- 622B Main St
- 623 Main St Unit B
- 317 Cross Green St Unit 317A






