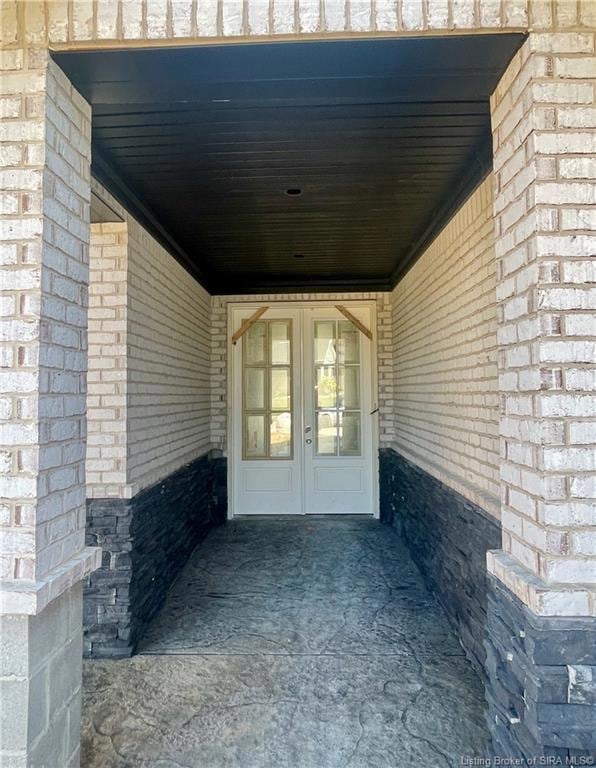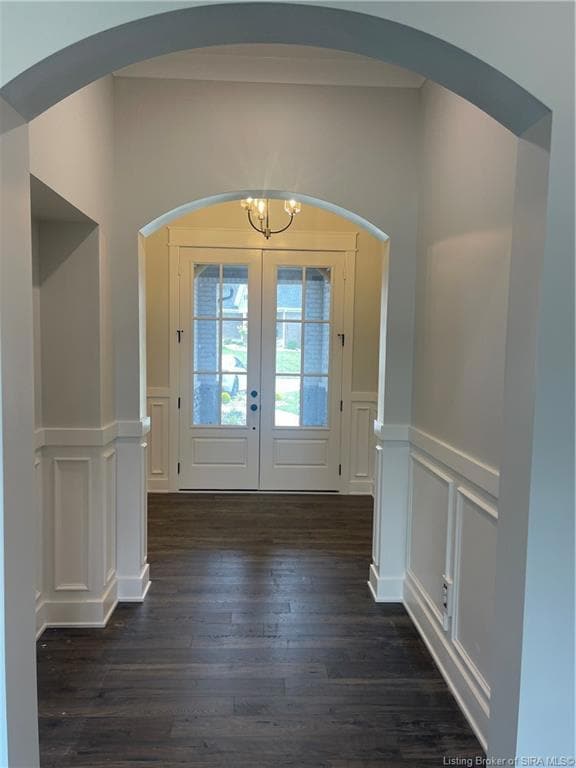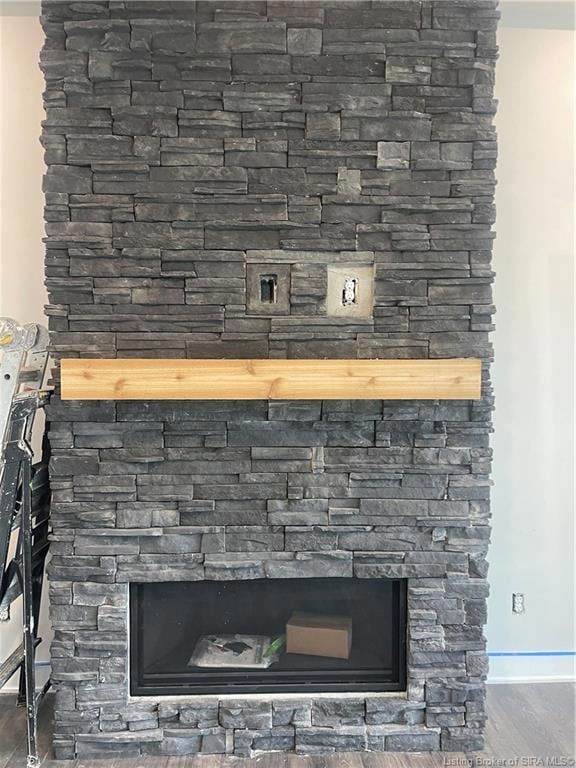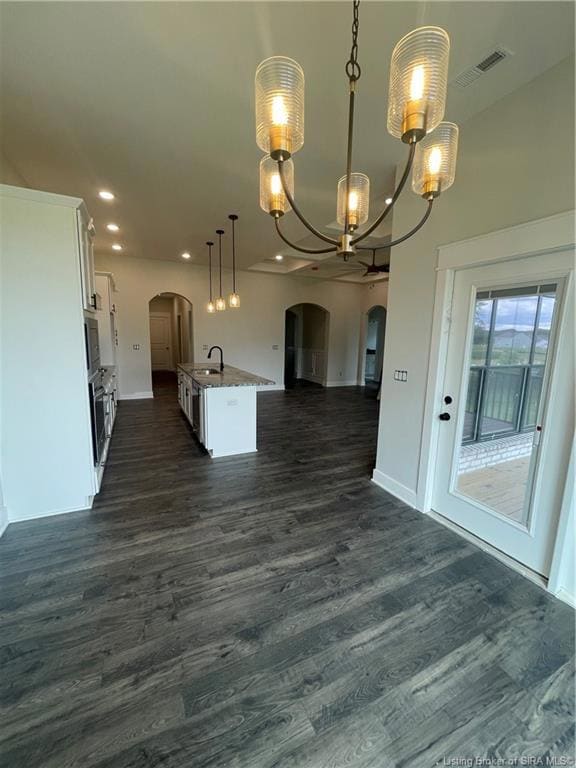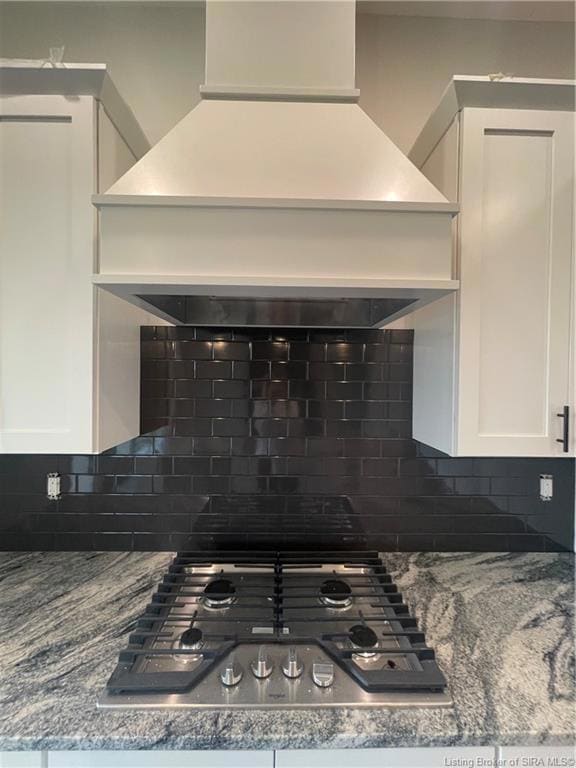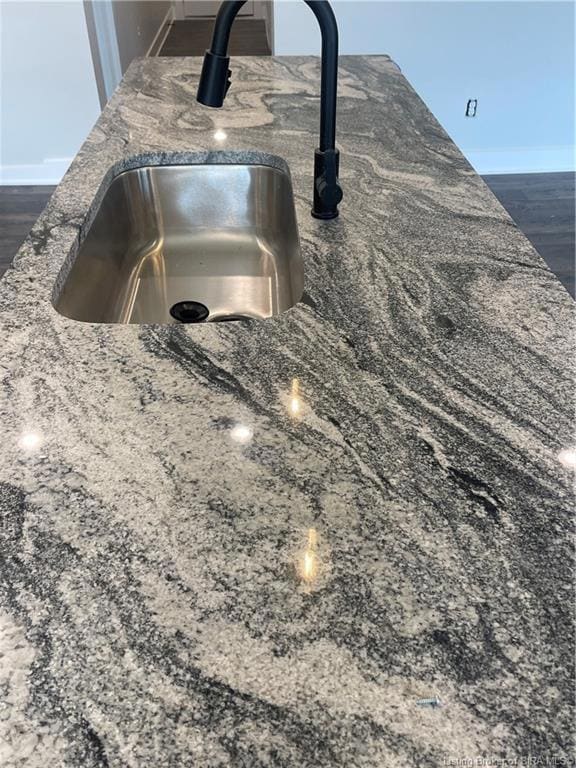333 Tuscany Dr Unit 16 Floyds Knobs, IN 47119
Estimated payment $2,621/month
Highlights
- Under Construction
- Open Floorplan
- Cathedral Ceiling
- Floyds Knobs Elementary School Rated A
- Deck
- Screened Porch
About This Home
BEAUTIFUL ALL BRICK & STONE SPACIOUS 1-LEVEL WITH 3BR/2B/3-CAR GARAGE: custom cabinetry w/3cm granite tops, custom tile backsplash, island, stainless appliances including gas cooktop/wall oven/microwave/dishwasher/disposal; hardwood in main living areas plus main bedroom/closet, hallway, & entry; tile bathrooms, custom master shower w/shelf & bench, garden tub surround, & laundry; fireplace w/stone front; covered screened in deck, irrigation system w/separate water meter, 5' black aluminum rear fence, covered porch, & public sidewalks; vaulted/tray/coffered ceilings throughout; MUCH MORE! AGENT IS RELATED TO SELLER!
Home Details
Home Type
- Single Family
Year Built
- Built in 2025 | Under Construction
Lot Details
- 8,712 Sq Ft Lot
- Street terminates at a dead end
- Fenced Yard
- Landscaped
- Irrigation
HOA Fees
- $29 Monthly HOA Fees
Parking
- 3 Car Attached Garage
- Front Facing Garage
- Rear-Facing Garage
- Garage Door Opener
- Driveway
Home Design
- Frame Construction
- Wood Trim
- Stone Exterior Construction
Interior Spaces
- 1,852 Sq Ft Home
- 1-Story Property
- Open Floorplan
- Cathedral Ceiling
- Ceiling Fan
- Gas Fireplace
- Thermal Windows
- Window Screens
- Entrance Foyer
- Family Room
- Formal Dining Room
- Screened Porch
- First Floor Utility Room
- Utility Room
Kitchen
- Eat-In Kitchen
- Breakfast Bar
- Self-Cleaning Oven
- Microwave
- Dishwasher
- Kitchen Island
- Disposal
Bedrooms and Bathrooms
- 3 Bedrooms
- Split Bedroom Floorplan
- Walk-In Closet
- 2 Full Bathrooms
- Soaking Tub
- Garden Bath
Outdoor Features
- Deck
Utilities
- Central Air
- Heat Pump System
- Electric Water Heater
- Multiple Phone Lines
- Cable TV Available
Listing and Financial Details
- Home warranty included in the sale of the property
- Assessor Parcel Number New or Under Construction
Map
Home Values in the Area
Average Home Value in this Area
Tax History
| Year | Tax Paid | Tax Assessment Tax Assessment Total Assessment is a certain percentage of the fair market value that is determined by local assessors to be the total taxable value of land and additions on the property. | Land | Improvement |
|---|---|---|---|---|
| 2024 | $50 | $700 | $700 | $0 |
| 2023 | $11 | $700 | $700 | $0 |
| 2022 | $11 | $700 | $700 | $0 |
| 2021 | $12 | $700 | $700 | $0 |
| 2020 | $11 | $700 | $700 | $0 |
| 2019 | $11 | $700 | $700 | $0 |
| 2018 | $5 | $100 | $100 | $0 |
Property History
| Date | Event | Price | List to Sale | Price per Sq Ft |
|---|---|---|---|---|
| 01/16/2026 01/16/26 | Price Changed | $497,900 | +4.2% | $269 / Sq Ft |
| 07/28/2025 07/28/25 | For Sale | $477,900 | -- | $258 / Sq Ft |
Source: Southern Indiana REALTORS® Association
MLS Number: 202509848
APN: 22-02-02-500-011.028-002
- 327 Tuscany Dr
- 306 Tuscany Dr Unit 57
- 415 Milan Ct Unit 35
- 5043 Schaefer Ln
- Chestnut Plan at The Highlands
- Bradford Plan at The Highlands
- Palmetto Plan at Brookstone
- Norway Plan at The Highlands
- Ironwood Plan at The Highlands
- Norway Plan at Brookstone
- Aspen II Plan at The Highlands
- Spruce Plan at Brookstone
- Juniper Plan at The Highlands
- Aspen II Plan at Brookstone
- Palmetto Plan at The Highlands
- Empress Plan at Brookstone
- Ironwood Plan at Brookstone
- 8003 Schrieber Rd
- Ashton Plan at The Highlands
- Chestnut Plan at Brookstone
- 1151 Knob Hill Blvd
- 4023 Tanglewood Dr
- 6717 Highway 150
- 2702 Paoli Pike
- 8031 Hudson Ln
- 301 Amburgey Dr
- 100 Mills Ln
- 2615-2715 Green Valley Rd
- 2406 Green Valley
- 1744 Kepley Rd Unit 1744 Kepley Rd
- 1226 Naghel St Unit 2
- 811 W 8th St
- 739 W 8th St Unit 2
- 630 W 8th St
- 600 Country Club Dr
- 718 Academy Dr
- 2313 Grant Line Rd
- 1810 Graybrook Ln
- 1 Plaza Dr
- 3206 Plaza Dr

