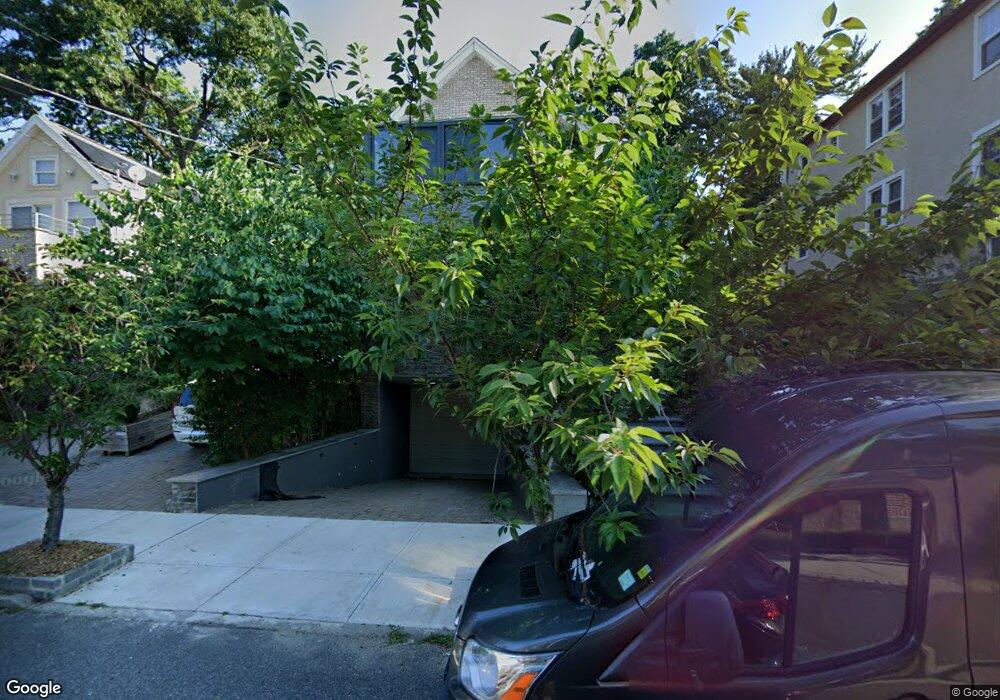Estimated Value: $1,782,000 - $2,060,000
5
Beds
6
Baths
5,000
Sq Ft
$388/Sq Ft
Est. Value
About This Home
This home is located at 333 W 262nd St, Bronx, NY 10471 and is currently estimated at $1,938,881, approximately $387 per square foot. 333 W 262nd St is a home located in Bronx County with nearby schools including P.S. 81 - Robert J. Christen, Riverdale Kingsbridge Academy, and St Margaret Of Cortona School.
Ownership History
Date
Name
Owned For
Owner Type
Purchase Details
Closed on
Dec 13, 2005
Sold by
Courtney Bronwyn
Bought by
Luzon Daniel
Current Estimated Value
Purchase Details
Closed on
Sep 3, 1997
Sold by
Courtney Bronwyn and Foley Lydia
Bought by
Courtney Bronwyn
Create a Home Valuation Report for This Property
The Home Valuation Report is an in-depth analysis detailing your home's value as well as a comparison with similar homes in the area
Home Values in the Area
Average Home Value in this Area
Purchase History
| Date | Buyer | Sale Price | Title Company |
|---|---|---|---|
| Luzon Daniel | $690,000 | -- | |
| Luzon Daniel | $690,000 | -- | |
| Courtney Bronwyn | -- | Chicago Title Insurance Co | |
| Courtney Bronwyn | -- | Chicago Title Insurance Co |
Source: Public Records
Tax History Compared to Growth
Tax History
| Year | Tax Paid | Tax Assessment Tax Assessment Total Assessment is a certain percentage of the fair market value that is determined by local assessors to be the total taxable value of land and additions on the property. | Land | Improvement |
|---|---|---|---|---|
| 2025 | $12,411 | $61,862 | $19,541 | $42,321 |
| 2024 | $12,411 | $61,790 | $19,573 | $42,217 |
| 2023 | $12,005 | $59,112 | $16,100 | $43,012 |
| 2022 | $11,137 | $63,660 | $20,640 | $43,020 |
| 2021 | $11,076 | $58,620 | $20,640 | $37,980 |
| 2020 | $10,912 | $57,240 | $20,640 | $36,600 |
| 2019 | $10,772 | $52,260 | $20,640 | $31,620 |
| 2018 | $10,042 | $49,260 | $20,640 | $28,620 |
| 2017 | $9,477 | $46,491 | $20,583 | $25,908 |
| 2016 | $8,768 | $43,860 | $20,640 | $23,220 |
| 2015 | $4,300 | $42,960 | $20,640 | $22,320 |
| 2014 | $4,300 | $42,660 | $20,640 | $22,020 |
Source: Public Records
Map
Nearby Homes
- 315 W 262nd St
- 351 W 262nd St
- 6133 Fieldston Rd
- 6112 Fieldston Rd
- 6140 Delafield Ave
- 6141 Delafield Ave
- 6200 Riverdale Ave Unit 3K
- 143 Bruce Ave Unit 7A
- 6036 Liebig Ave
- 6033A Huxley Ave
- 6300 Riverdale Ave Unit 1B
- 6300 Riverdale Ave Unit 5C
- 6300 Riverdale Ave Unit 5E
- 105 Bruce Ave
- 5930 Tyndall Ave
- 227 W 260th St
- 21 Pershing Ave
- 5926 Spencer Ave
- 204 W 260th St
- 568-L W 261st St
- 313 W 262nd St
- 353 W 262nd St
- 311 W 262nd St
- 355 W 262nd St
- 357 W 262nd St
- 6139 Fieldston Rd
- 359 W 262nd St
- 6138 Fieldston Rd
- 307 W 262nd St
- 318 W 263rd St
- 6137 Fieldston Rd
- 324 W 263rd St
- 6136 Fieldston Rd
- 6202 Tyndall Ave
- 328 W 263rd St
- 310 W 263rd St
- 6211 Spencer Ave
- 303 W 262nd St
- 6135 Fieldston Rd
- 6200 Tyndall Ave
